Bay House Overview
Elevated sanctuary: Panoramic ocean sunrises & luxury coastal living. Experience the pinnacle lifestyle: private, secluded, yet close to amenities. Exceptional!
Top 10: Why You'll Love It - Coastal Home for Sale NZ
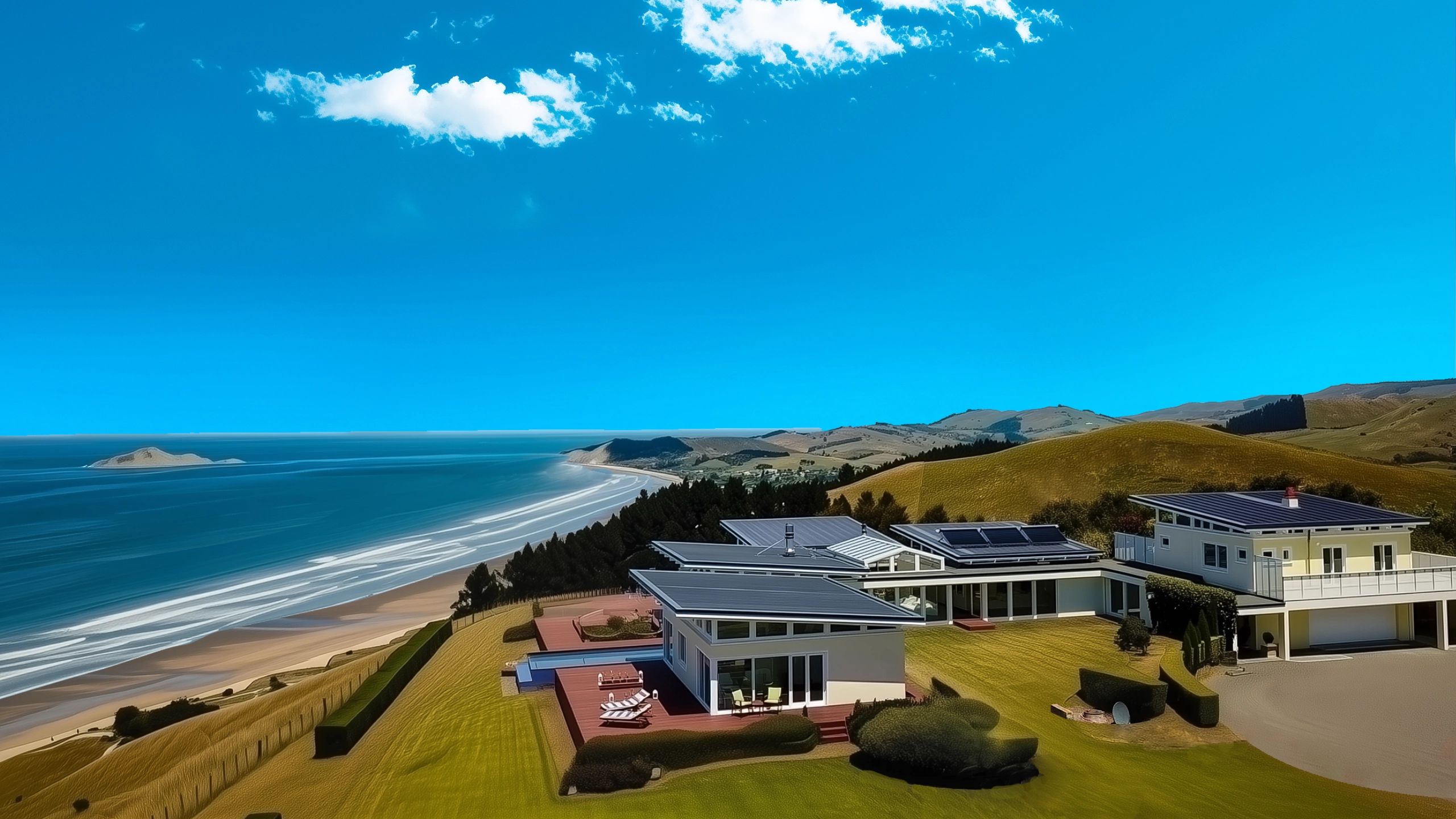
What defines the ultimate coastal lifestyle? Discover why this exceptional seaside property stands apart.
This premium coastal property for sale in Hawke's Bay, NZ offers more than just luxury; it’s a secluded home above Waimarama Beach at the East Coast designed to enhance your well-being through the scientifically recognised "Blue Space Effect".
- Nr 1 - Blue Space Wellbeing: Embrace scientifically validated benefits from living near the ocean. Panoramic vistas, biophilic design, pure sea air, soothing wave sounds, and deeper sleep await in this incredible coastal real estate setting, enhancing mental and physical health.
- Nr 2 - Elevated Coastal Privacy: Enjoy absolute seclusion on 1.5 hectares. This coastal house sits at an elevated 192 meters, ensuring no neighbours obstruct the sweeping 270° coastline views, creating a true private waterfront sanctuary among coastal houses for sale in New Zealand.
- Nr 3 - Two Nearby Beaches: Reside moments from two exceptional coastal bays. Waimarama Beach (3.2km crescent) and Ocean Beach (5km windswept arc) offer stunning, uncrowded coastal areas for relaxation and recreation.
- Nr 4 - Favourable Coastal Climate: Experience Hawke's Bay's highly desirable coastal climate, moderated by the Pacific Ocean. Mild winters and warm summers prevail, often sitting above the coastal fog common in lower valleys.
- Nr 5 - Nature-Connected Design: Connect deeply with the surroundings through inspired coastal design. Abundant light via 300m²+ glazing frames vast nature views, while seamless indoor/outdoor flow and passive design enhance wellbeing. It achieves a "happy, elegant and timeless coastal modern" feel.
- Nr 6 - Durable Coastal Build: Engineered with reinforced Hebel blocks to withstand the elements ("This seaside view house could stand on this hilltop for hundreds of years"). Its elevated position minimizes risks like erosion or flooding, key for secure investment in coastal locations.
- Nr 7 - Integrated Sustainability: Live eco-consciously with 90 solar tubes powering a 1500L hot water system (including underfloor heating) and 120,000L+ rainwater storage, ensuring sustainable energy and water independence.
- Nr 8 - Quality Coastal Style: Appreciate meticulous details: professional lighting, custom interiors, Italian tiles, Tasman oak floors, and a harmonious coastal style palette create relaxed luxury.
- Nr 9 - Strong Investment Value: Benefit from scarcity. Prime coastal real estate, especially elevated, climate-resilient sites with irreplaceable views, holds significant growth potential in sought-after coastal communities.
- Nr 10 - Hawke's Bay Lifestyle: Immerse yourself in the desirable coastal lifestyle of one of NZ’s best coastal towns to live in. Enjoy food festivals, wineries, markets, Art Deco Napier, and stunning natural beauty.
Owning this coastal property in Hawkes Bay, New Zealand, is more than acquiring property; it's embracing a lifestyle upgrade that blends luxury, proven health benefits, and sound financial potential, fulfilling a dream of coastal connection.
Private Prime Location - Hawke's Bay Sea view Property for Sale
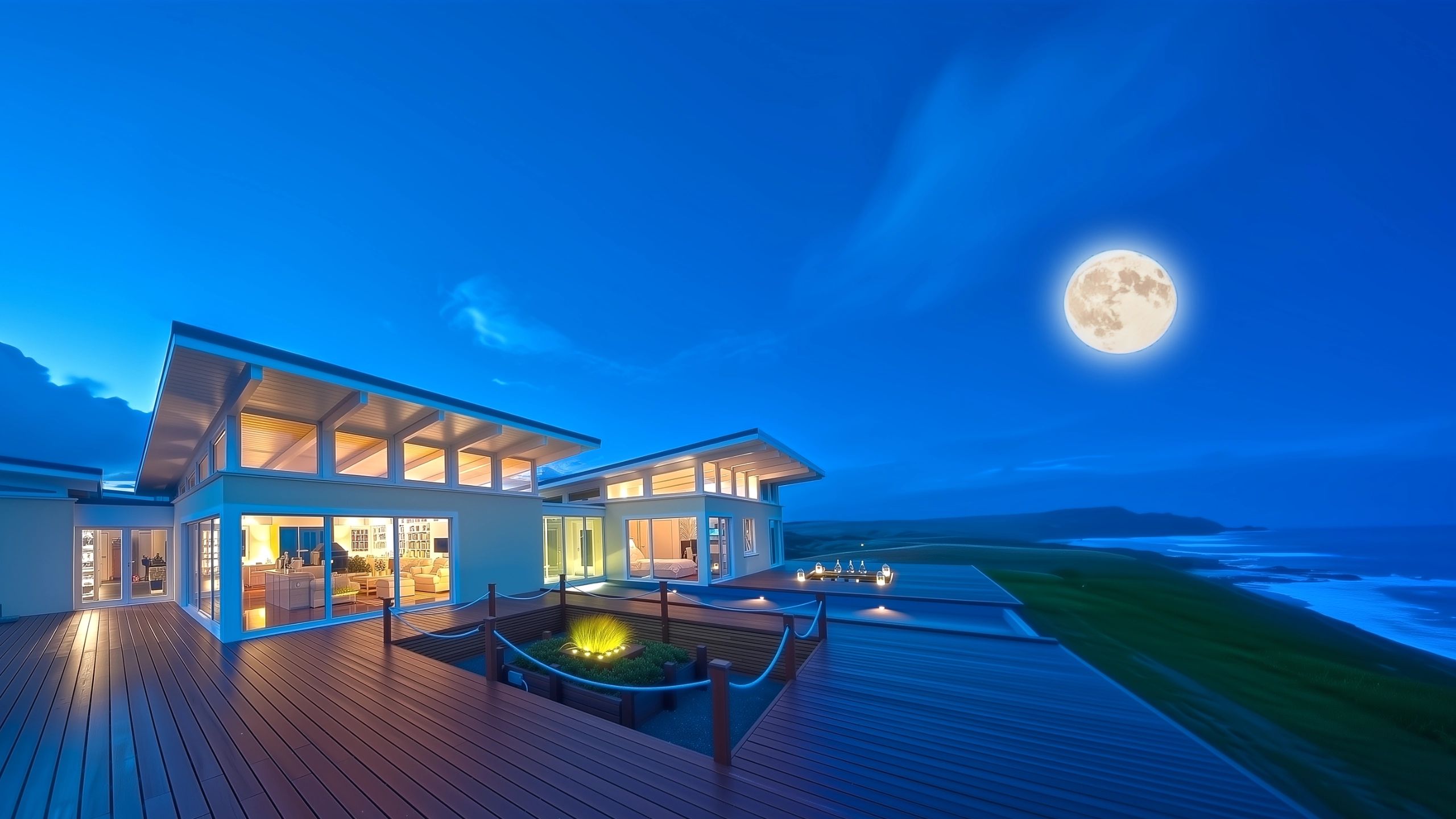
Command breathtaking panoramas. This isn't just a view; it's your exclusive, elevated front-row seat to the Pacific Ocean.
Perched 192 meters above sea level on a commanding hilltop, this elevated sea view property for sale in Hawke's Bay offers an unparalleled perspective.
- Unobstructed Ocean Views: Experience sweeping 270-degree sea views encompassing Waimarama Beach, Bare Island, the Mahia Peninsula, and the endless Pacific horizon. A true New Zealand property for sale with a sea view.
- Elevated Vantage Point: Situated 192m high, the elevated position provides a unique feeling of floating above the landscape, enhancing the impact of the seaview. It leverages elevated coastal house plans principles.
- Sense of Elevated Command: The "Lord of the Castle" feeling described by visitors is tangible. The commanding elevated prime location provides not just incredible views but also a profound sense of oversight and "top of the world" security, overlooking the coastline and approaches.
- Protected Outlook: The topography makes future development below unlikely, securing your outlook for generations in a very private location.
- Cinematic Daily Display: Enjoy a constantly changing panorama from sunrise to sunset, visible from nearly every room and the expansive 382m² wrap-around decks of this seaview home for sale.
- Prime Coastal Location: This property occupies arguably one of the best locations on the Hawke's Bay coast, offering a rare combination of elevation, view, and proximity to beaches and amenities. It's prime real estate and a private villa setting.
- Freedom of "No Curtains" Living: The absolute visual privacy is so complete that the owners designed the house with 325m² of glass without the need for curtains. You can enjoy the light and views completely uninhibited, day or night, even in your pyjamas!
- Prestigious Sea View Estate: More than just a house with a view, this is a substantial sea view real estate offering luxury, private homes feel, and an unmatched connection to the marine environment by the sea.
This private property on sale in Hawke's Bay, New Zealand, secures your ultimate seaside view in an exceptional sea view estate, offering a connection to the ocean that has to be experienced to be fully appreciated. It's a truly private home sale.
Privacy & Security - Luxury Home for Sale NZ
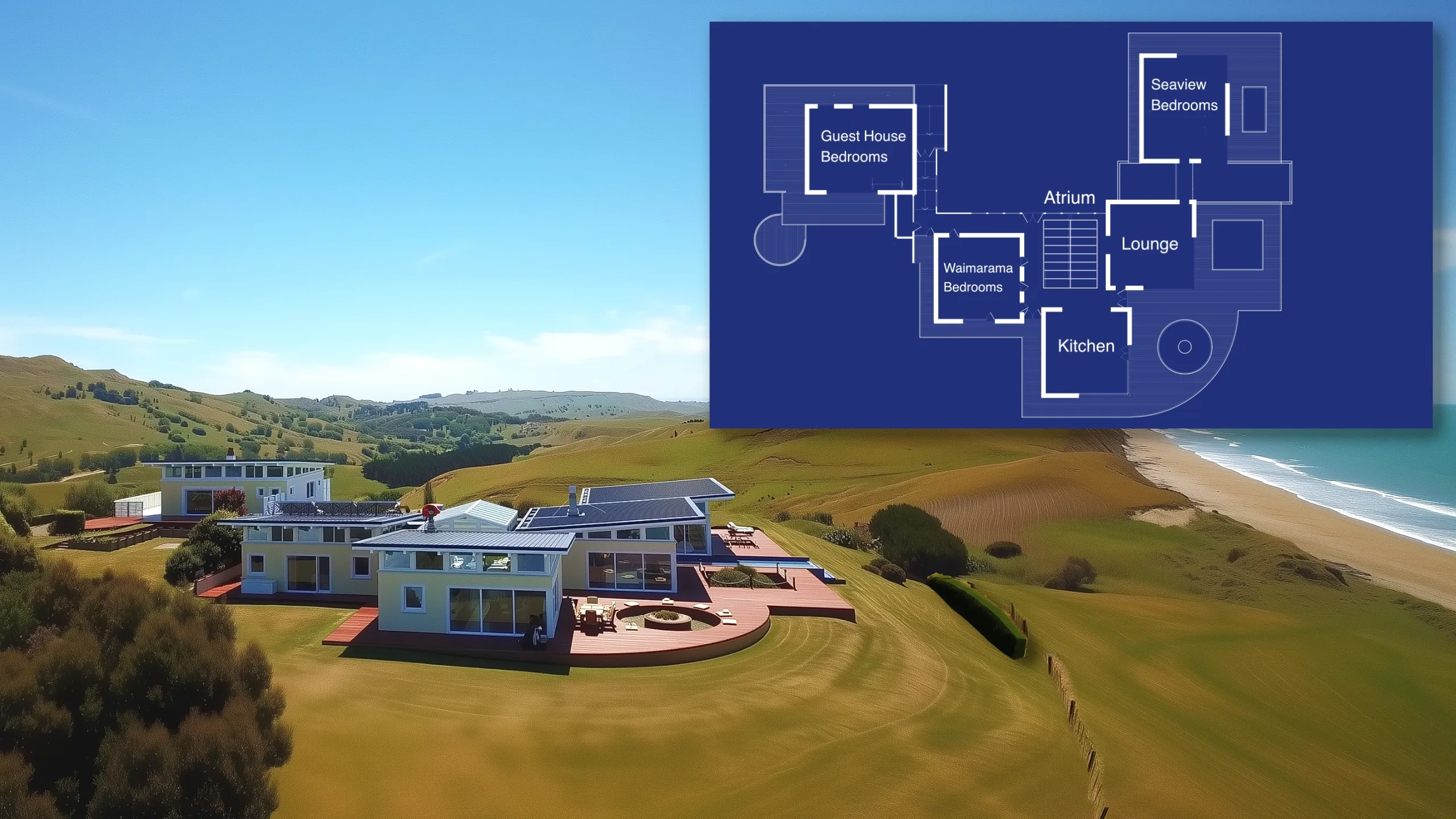
Escape the world without leaving it. Discover unparalleled privacy and security in a New Zealand luxury home.
In the world of luxury real estate, true privacy is often the ultimate prize. This New Zealand luxury home for sale masterfully utilises its private location and thoughtful design to create an exceptional sanctuary, ensuring a high level of security.
- Expansive Private Site: Nestled on a generous 1.5-hectare hilltop site, the property ensures absolute seclusion, free from the prying eyes of neighbours impacting main views or your sense of peace.
- Exclusive End-of-Road Access: Situated 650m from the main road via a signed private access way, the property's position as the final house ensures minimal traffic, maximum discretion, and controlled access. Ideal for a secluded house.
- Designed for Separation: The layout intentionally separates living zones (e.g., bedroom wings acoustically distant). The fully independent Granny Flat ensures mutual privacy for occupants.
- Natural Screening: The property's elevation, topography, and extensive planting (1000 native trees and shrubs planted by the owners) create natural buffers, enhancing the feeling of being in your own world.
- Quiet Location: Situated up Timoti Road, away from the main Waimarama Road traffic, ensures minimal noise intrusion beyond the sounds of nature – waves, birds, and the occasional neighbour's garden tools. The hill itself acts as a sound barrier.
- Robust Security Systems: Layers of security include the property's secluded nature, robust physical construction, high-quality locks, and an integrated Paradox alarm system with motion detectors and loud internal sirens. Ensures a secure sanctuary.
- Safe Egress: While secure, design includes multiple easily accessible emergency exits via external doors around the deck.
- Secure Sanctuary: The combination of private location, design, and space creates a secure and tranquil environment, offering a true escape among secluded homes for sale. It’s one of the most private properties available in Hawke's Bay.
This luxury home for sale in Hawke's Bay, New Zealand, delivers on the promise of locations, locations, locations by offering unparalleled privacy and tranquility, creating a private residence perfect for those seeking a genuine retreat with home with privacy. It stands out among houses for sale with privacy and private luxury homes.
Modern House Plans - Beachside House North Island NZ
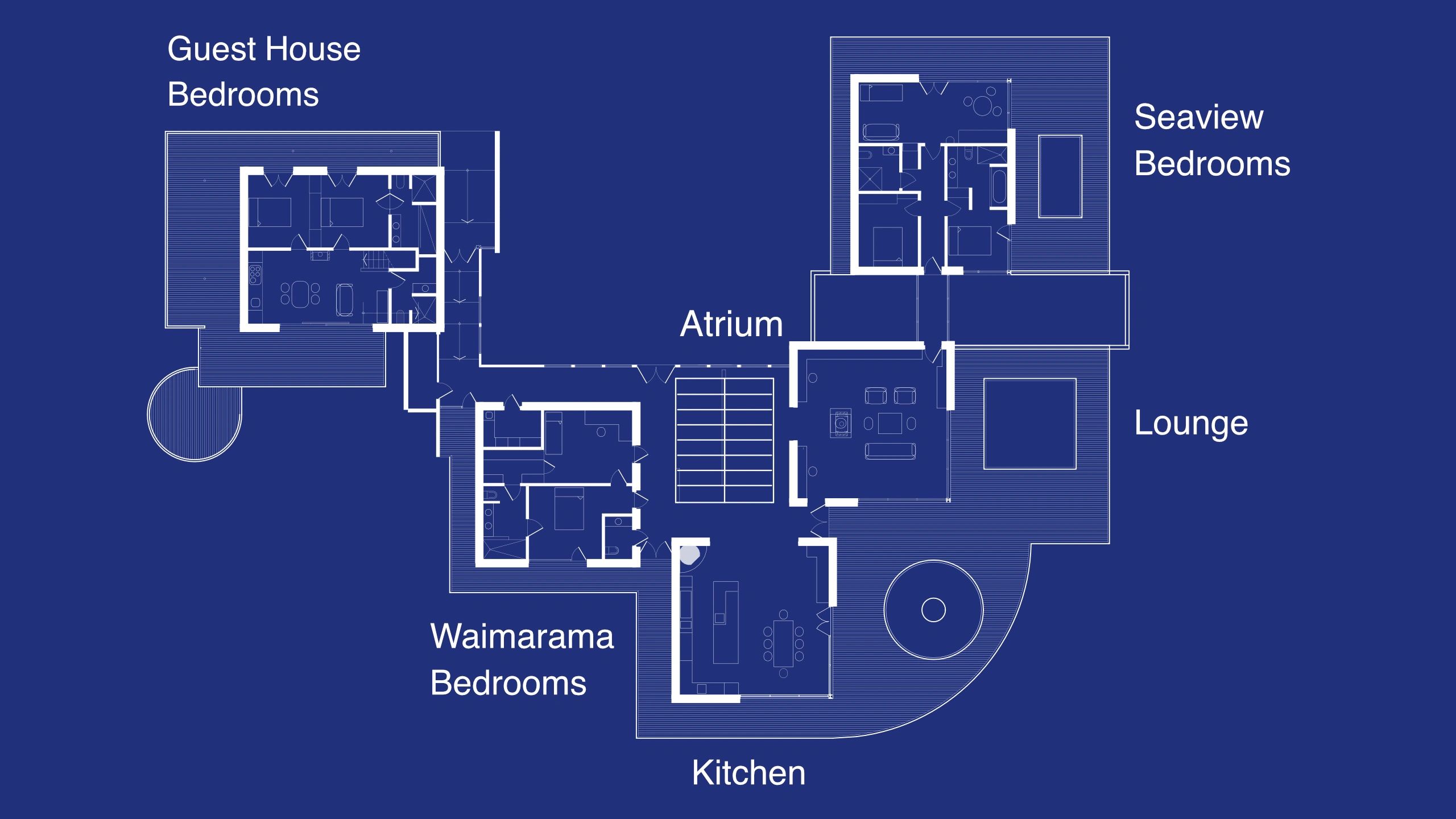
Seeking architectural design that adapts to life's changes? Explore the thoughtful modern house plans of this property.
This beachside house on the North Island of New Zealand, isn't built as a single block but as a series of interconnected modules or houses. The modular open floor plan design offers exceptional flexibility and flow, setting it apart from standard builds.
- Modular Architecture: Composed of distinct wings (Waimarama, Atrium, Lounge, Kitchen, Seaview, Guest House) connected by walkways and links, allowing for adaptable use cases.
- Open Floor Living: Features vast open floor plan homes areas (>200sqm) where kitchen, dining, living, and Atrium flow seamlessly, prioritizing shared spaces and views. Explore Open Plan Living
- Designed for Flow: Circulation paths are designed to create a sensory journey, connecting indoor spaces effortlessly to the incredible coastal views and private outdoor zones.
- Views from Every Zone: The layout ensures that spectacular ocean and landscape views are integrated into almost every part of the house.
- Flexible Use Cases: The modular layout supports multi-generational living, hosting guests, potential rentals, and distinct private zones. Learn About the Annex
- Integrated Features: Design incorporates specific areas for unique features like the central Atrium, wine cellar room, and the flow around the indoor water feature. Explore the Atrium
These luxury house plan for a beachside house on the North Island of New Zealand, showcase an intelligent open floor plan design that prioritizes flexibility, flow, and connection to the environment, creating a truly unique beachside home.
Home Interior Design - Coastal Property Hawke's Bay NZ
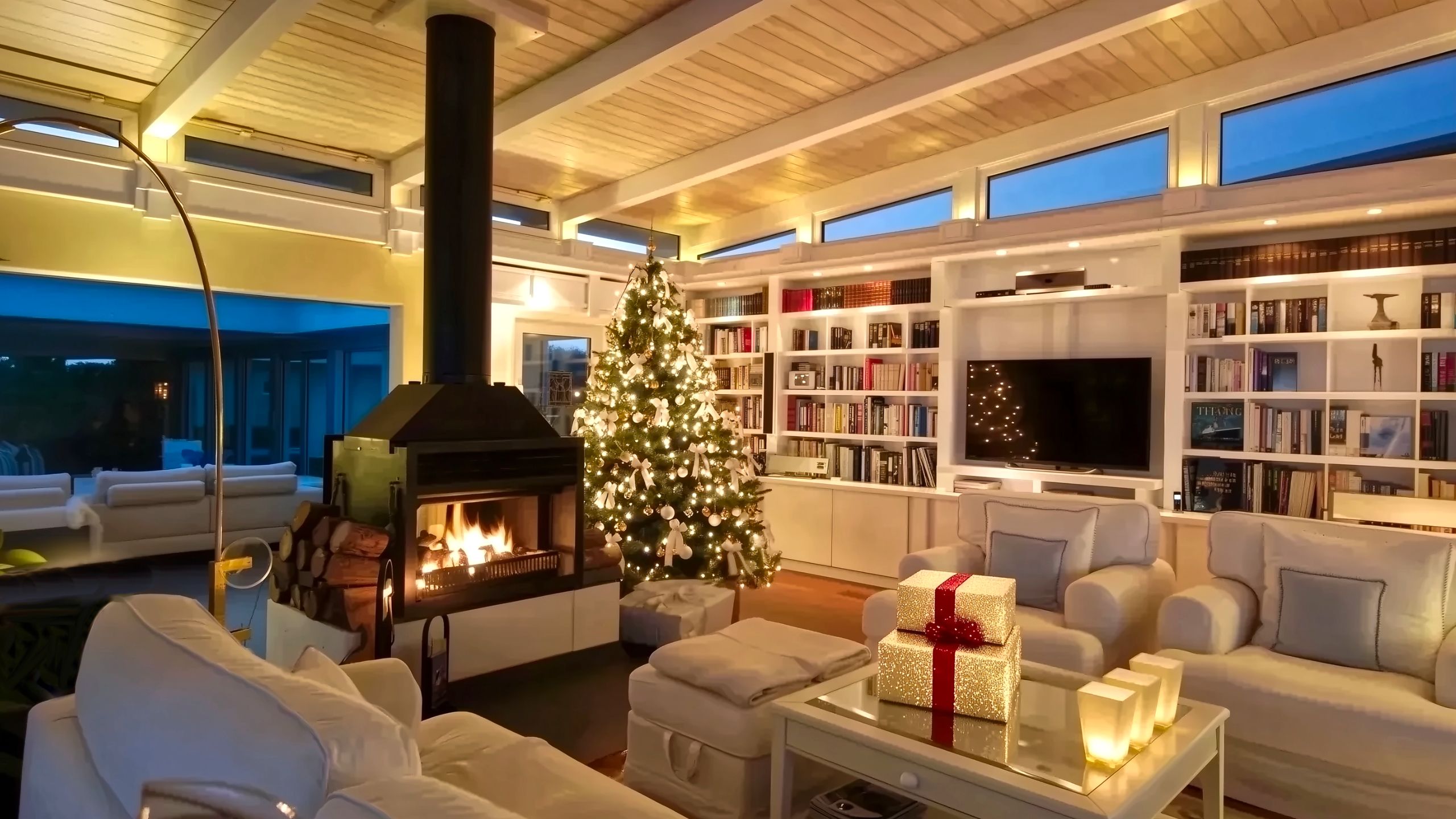
Step inside enduring coastal style. Experience meticulous design where luxury meets relaxed sophistication throughout.
The interior design was born from a desire to create a "very homey feeling with high standards but not to be too flash," adapting to the location for a "happy, elegant and timeless coastal design." The result blends modern interior design principles with a warm, inviting coastal aesthetic.
- Coastal Palette: Colours deliberately reflect the surroundings – blues of the sea/sky, yellows of the sun, balanced with clean whites – creating a bright, uplifting light atmosphere.
- Natural Materials: Warm Tasmanian Oak flooring, Salu-Salu timber benches with liquid glass tops, and stone elements provide tactile richness and connect the interior to nature.
- Feature Ceilings: Extensive use of whitewashed tongue and groove ceiling adds a signature high-quality coastal look, complemented by sophisticated uplighting.
- Sophisticated Lighting: Custom-designed lighting creates different moods and highlights architectural details (library, fireplace, ceiling) – a key aspect of luxury home decorating. Explore Lighting Design
- Custom Joinery: Bespoke built-in furniture, including the extensive library shelving, entertainment units, and hidden storage, adds character and functionality. Defines luxury living room designs in this coastal property for sale in Hawke's Bay.
- Premium Finishes: High-quality Italian tiles, European door hardware, and meticulous details contribute to the overall sense of luxury. Includes features like a double sided fireplace. Discover Key Features
This coastal living room showcases modern coastal interior design, resulting in spaces that are both stylish and deeply comfortable, perfect for luxury home decorating. It embodies contemporary modern mediterranean interior design elements in this luxury coastal property in Hawke's Bay.
Leading Window System - House with Atrium for Sale
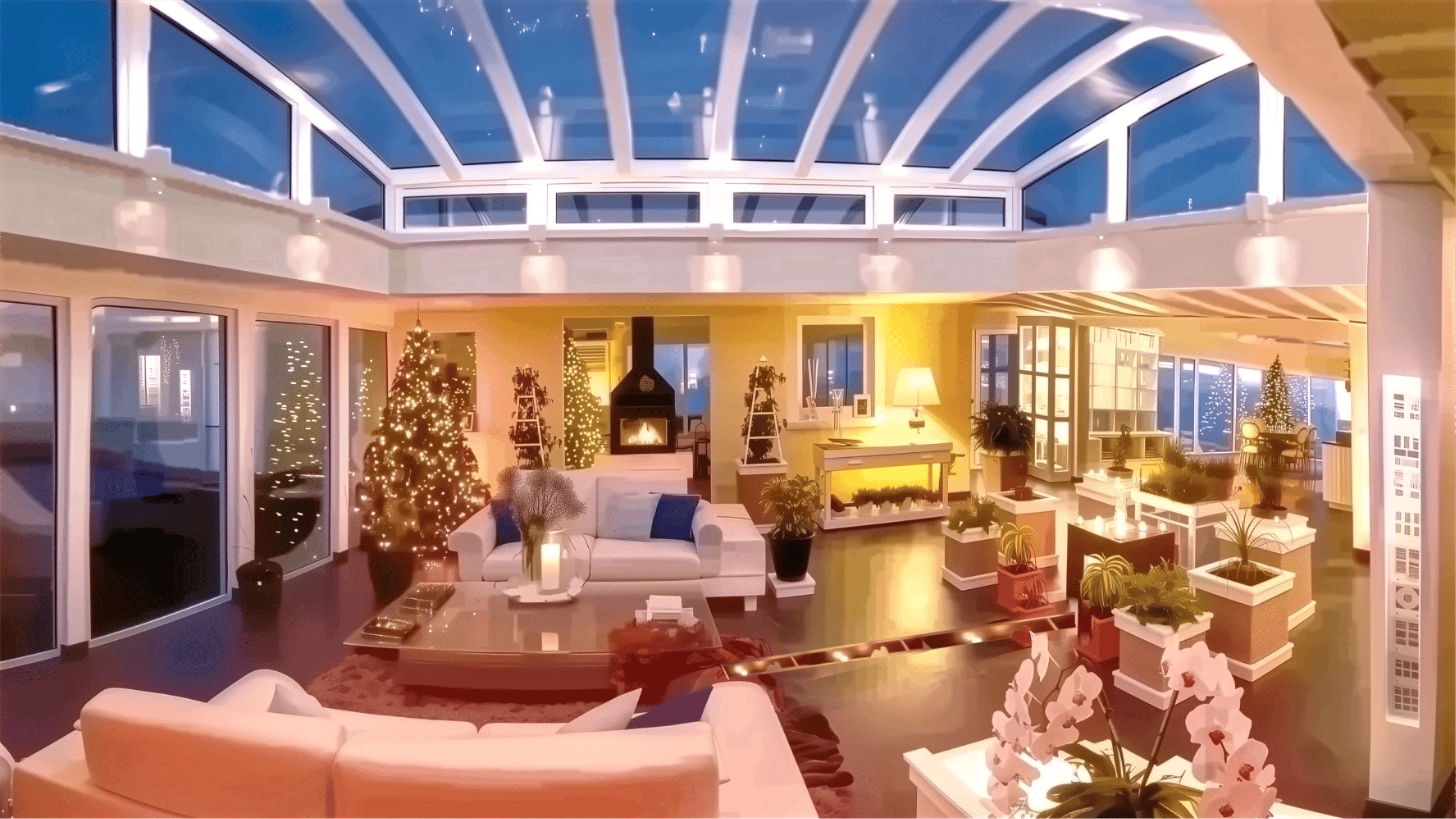
Blur the lines between inside and out. Experience the world through vast, high-performance German double glazed windows.
Capturing the breathtaking 270-degree view was the primary design challenge, leading to the specification of a top window system. This unique coastal house with atrium for sale features over 325 square meters of glazing using a sophisticated German system.
- German Engineering: High-performance Koemmerling PVCu double glazed windows with steel inserts were chosen for their strength, durability, thermal efficiency, and acoustic insulation properties. Part of a premium atrium glazing system.
- Maximise Views & Light: Extensive glazing, including 9-meter corner panorama windows, ensures natural light floods the interiors and the stunning views are captured from almost every room. Uses double glazed glass.
- European Tilt & Turn Multi-Lock System: Experience superior versatility and security with the integrated Koemmerling Tilt & Turn mechanism. A single handle allows two operations: tilt the window safely inwards from the top for draft-free ventilation, or turn it fully inwards like a door for easy cleaning and maximum airflow. Unlike many standard NZ systems, its multi-point locking engages around the frame when closed, creating an exceptionally tight compression seal. This provides enhanced security and vastly superior resistance to strong coastal wind pressure and driving rain – essential for this exposed oceanfront hilltop location.
- Coastal Resilience: The system is specifically engineered to withstand harsh coastal weather and strong winds, providing a secure and quiet interior environment. It’s designed for a "100% watertight home". Includes double glass windows / double insulated windows.
- Thermal Performance: The double-glazed, thermally broken windows significantly contribute to the home's energy efficiency by minimizing heat loss/gain, complementing the Hebel construction.
- Atrium Centrepiece: The glass roof Atrium is a key feature, drawing light deep into the home and enhancing the connection to the sky. It's a defining glass atrium in the middle of the house. Explore the Atrium
This exceptional window system is fundamental to the home's design, successfully merging the interior with the dramatic landscape while ensuring comfort, security, and performance. See Construction Details
Coastal Kitchen - Waterfront Real Estate Hawke's Bay
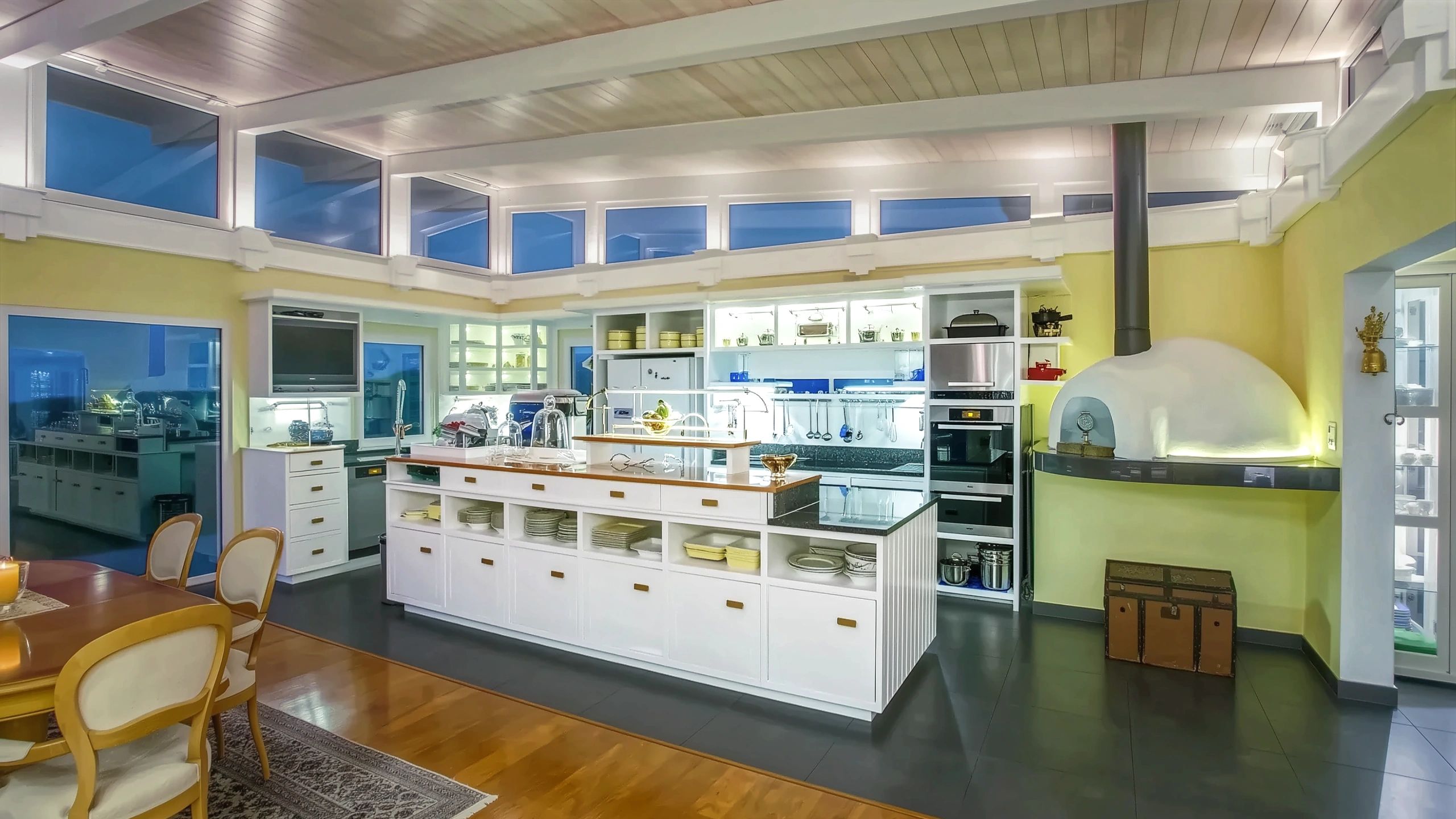
Unleash your inner chef. This coastal kitchen isn't just equipped; it's designed by a chef for culinary passion and entertaining.
As the heart of this waterfront home, a signature culinary hub was meticulously planned by a professional chef, who wanted a dream Kitchen designed for everybody who loves good food and entertainment.
- Chef-Designed Layout: The open-plan design enhances spaciousness, seamlessly connecting to dining, living, atrium, and outdoor areas for effortless entertaining. Explore Open Plan Living
- Professional Equipment: Features high-end Miele appliances, a professional La Cimbali coffee machine, and an indoor wood-fired pizza oven. Waterfront kitchen functionality defined. See Appliance Details
- Multifunctional Island: A large island crafted from Salu-Salu timber topped with liquid glass serves as the centrepiece, concealing work steps while offering presentation space and an integrated natural stone workstation. A key element of modern coastal kitchen ideas. See Island Details
- Entertaining Focus: Ready for gatherings with ample seating, fine tableware, crystal glassware displayed in backlit cabinets, and a cozy fireplace within the kitchen space. Part of the coastal decor for kitchen. See Decor Details
- Atmospheric Lighting: A thoughtfully designed lighting concept complements natural light, creating a special atmosphere day or night – part of the coastal kitchen lighting. Explore Lighting Design
This modern coastal kitchen provides a playground for culinary enthusiasts, perfectly blending professional capabilities with the warmth required for family gatherings, epitomizing exceptional seaside coastal kitchen design in a waterfront real estate in Hawke's Bay. See Full Kitchen Details
Key Features - Luxury Mansion East Coast NZ
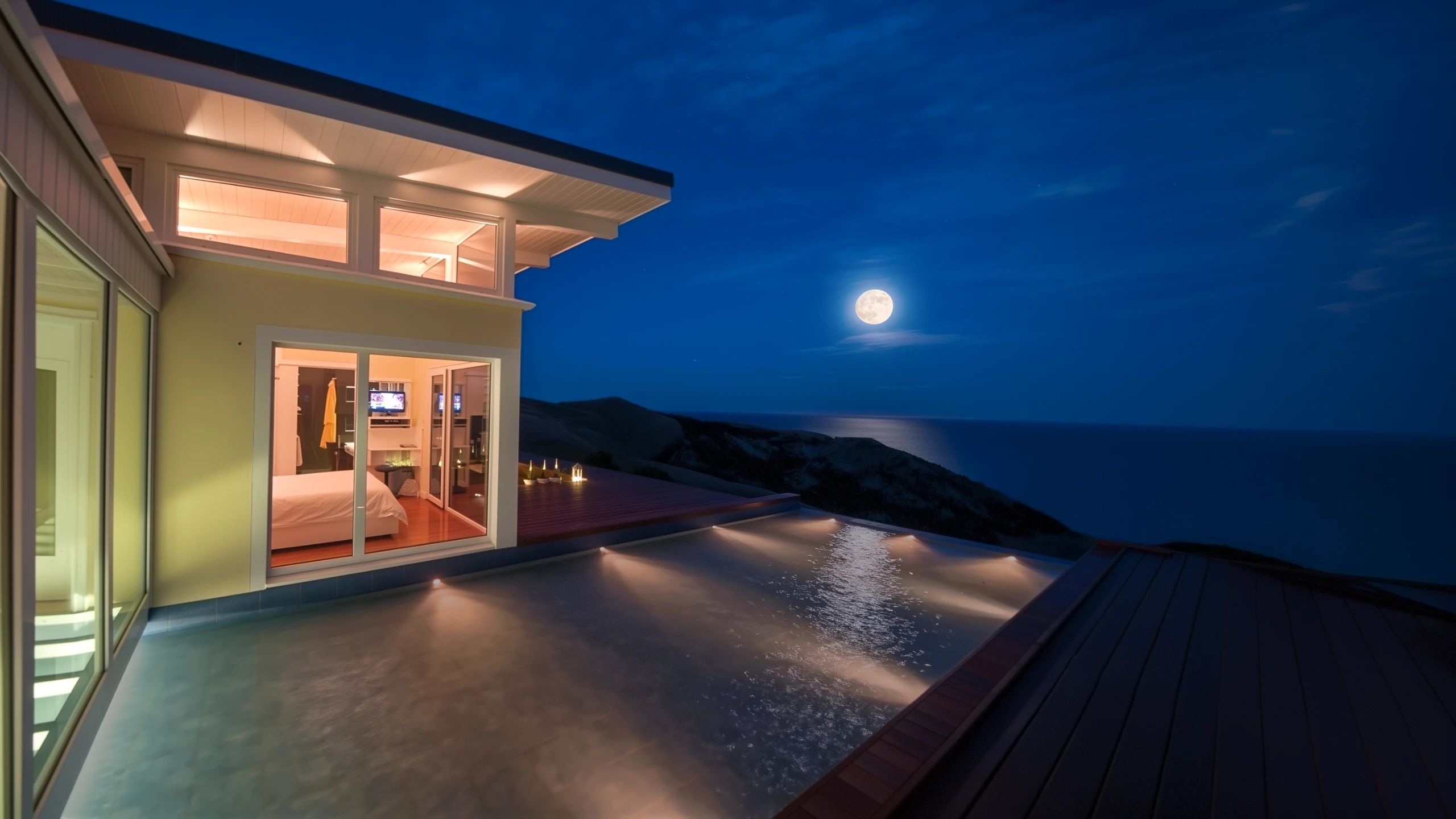
Beyond the view lies exceptional detail. Explore the key features defining this luxury coastal mansion.
This waterfront residence at the East Coast of New Zealand stands apart from typical luxury homes due to its comprehensive suite of features, reflecting meticulous planning and investment in quality and comfort, solidifying its status among premium luxury mansions.
- Advanced Heating System: German hydronic underfloor heating across 33 zones, primarily solar-powered, offers silent, efficient warmth. Three open fireplaces provide additional ambiance. Learn About Heating
- Integrated Smart Home: Control heating, lighting (smart light), and more via Grid Connect and Philips Hue apps, compatible with voice control. Home automation integrated. Explore Smart Home
- Superior Construction: Built with solid, reinforced Hebel blocks for durability, thermal/acoustic insulation, far exceeding standard framing. Features a massive 500mm concrete ring beam. See Build Quality
- Water Independence: Over 120,000 litres of underground rainwater storage with filtration and UV treatment ensures a reliable supply. Learn About Water System
- Multi-Generational Design: Includes fully self-contained Guest House and separate Seaview Bedroom wing, offering exceptional flexibility. Explore the Annex
- Premium Finishes: Features extensive Tasmanian Oak flooring, custom joinery, Italian tiles, German glazing, bespoke lighting design (including modern bedroom ceiling lights), and high-end appliances throughout.
- Lifestyle Amenities: Includes a dedicated wine cellar, double garage, extensive decking (382m²), water feature, and landscaped grounds.
These features collectively create a luxury modern mansion offering unparalleled comfort, efficiency, resilience, and lifestyle opportunities. It sets a benchmark for luxury coastal mansions for sale in Hawke's Bay, New Zealand.
Waimarama Beach - Coastal Land for Sale NZ

Bay House
This image captures the beauty of Waimarama Beach, one of Hawke's Bay's most pristine coastal gems.
Acquiring desirable coastal land for sale, particularly prime view sites like this, often involves navigating significant upfront costs and complexities. Buying Developed Land like this 1.5-hectare site provides substantial advantages over purchasing raw, undeveloped ocean front land for sale (view equivalent).
- Engineered Platform: Benefit from a professionally engineered building platform, designed considering detailed geotechnical reports and incorporating sophisticated stormwater management systems – critical for a coastal hilltop site.
- Established Access: Enjoy easy access via the sealed Timoti Road, including curbing and drainage, developed as part of the original subdivision investment.
- Services Available: Power connection is established on site. While the property boasts complete water independence through rainwater harvesting, connections for the subdivision's potential water scheme also exist as a backup.
- Time & Cost Savings: Avoid the lengthy and often uncertain process of obtaining consents, engaging engineers, managing earthworks, and establishing basic infrastructure.
- Reduced Risk: Mitigate the risks associated with unforeseen ground conditions or regulatory hurdles often encountered when developing raw land.
Choosing this developed site allows you to bypass years of potential work and significant expense, enabling immediate enjoyment of this exceptional property and its prime location.
New Zealand North Island - Coastal Property for Sale
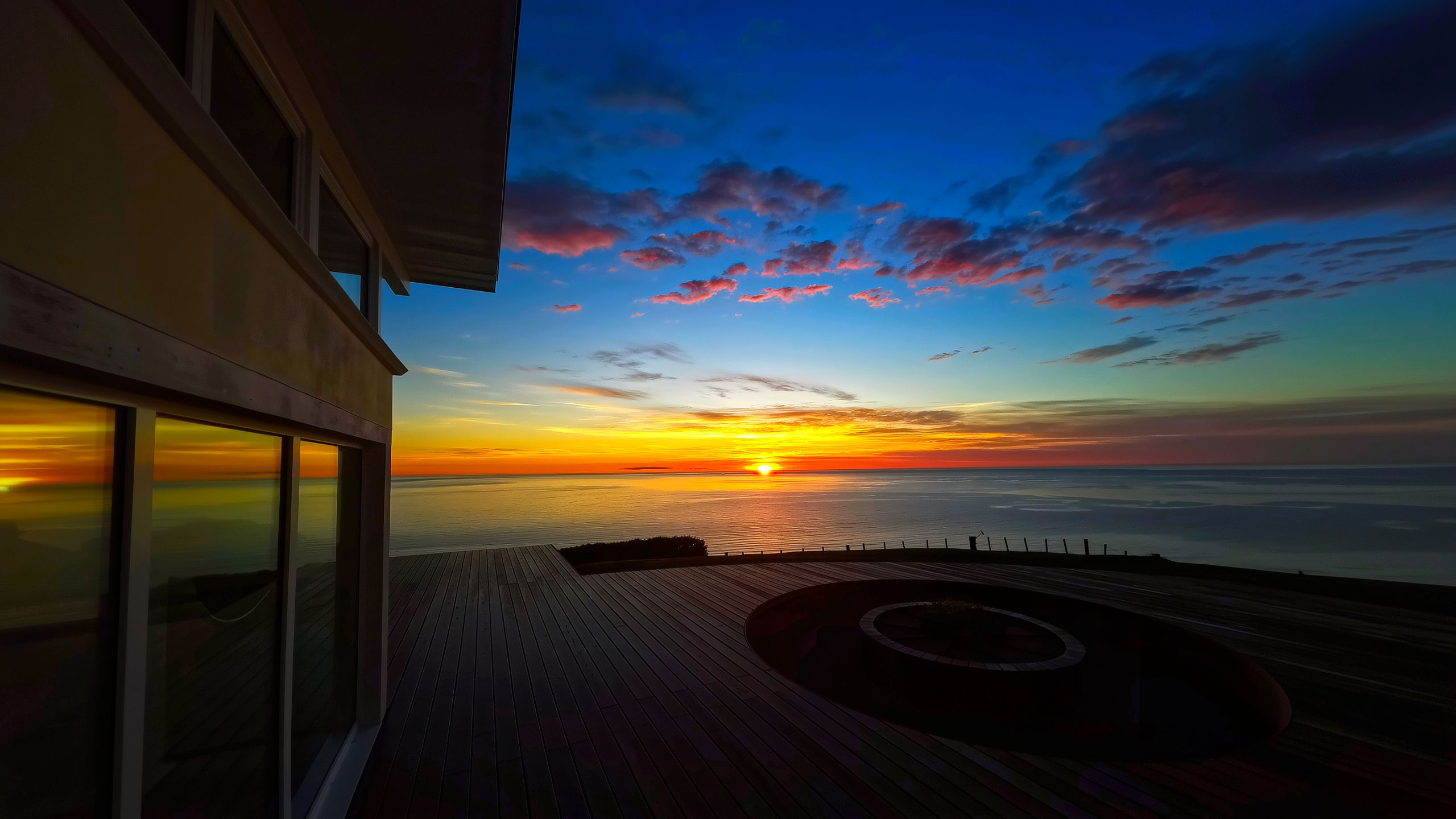
Where can you find NZ's best blend of coast, climate, and culture? Discover Hawke's Bay on the spectacular New Zealand North Island.
Choosing New Zealand North Island for your coastal dream becomes effortless when you discover the Hawke's Bay region. This exceptional coastal property for sale North Island NZ is perfectly positioned to enjoy the best of coastal properties North Island.
- Superb Climate: Enjoy one of NZ's sunniest regions, with a Mediterranean climate perfect for outdoor living, vineyards, and orchards.
- World-Class Wine & Food: Immerse yourself in "Food and Wine Country," renowned for its award-winning wineries, artisanal producers, vibrant farmers' markets, and acclaimed restaurants.
- Stunning Coastline: Explore beautiful beaches like nearby Waimarama and Ocean Beach, alongside the dramatic coastline featuring Cape Kidnappers and its gannet colony. Part of the draw of coastal properties for sale North Island NZ.
- Outdoor Recreation: Indulge in surfing, swimming, boating, fishing, cycling (extensive trails), hiking (Te Mata Peak), and golf.
- Rich Culture & Heritage: Discover the unique Art Deco architecture of Napier, explore local galleries and museums, and enjoy numerous festivals and events throughout the year.
- Desirable Lifestyle: Experience a sophisticated yet relaxed pace of life with excellent amenities, schools, and connectivity. Ideal for finding luxury property for sale north island.
Hawke's Bay provides the perfect backdrop for this oceanfront property, making it one of the finest coastal property for sale North Island has to offer. It stands out among beach houses for sale North Island NZ.
Coastal Luxury Living Experience Video
Waterfront Property for sale with separate Guest House, Hawkes Bay New Zealand. Outstanding Luxury Home with a breathtaking oceanfront view.
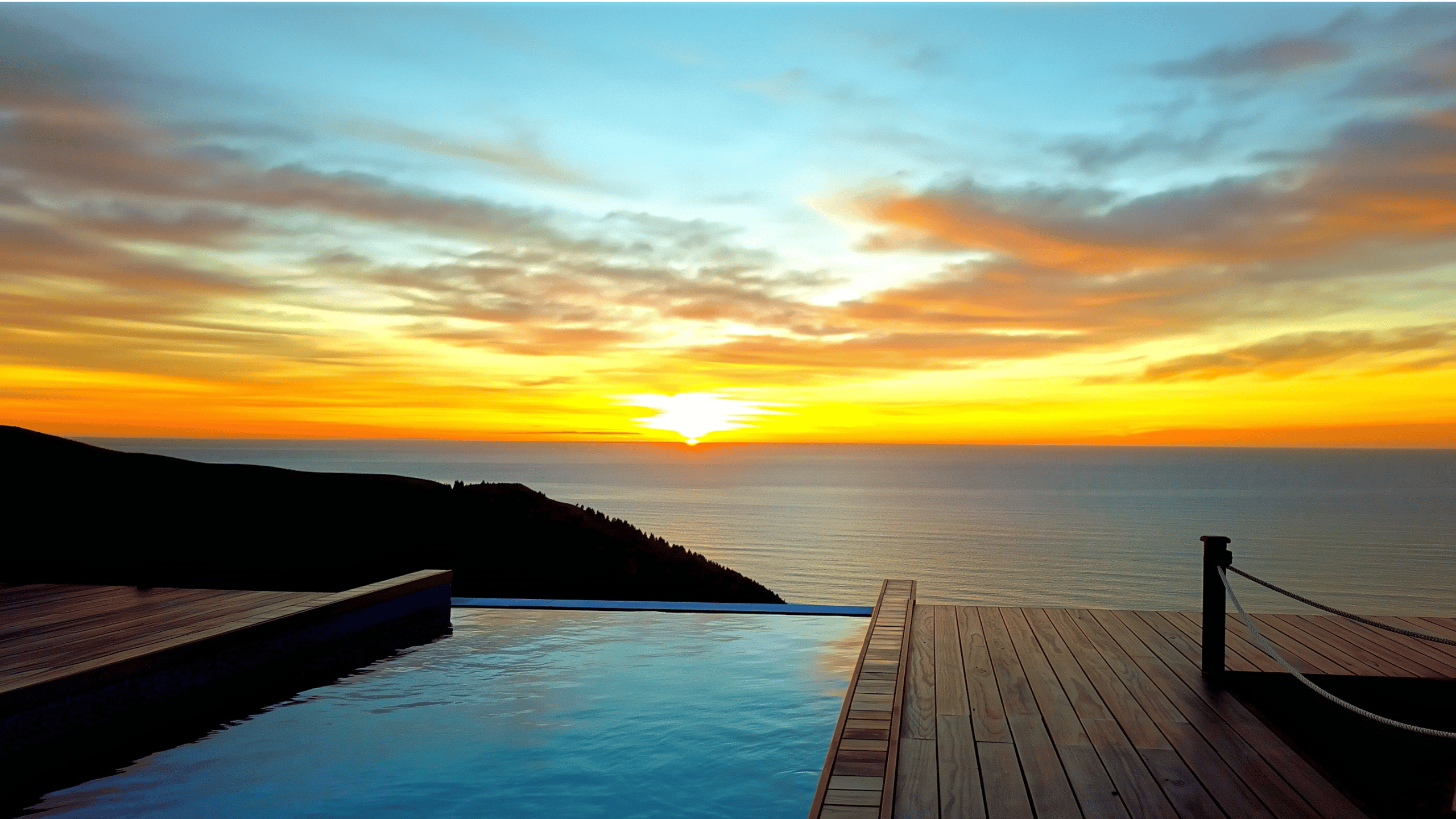
Modern Design
Experience architectural brilliance that enhances daily life – where cutting-edge modern design meets practical luxury in a coastal masterpiece.
Multi Generational Family Legacy - New Zealand Beach House for Sale
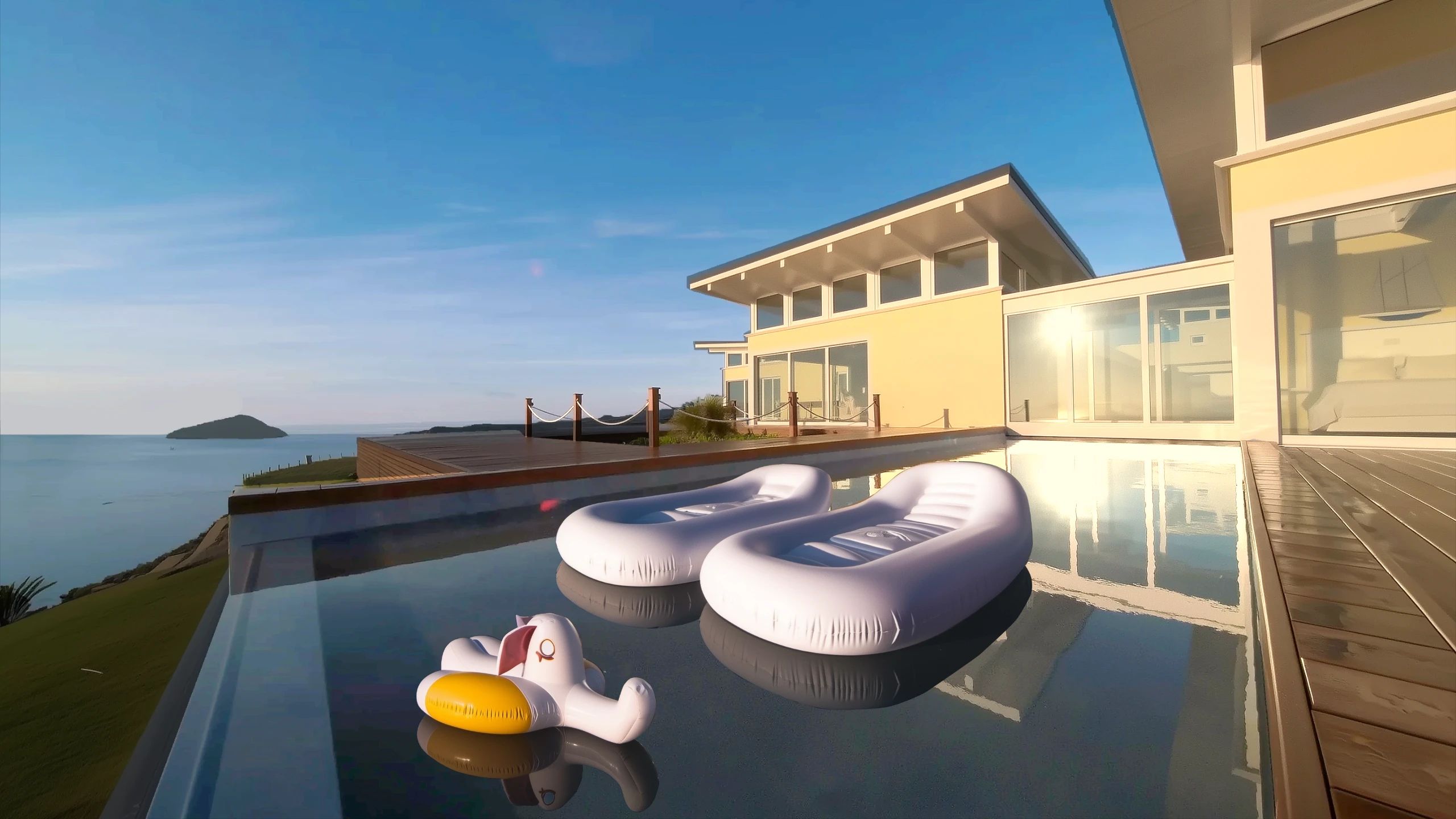
Secure your family's future together. This exceptional New Zealand beach home provides space and privacy for lasting multi-generational bonds.
This beach house for sale is more than just a stunning property (pictured complete with water feature and views); it's a potential cornerstone for your family legacy, designed with flexibility and longevity in mind, making it one of the premium New Zealand beach houses for sale.
- Designed for Togetherness & Privacy: With three distinct yet connected living areas (Main House, Seaview House, Granny Flat), the beach property caters perfectly to multi-generational living, offering both shared spaces and private retreats.
- Built for Centuries: Unlike typical builds, this home utilises solid Hebel block construction, engineered using European principles for exceptional durability – intended to stand for hundreds of years as a lasting legacy investment.
- Spacious Accommodation: Six bedrooms and five bathrooms across the different dwellings provide ample space for extended family or guests, ensuring comfort for everyone. Ideal for beach holiday homes usage or permanent living.
- Lifestyle Amenities: Features like the water feature (shown), expansive decks, multiple living areas, and proximity to the beach enhance the quality of life for all generations enjoying these luxury beach home.
- Income Potential: The separate, self-contained Granny Flat and Seaview House offer significant potential for rental income, adding to the property's long-term value and viability. One of the versatile New Zealand beach homes for sale.
Investing in the Bay House means securing a magnificent beach house for sale in New Zealand designed to nurture family legacy and adapt to changing needs across generations.
Phenomenological Architecture - Modern Mansion Waterfront
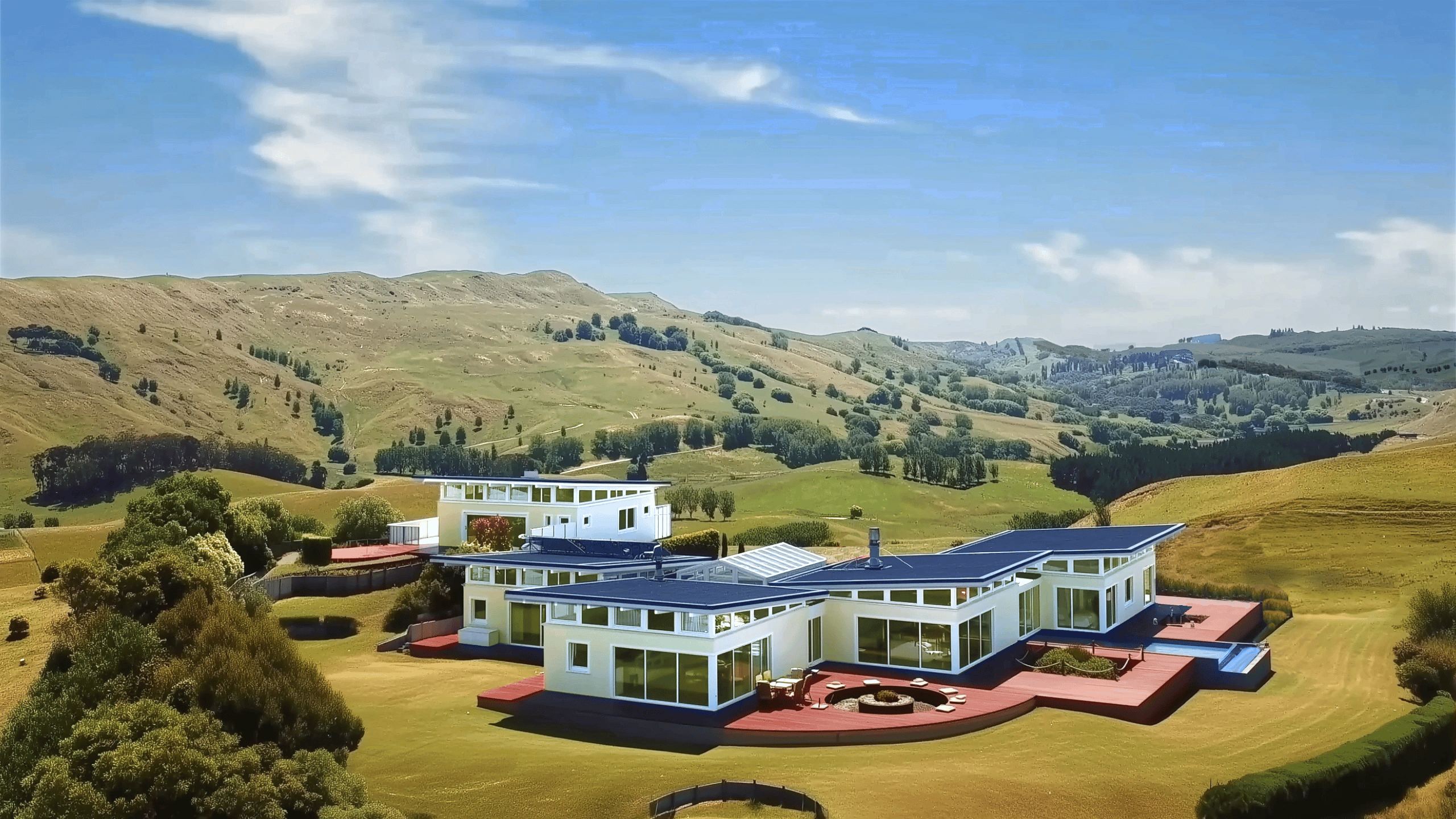
Guest House
Bedrooms
Kitchen & Dinning
Atrium
Lounge
Bedrooms
The design, born from a year-long process, prioritizes emotional response and sensory engagement aiming for a "wow factor".
As the image illustrates, the modern mansion floor plan isn't a single block but five distinct yet connected "houses," harmonizing with the landscape and the oceanfront view.
- Experiential Design Focus: The core goal was capturing the "incredible and amazing view" from every room, creating powerful emotional responses in visitors, often leaving them "excited, impressed or very quiet."
- Light and Spatial Flow: Expansive glazing (325m²) and open connections between spaces flood the contemporary house design with natural light, dissolving boundaries between interior and the exterior environment.
- Sensory Engagement: The design intentionally stimulates multiple senses: the visual drama of the views, the sound of the water feature, the warmth from fireplaces or underfloor heating, the texture of natural materials.
- Journey and Flow: The modern mansion floor plan arranges five distinct "houses" connected by glass walkways, creating a harmonious relationship with the landscape and moments of discovery, enhancing the experiential quality of this contemporary architecture.
- Journey of Discovery: Moving through the interconnected buildings and glass walkways creates an "orchestrated encounter," enhancing the experience beyond simple transit, a key aspect of applied phenomenological architecture.
- Emotional Well-being: Leveraging natural light and constant connection to the vast ocean views positively impacts mood and happiness, reflecting modern architecture principles focused on inhabitant wellbeing. This is a hallmark of thoughtful luxury modern house design.
This modern waterfront mansion in Hawke's Bay, New Zealand, features contemporary architecture and innovative design that not only provides a home but elevates the experience of oceanfront living within its extraordinary coastal setting.
Biophilic Design - Waterfront Property for Sale NZ
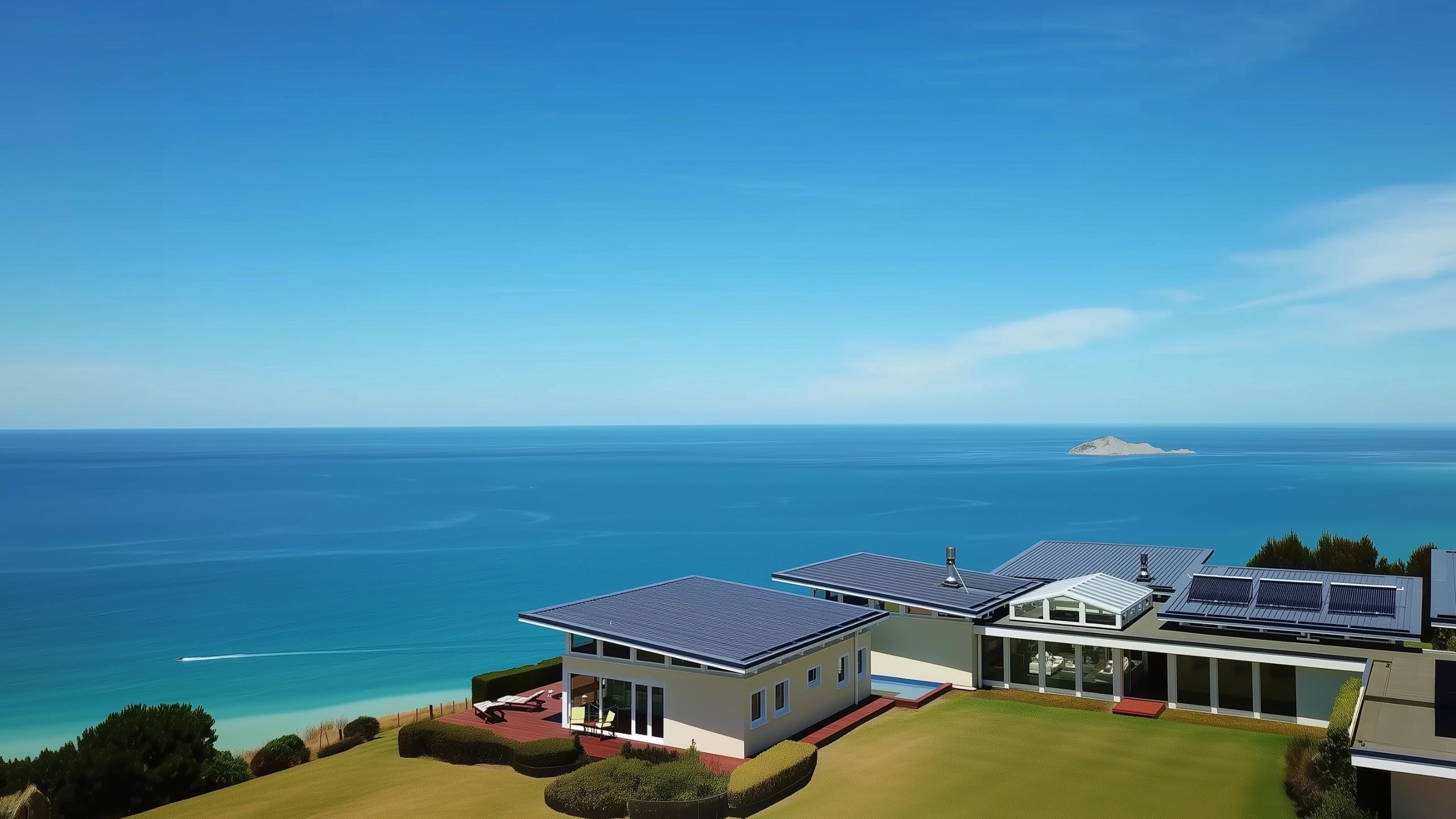
Crave a deeper connection to nature? This luxury home's biophilic design brings the outside in, boosting well-being and tranquility.
This waterfront property for sale deeply integrates principles of biophilic architecture, satisfying our innate human need to connect with the natural world.
- Constant Nature Connection: Floor-to-ceiling glass frames breathtaking Pacific Ocean views (as seen towards Bare Island in the image), providing an unbroken visual link to the sea, sky, and landscape from within this waterfront property.
- Natural Light & Air: Maximized natural light through extensive glazing and the glass-roofed Atrium reduces reliance on artificial lighting. Operable windows capture sea breezes for natural ventilation.
- Natural Materials: Use of engineered timber flooring, Salu-Salu timber benches, and stone elements introduces natural textures, patterns, and colours indoors.
- Views of Natural Systems: Direct visual access to the ocean, coastline, weather patterns, sunrises, birdlife, and surrounding hills connects occupants to the rhythms of nature.
- Habitat Enhancement: Benefit from the 1,000 native trees and shrubs planted throughout the property, creating habitat for birds and fostering deeper connections with Hawke's Bay's natural ecosystems.
- Proven Wellbeing Benefits: Living in such close connection with nature, facilitated by biophilic design, is scientifically linked to improved mental and physical health, better sleep, and increased creativity.
This waterfront property for sale in Hawkes Bay, NZ, masterfully employs biophilic architecture, creating a living environment where the boundary between inside and nature feels permeable, significantly enhancing quality of life.
Wrap Around Deck - Waterfront Real Estate
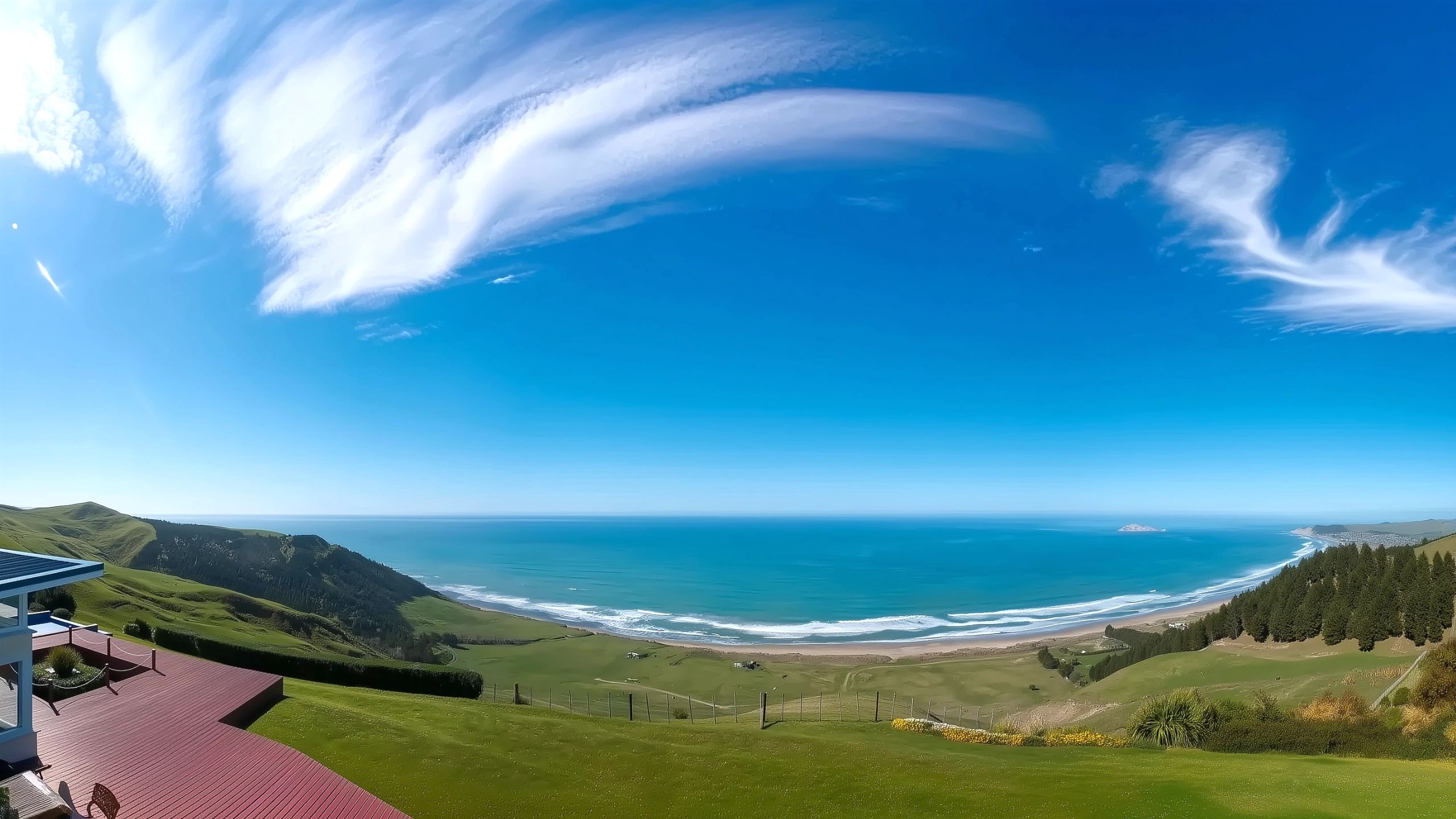
Want outdoor space that matches the home's grandeur? Explore this vast wrap around deck, designed for views and versatility.
A defining feature of this prime waterfront real estate is the immense 382 square meter wrap around deck. Encircling almost the entire 541 sq m house, this expansive deck area serves multiple crucial functions beyond just outdoor living.
- Uninterrupted Views: Elevated up to 1 meter above ground level, the deck provides unobstructed "Top of the World" panoramic views over Waimarama Bay (Waimarama Beach image) and the coastline, enhancing the infinity perspective from inside.
- Seamless Indoor-Outdoor Flow: Numerous doors provide effortless access from multiple interior zones (living, dining, kitchen, bedrooms) creating a huge integrated indoor-outdoor entertainment area. See Image and Details: Indoor - Outdoor Flow
- Multiple Zones: Its sheer size and wrap-around nature offer various sheltered or sunny spots depending on the time of day and wind direction, ensuring comfortable outdoor enjoyment year-round. Each dwelling (Main, Seaview, Granny Flat) has its own dedicated section.
- Architectural Integration: The deck's form completes the overall architectural design (best seen from the air) and incorporates sunken gardens to break up the expanse and maintain views.
- Maintenance Access: Crucially, the single-level deck provides easy, safe access to the entire building exterior (walls, windows) for cleaning and maintenance, facilitated by included rolling scaffolding.
- Quality Construction: Built with durable timber, painted in a protective cherry colour, and secured with approximately 14,000 outdoor screws angled at 45 degrees for a clean, seamless appearance.
This exceptional wrap around deck is far more than just an addition; it's integral to the home's design, accessibility, maintenance, and unparalleled connection to this stunning waterfront real estate views.
Geotechnical Design - Oceanfront Home
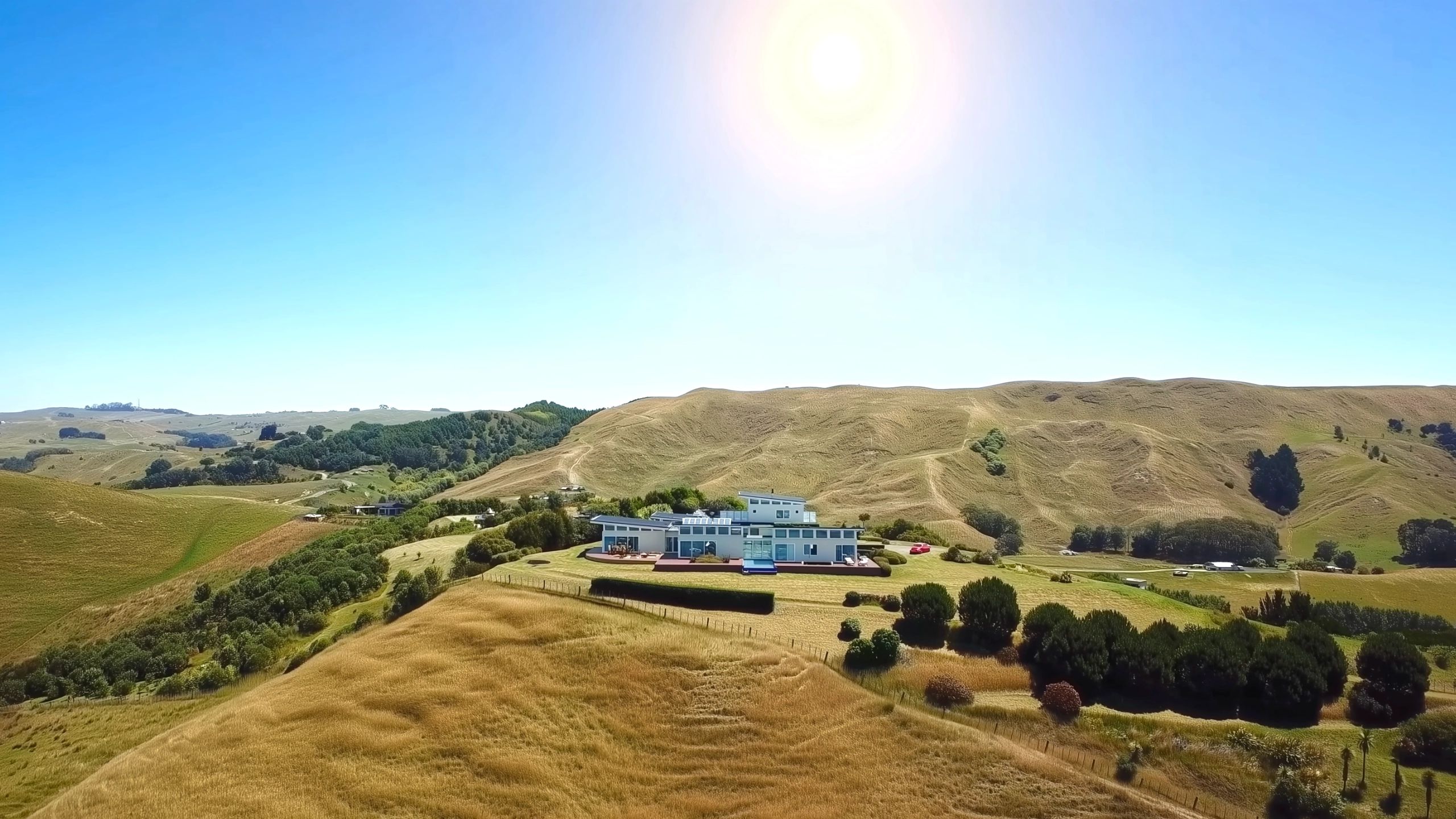
Building on a hilltop raises safety concerns? Rest assured, rigorous geotechnical design has considered this home's security.
The location of this oceanfront home for sale, demanded exceptional attention to ground stability. Extensive geotechnical investigation by OPUS engineers was mandated for the resource consent, ensuring the building platform and structure meet safety standards.
- Thorough Site Analysis: Multiple 6m deep test pit bore holes were conducted across the development area, informing the specific design requirements for the Bay House platform. Documentation is publicly accessible.
- Engineered Building Platform: The platform itself was specifically designed by geotechnical engineers, incorporating a calculated 1.6m fall to direct stormwater effectively towards a catchment pond, preventing erosion and ensuring stability.
- Strict Setback Rules: A mandatory 15-meter setback from the hilltop slope was enforced for the building structure, providing a significant safety buffer, although the deck was permitted to extend closer to maximize views.
- Gentle Slope Profile: As the image illustrates, the land directly in front of the house features a gentle slope rather than a sheer cliff, further enhancing site stability.
- Proven Resilience: The site and structure have withstood major weather events, including the 2011 Waimarama Floods (700mm+ rain) and Cyclone Gabrielle in 2023 (450mm rain, high winds), validating the geotechnical design and stormwater management and overall site stability.
This meticulous approach to geotechnical design provides buyers with confidence in the long-term safety and stability of this exceptional oceanfront home for sale.
Infinity View - Waterfront Home for Sale NZ
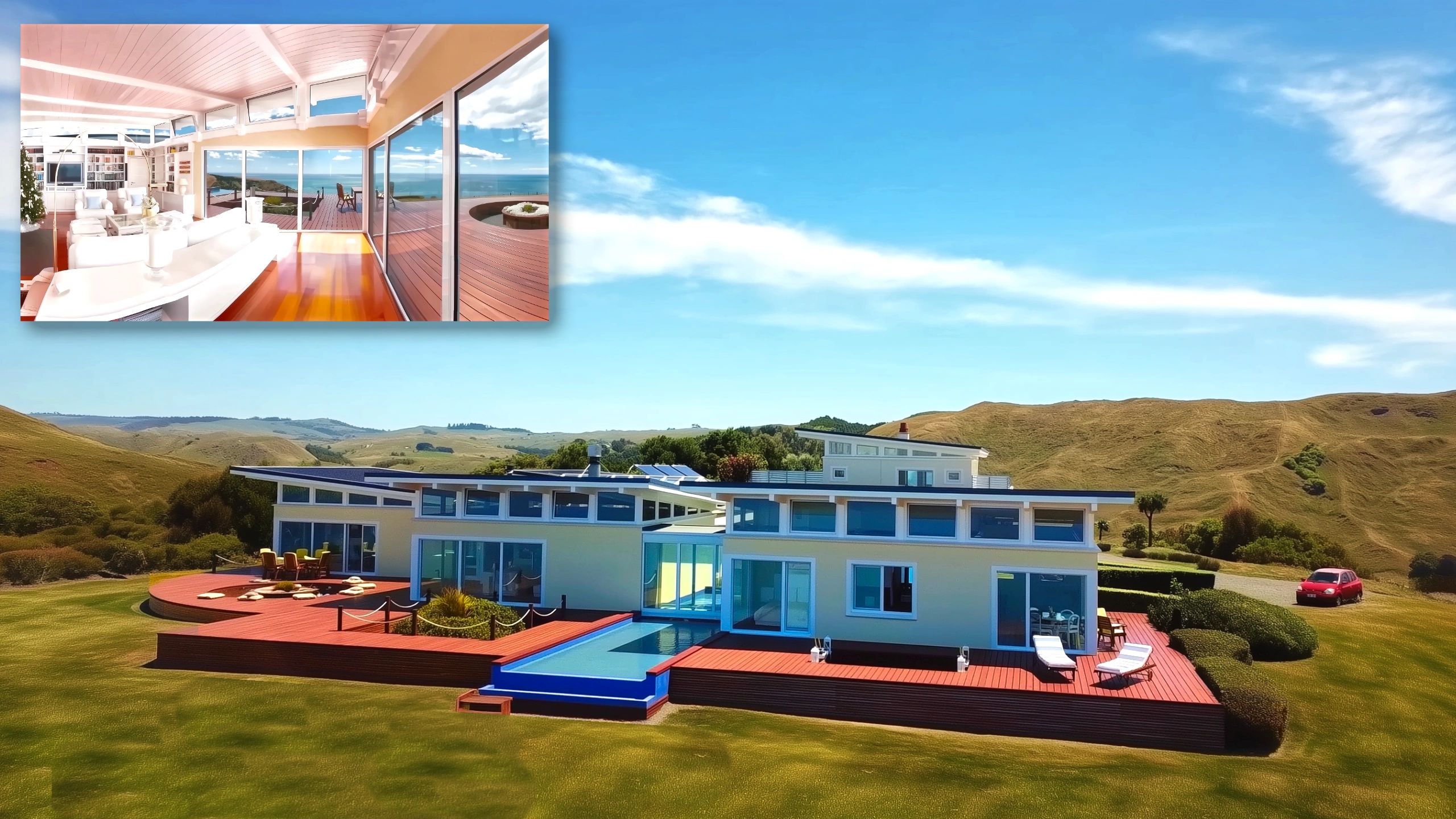
How do you make the ocean feel even closer? Experience the breathtaking infinity view crafted through clever design.
A key objective for this waterfront home for sale was to maximize the connection to the vast Pacific ocean view. The architectural team achieved a stunning infinity view effect by elevating the entire building and deck structure.
- Raised Building Platform: 541m² of the house is strategically raised up to 1 meter above the natural ground level at its highest point, creating a single accessible level internally and crucially lifting the occupants' sightline. Explore Accessibility Design
- Deck Level Continuity: The expansive wrap-around deck is built at the same finished floor level as the house interior, extending the elevated platform outwards towards the ocean.
- Visual Illusion: When looking out from inside the home or from the deck edge (as pictured), the raised perspective causes the deck edge to visually merge with the distant ocean horizon, creating the illusion of an infinity view despite the 192m elevation difference.
- Uninterrupted Sightlines: Sunken garden beds within the deck are designed specifically to avoid interrupting this crucial sightline from inside the house towards the sea.
- Glass Link Amplification: Walking across the glass-floored link bridge over the water feature enhances this feeling, offering a dramatic, transparent connection towards the view. Essential for waterfront homes. See image glass-floor at night
- East Coast Panorama: This effect works across the expansive vista encompassing the east coast New Zealand seascape from Mahia Peninsula to Bare Island.
This deliberately engineered infinity view is a masterful design element, enhancing the sense of immersion in the coastal landscape for this exceptional waterfront home for sale.
Lighting Design - House for Sale by the Water NZ
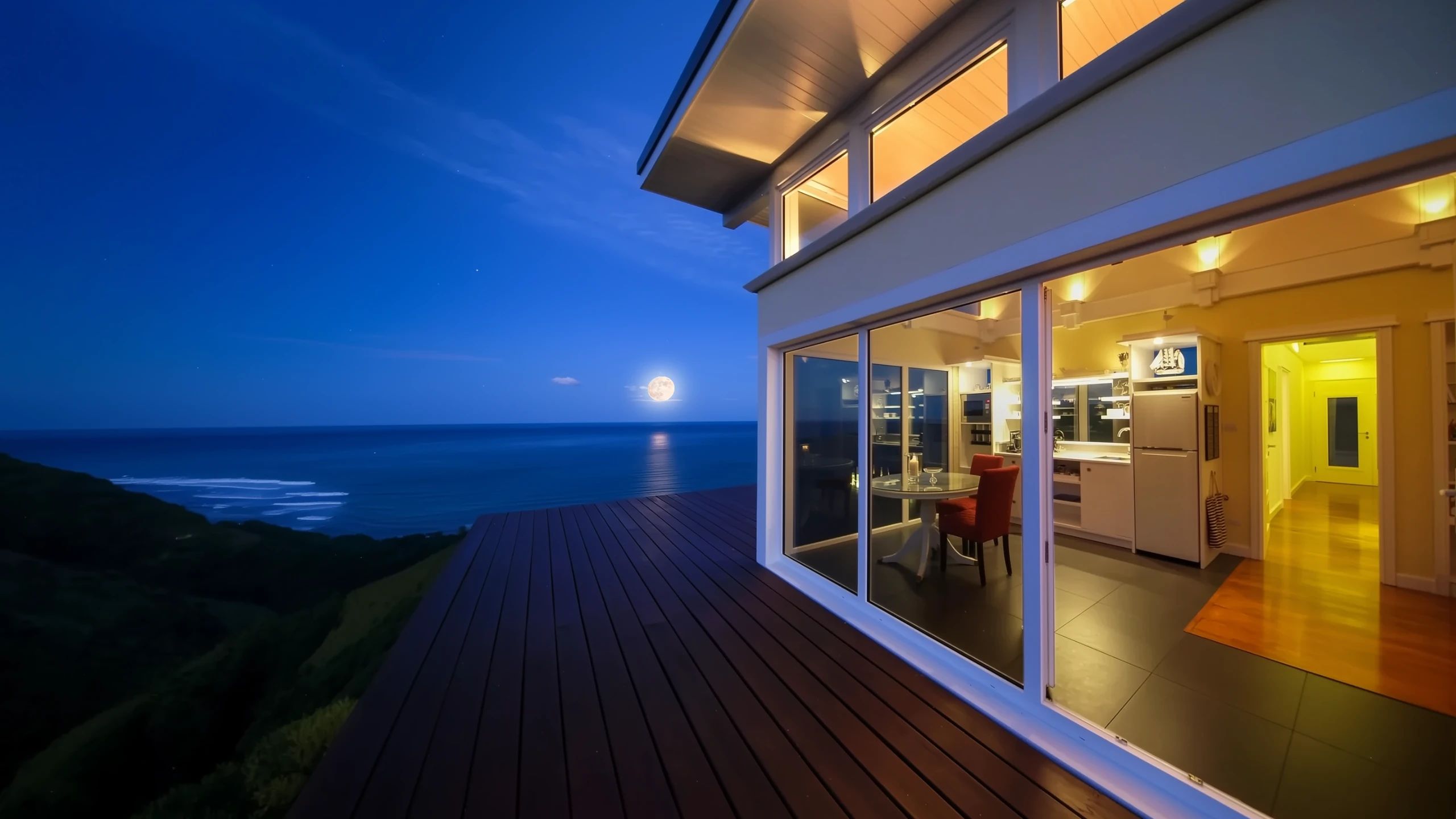
Can lighting truly transform a home? Discover how professional lighting design creates magic and enhances architecture here.
The lighting design throughout this house for sale by the water goes far beyond simple illumination; it's an integral part of the architectural experience, creating mood, highlighting features, and extending usability into the night.
- Professional Expertise: A dedicated lighting designer collaborated on the project, ensuring a cohesive and sophisticated lighting scheme across the entire property, inside and out.
- Architectural Uplighting: Custom-designed uplights integrated into service ducts (approx. 293m) wash the signature tongue-and-groove ceilings and soffits with warm, indirect light, emphasizing the roof structure and creating a stunning effect (visible on the Seaview Bedroom House soffit in the image). Individual uplights also accent structural posts. Explore custom-made light boxes
- Feature Illumination: Specific lights highlight the water feature, garden elements, artwork, display cabinets (kitchen/library), and even the wine cellar, adding layers of visual interest. This is luxury lighting.
- Mood Control: Dimmable halogen lights (chosen for warm 2700K colour) and smart lighting controls (like Philips Hue) allow the light atmosphere to be adjusted from bright and functional to soft and romantic. Modern lighting ideas realised.
- Functional Task Lighting: Workspaces in the kitchen, bathrooms, and office areas feature focused lighting, ensuring practicality alongside ambiance. Includes modern bedroom ceiling lights integrated into service ducts.
- Seamless Integration: Light fittings are custom-made and integrated to be discreet, complementing the architecture rather than dominating it. Luxury home lighting perfected.
This comprehensive lighting design elevates the property, creating a magical light atmosphere after dark and showcasing this luxury home's unique architectural beauty.
Accessibility Design - Water Front House
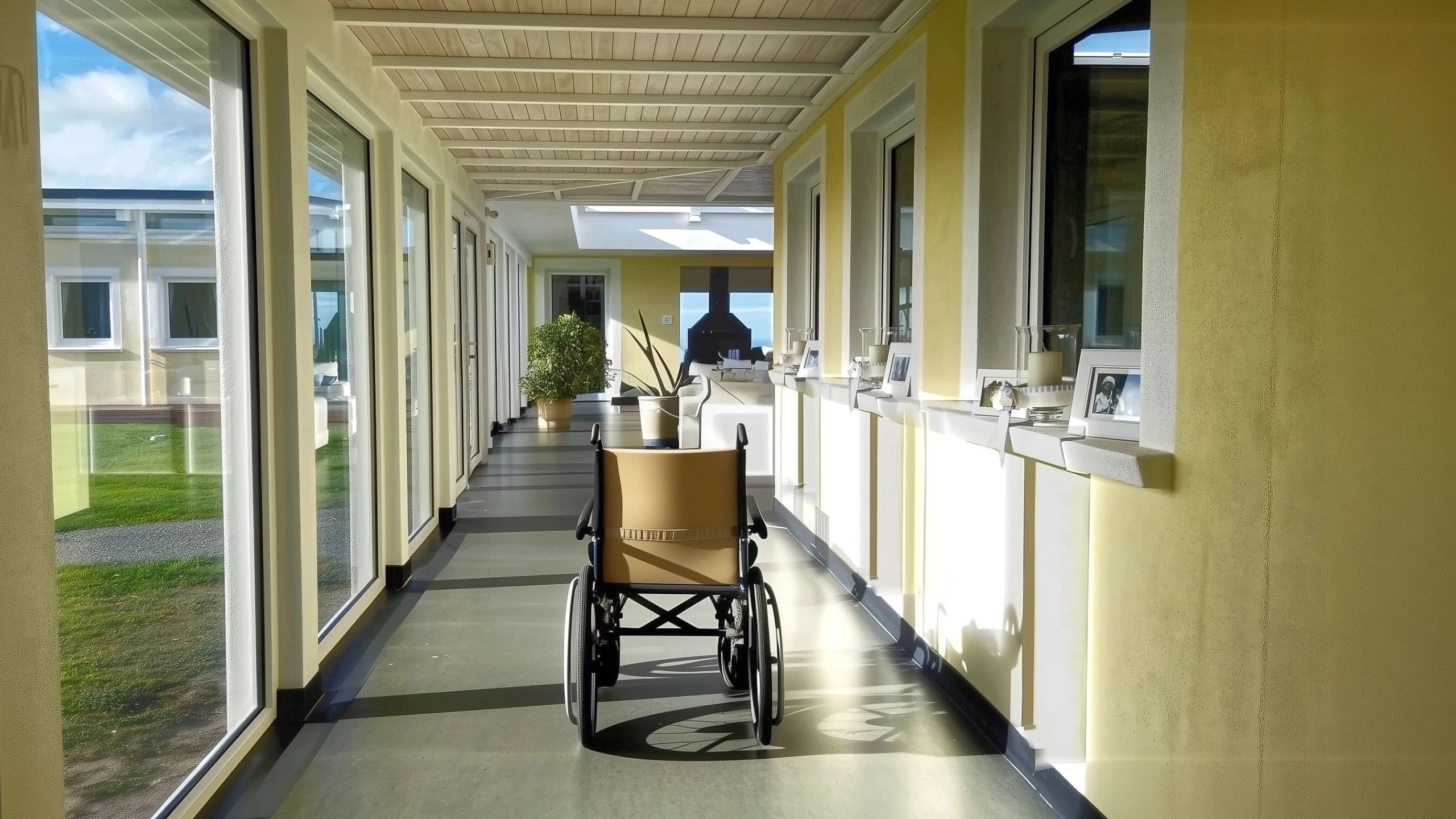
Want a luxury home that welcomes everyone, regardless of mobility? Explore the thoughtful accessibility design features integrated here.
This water front house incorporates numerous elements of barrier free design, ensuring comfort, safety, and ease of movement for occupants of all ages and abilities, including wheel chair access.
- Single-Level Main Living: The main house and seaview bedroom house are designed on a single level once inside, facilitated by raising the structure, eliminating internal steps in key living areas.
- Wide Walkways & Entry: Generous walkway widths (as pictured with wheelchair) and a 2-meter wide entry access ramp with gentle gradients ensure easy navigation throughout the main circulation paths. See floor plan showing ramps and walkways
- Accessible Bathroom: The Seaview Bedroom House includes a specifically designed accessible bathroom catering to particular mobility needs. See image and explore details
- Ramped Garage Access: An internal ramp connects the garage directly to the main house utility area, providing convenient and sheltered wheelchair access from the vehicle.
- Hard Flooring: Durable tile and timber flooring throughout provide smooth, carpet-free surfaces suitable for wheelchairs and easier movement.
- User-Friendly Hardware: European lever door handles are easier to operate than knobs. Large light switches, some with night lights, enhance usability.
- Smart Home Assistance: Voice control options (via Google/Alexa) for lighting and heating can further enhance independence and convenience for those with mobility challenges. A wheel chair friendly home. Explore smart home features
This thoughtful approach to accessibility design ensures this water front house is not only beautiful but also functional and welcoming for everyone, now and into the future.
Tongue & Groove Ceiling - Water View Home for Sale NZ
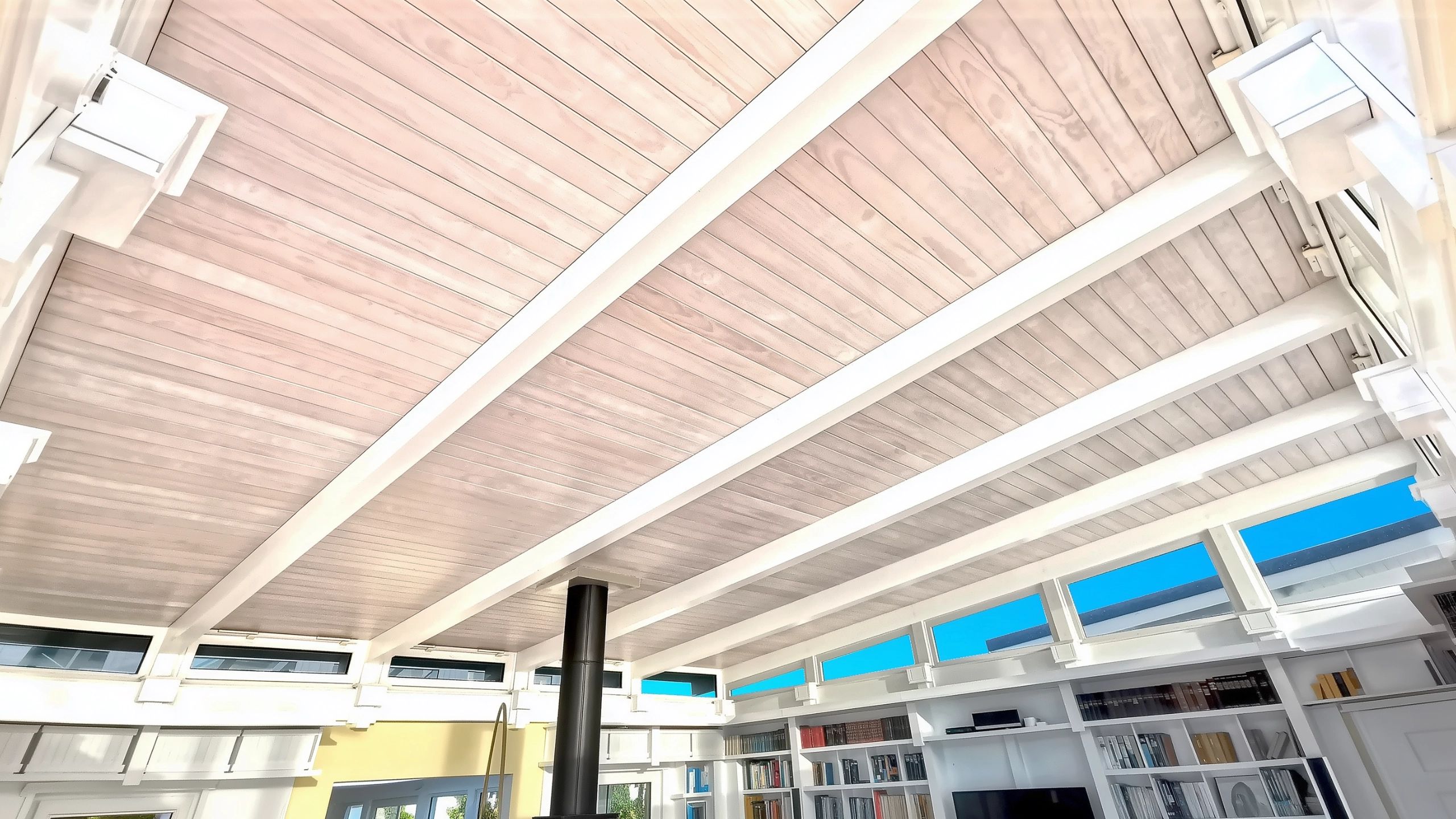
Seeking interior details that exude coastal charm and quality? Admire the extensive tongue and groove ceiling work here.
A signature feature of this water view home for sale is the widespread use of tongue and groove pine ceiling panels, meticulously finished to create a sophisticated yet relaxed coastal aesthetic. Approximately 600 square meters of this timber were used inside and out.
- Extensive Application: Found throughout main living areas, bedrooms, walkways, the glass link bridge, and crucially, on the exterior soffits under the large roof overhangs, creating visual continuity.
- High-Quality Finish: Each tongue and groove panel was sanded, white bleached (creating the white washed ceiling look), sealed twice for longevity, and secret-nailed for a clean, fixing-free appearance.
- Coastal Ambiance: The texture and finish evoke a classic, high-end coastal feel, adding warmth and character that standard plasterboard ceilings cannot replicate. It aligns with modern ceiling ideas favouring natural textures.
- Architectural Enhancement: Particularly effective at night when illuminated by the integrated uplighting system, the ceilings become a dramatic feature, highlighting the roof lines and structure. See image with ceiling at night
- Durable Choice: The sealed timber provides a durable and long-lasting finish suitable for the coastal environment, especially on the protected exterior soffits.
The commitment to using high-quality tongue and groove pine ceiling throughout demonstrates the attention to detail and investment in creating an authentic, luxurious coastal atmosphere in this exceptional water view home for sale in Hawkes Bay, New Zealand.
Service Ducts - Waterview House for Sale
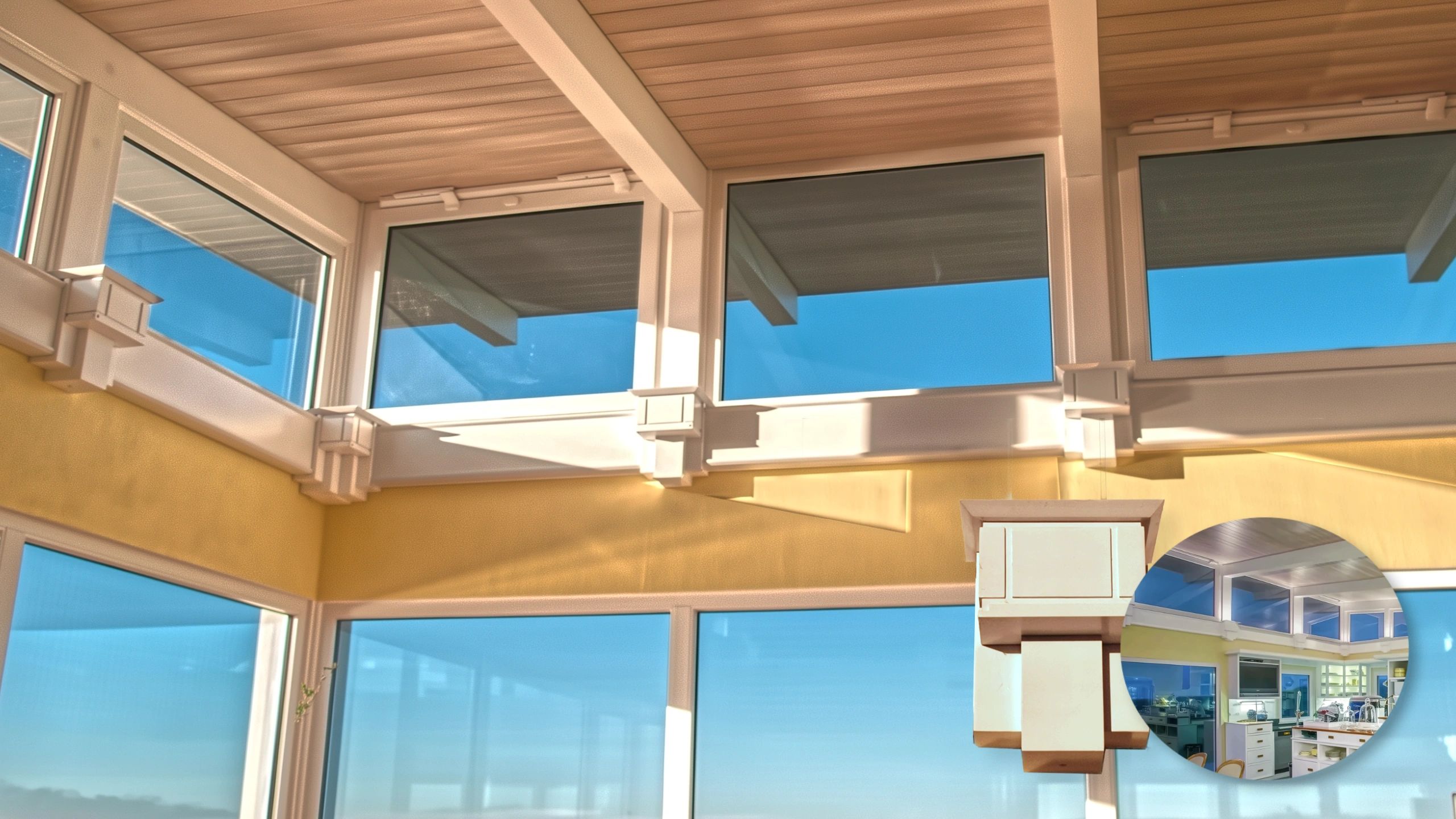
How do you hide utilities without sacrificing future access? Discover the ingenious service ducts in this coastal home.
Behind the clean lines of this waterview house for sale lies a clever solution for managing essential services: an extensive network of custom-built interior service ducts. This system, spanning 293 meters, offers significant advantages over conventional construction.
- Integrated Utility Housing: These MDF ducts neatly conceal water pipes, extensive electrical wiring (3-phase), data cables (CAT6), security system components, and hydronic heating infrastructure.
- Accessible Design: Unlike services buried in walls, these ducts feature removable panels (visible detail in image inset) secured by a single screw, allowing easy access for inspection, repair, or upgrades without demolition.
- Lighting Integration: 115 custom pine light boxes for the halogen uplight system are built directly into the ducts, seamlessly blending lighting with the service infrastructure (detail shown). Explore luxury lighting design
- Architectural Solution: Necessary due to the solid Hebel block walls (limiting horizontal chases) and flying roof design, the ducts provide a pathway for services while respecting structural integrity.
- Long-Term Maintenance Savings: This system dramatically simplifies future maintenance, potentially saving significant costs and disruption compared to accessing services within conventional walls. A major long-term benefit.
- Preserves Aesthetics: By concealing services and providing neat access, the ducts help maintain the home's pristine aesthetic integrity over decades.
This innovative service duct system is a testament to forward-thinking design, offering practicality, accessibility, and peace of mind for the maintenance of this exceptional waterview house for sale.
Smart Home Technology - Modern Luxury House
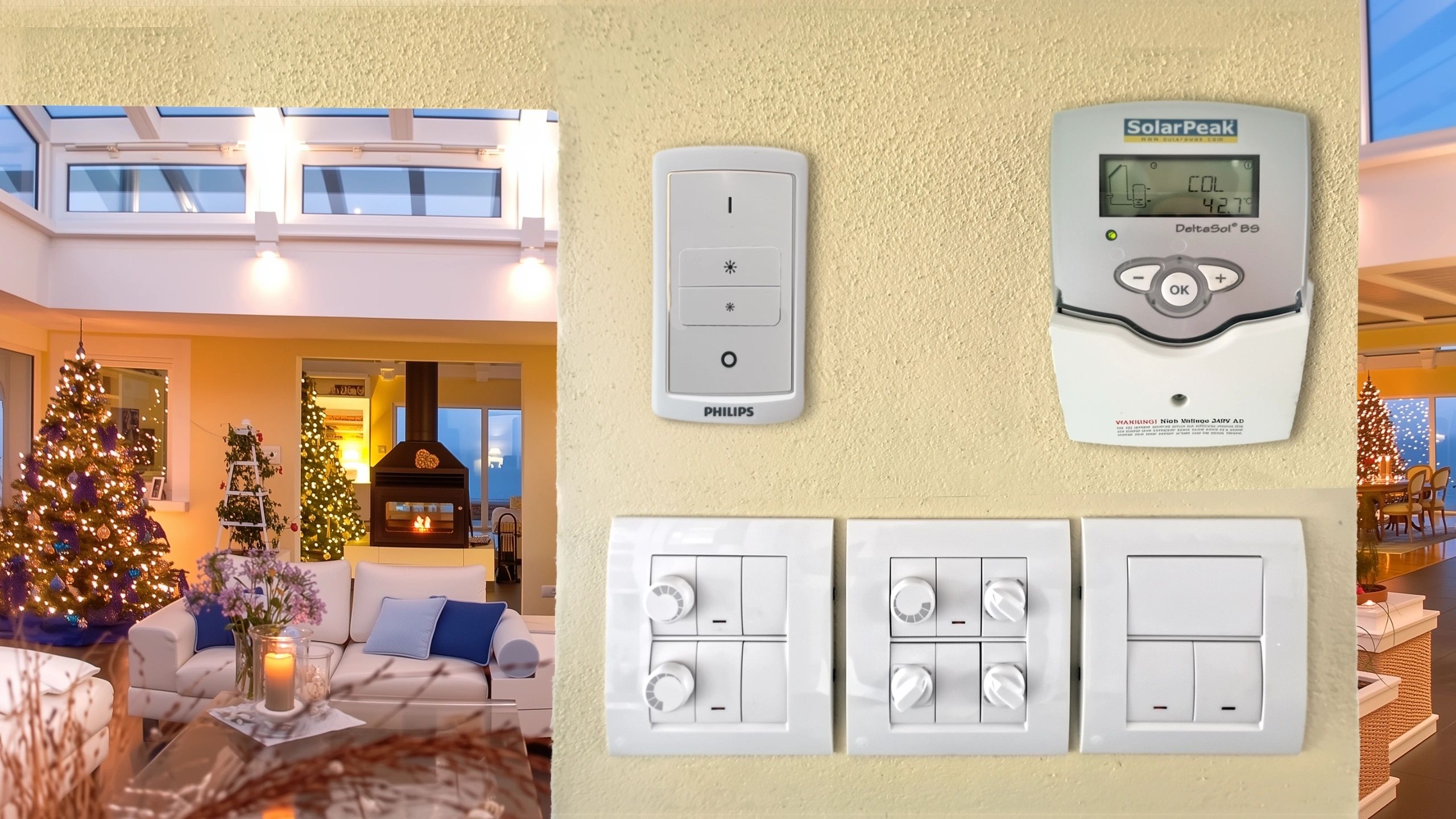
Wish your home responded to your voice or a tap on your phone? Experience intuitive smart home technology integrated here.
This modern luxury house incorporates smart home technology to enhance comfort, convenience, energy efficiency, and accessibility, utilizing popular and expandable platforms for intuitive home automation.
- Integrated Platforms: Leverages Grid Connect (compatible with Google Assistant/Alexa) for heating and general devices, and Philips Hue for sophisticated lighting control, offering app and voice command options.
- Smart Climate Control: Control the hydronic underfloor heating pumps and supplementary panel heaters remotely via the Grid Connect app or voice commands (e.g., "Alexa, turn on Lounge Heater"). Allows scheduling and automation.
- Advanced Lighting Control: Advanced Lighting Control: Philips Hue in the living room enables dimming, colour changes, and scene setting via app, voice, or remote (pictured). Other areas use integrated dimmable switches. Allows for versatile smart light scenes.
- Accessibility Enhancement: Voice control provides significant benefits for users with mobility challenges, allowing easy operation of lights and heating without physical interaction.
- Robust Connectivity: A Google Wifi mesh system ensures reliable network coverage throughout the large house, essential for responsive smart home technology.
- Energy Management: Automation rules help optimize energy use, such as managing heating pumps based on zone status or preventing solar tank overheating.
- Expandable System: The chosen platforms allow easy addition of future compatible home automation devices as technology evolves.
This integrated smart home technology system provides sophisticated yet user-friendly control, enhancing the lifestyle and efficiency expected in a high-end modern luxury house.
Water Feature - Waterfront Mansion NZ
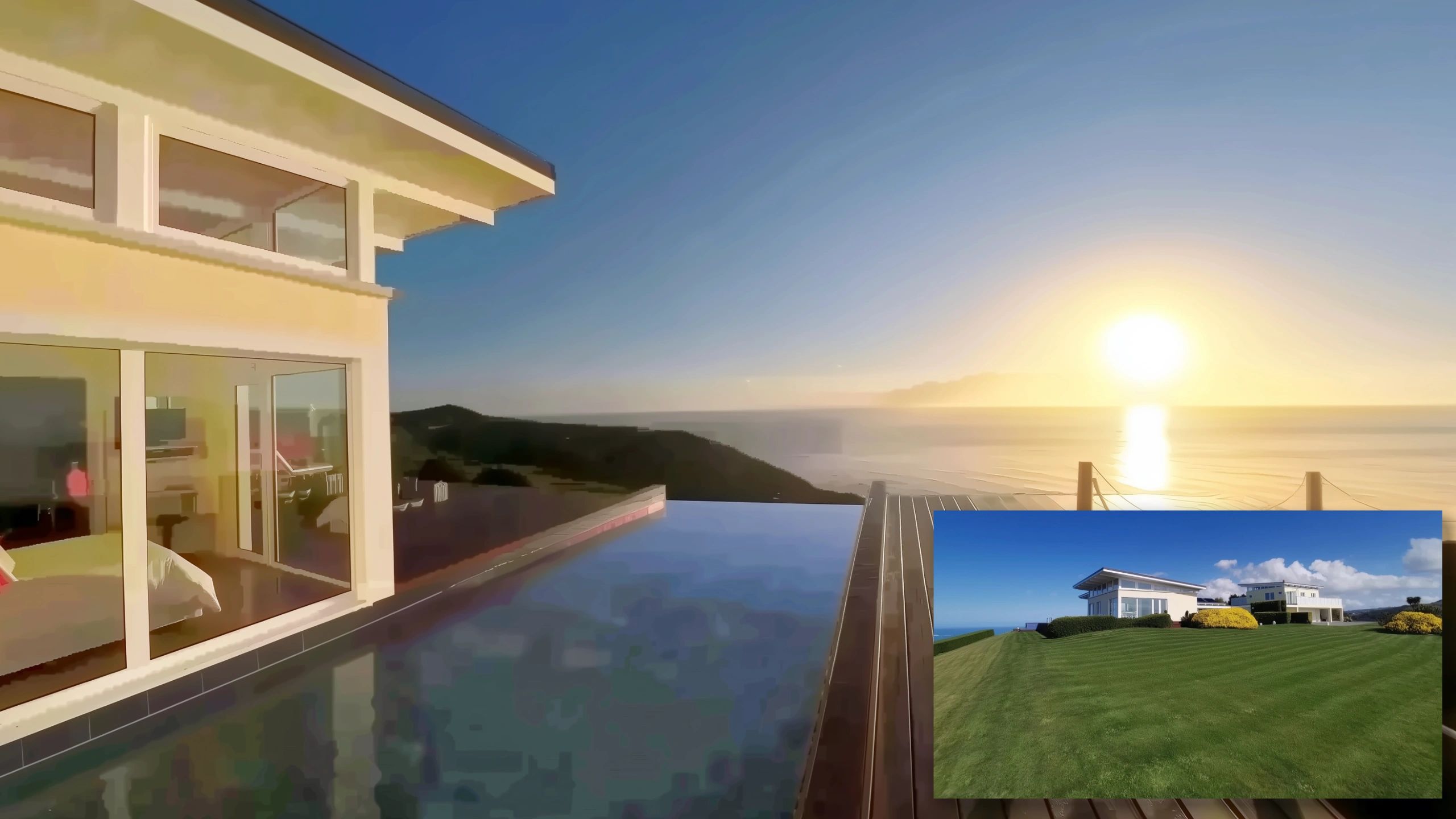
Is that a pool or something more intriguing? Discover the purpose behind this beautiful water feature at this waterfront mansion.
While resembling an infinity pool, the stunning body of water central to the property (pictured reflecting the sunrise) is actually a shallow water feature, designed with multiple aesthetic and functional purposes.
- Shallow Design: Only 400mm deep at its maximum, it's perfect for paddling, cooling off, relaxing on an air mattress, or safe play for supervised grandchildren or pets – but it is not a swimming pool.
- Aesthetic Centrepiece: Its reflective surface mirrors the sky and surrounding architecture, adding immense visual appeal and tranquility. Integrated lighting creates magical nighttime effects. Features an infinity water feature edge.
- Architectural Separation: Strategically placed between the Main House living areas and the Seaview Bedroom House, it provides elegant visual and physical separation for privacy, while being bridged by a dramatic glass-floor walkway.
- Water Reservoir: Holds approximately 11,000 litres, serving as an additional backup water source for garden irrigation or vital firefighting reserves. Explore smart water system
- Glass Walkway Interaction: The experience of walking over the water on the transparent glass bridge is a unique architectural moment, enhancing the connection to the feature and the views beyond.
- Future Pool Provision: Importantly, a dedicated, flat area between the house and the existing water tanks (visible in inset image) was specifically reserved and prepared during construction, suitable for installing a full-sized swimming pool or even a helicopter pad (confirmed feasible by consultants).
This beautiful water feature adds layers of functionality and aesthetic delight to the waterfront mansion in Hawke's Bay, serving as a visual anchor, a privacy element, a water reserve, and a unique architectural experience, distinct from a traditional pool
Open Plan
Step into a world where space flows, views stretch, and living areas connect seamlessly, redefining open concept living with breathtaking panoramas.
Open Floor Design - Big Luxury House
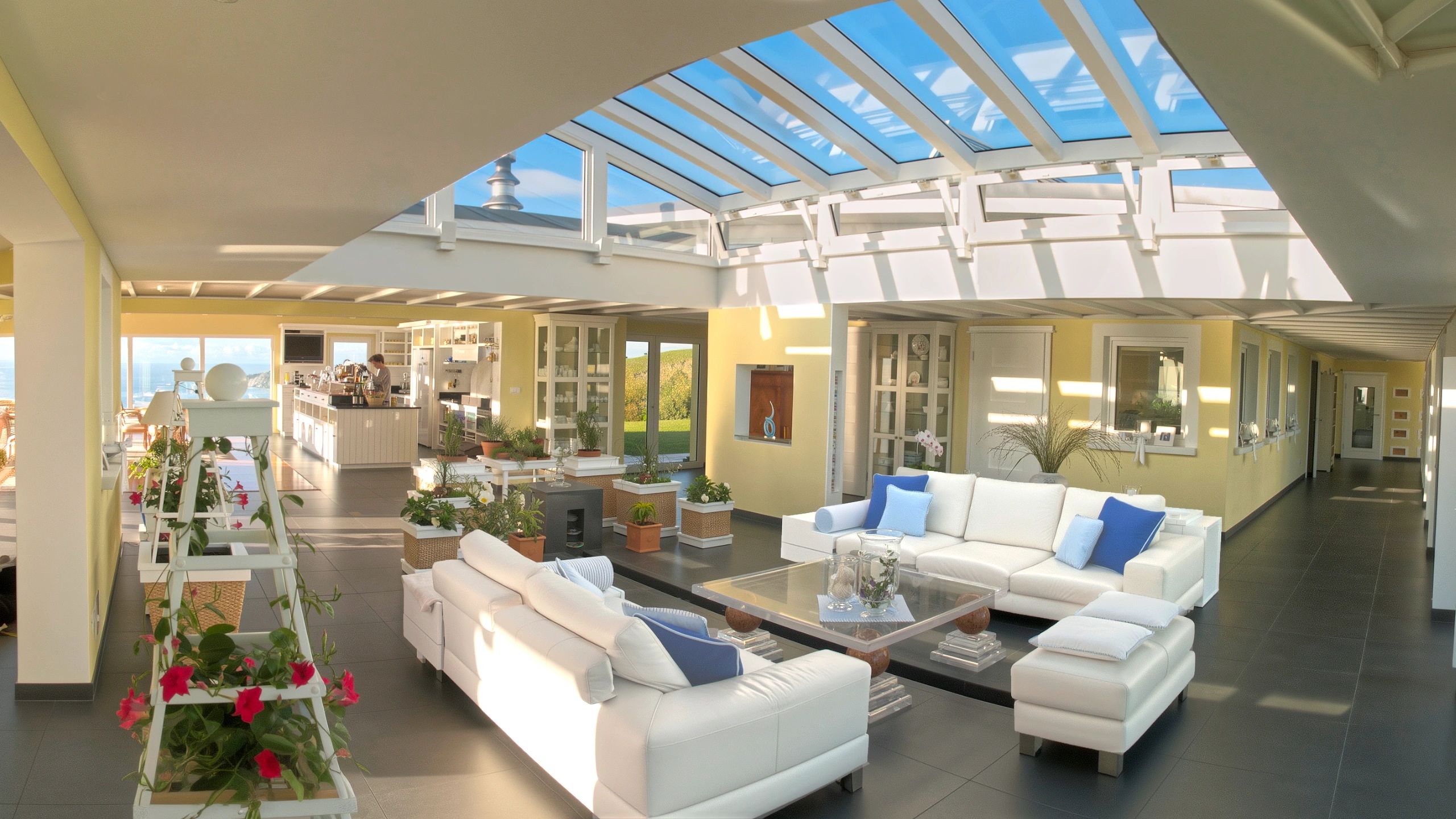
Feel limited by conventional layouts? Experience liberating space in this big luxury house with a breathtaking open floor design.
The core philosophy behind the Bay House centres on connection – to the landscape and between inhabitants. This manifests dramatically in the main wing's central open concept house area, exceeding 200 square meters.
- Architects note: It thoughtfully integrates the Atrium (pictured), kitchen, dining, and living zones into one fluid, light-filled expanse, immediately impressing visitors with its scale and visual permeability. This required significant structural ingenuity, like steel beams and reinforced ring beams, to achieve such unobstructed spans.
- Expansive Central Hub: Over 200sqm of seamlessly connected space forms the social and functional heart of this big luxury house, designed for effortless flow and interaction.
- Integrated Zones: While vast, the layout subtly defines areas for lounging (Atrium sofas visible), dining, cooking, and relaxing, offering flexibility within the unified open concept house design.
- Glass Roof Atrium: The central Atrium, prominently featured, floods the core with natural light and acts as a stunning architectural feature, enhancing the feeling of openness and connection to the sky.
- Engineered Openness: The absence of obstructive columns or walls is a testament to sophisticated structural engineering, enabling the truly open floor design essential to the home's concept.
- Visual Connection: Even from deep within the space, sightlines connect through different zones towards the exterior views, maintaining a constant link to the spectacular surroundings.
This exceptional open concept house design creates a living experience that is both grand and intimate, offering unparalleled freedom and connection within a meticulously engineered structure, setting a benchmark for big luxury homes for sale in Hawkes Bay, New Zealand.
Wide Walkway - Open Concept Living Area
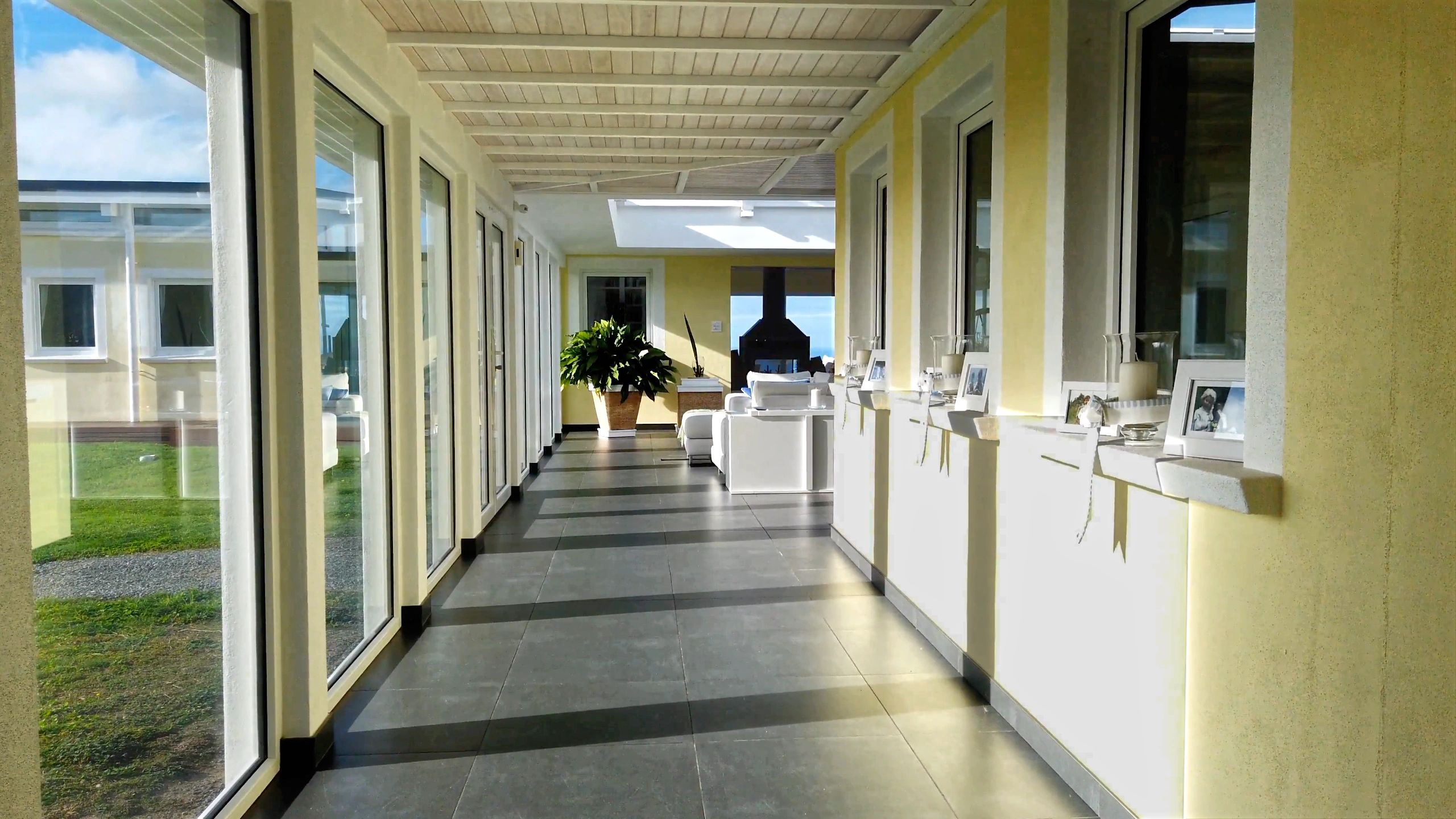
Does moving through your home feel like navigating corridors? Experience circulation designed as bright, connecting journeys.
Movement within the Bay House is conceived as more than mere transit; it's part of the home's "architectural choreography." The main internal walkway (pictured) connecting different zones within the open concept living area exemplifies this. Its generous width and abundant natural light create a feeling of spaciousness and ease.
- Generous Width & Accessibility: The wide walkway ensures comfortable passage and offers excellent accessibility. Its width easily accommodates wheelchairs or multiple people walking side-by-side, creating a grand wide entryway feel between zones. Explore more about this house’s barrier-free design
- Practical Flooring: The durable, large-format dark tile flooring is stylish yet practical – ideal for high traffic and accessibility, and welcoming guests without the immediate need to remove shoes.
- Dual Aspect Windows & Climate Zones: Large windows line the left side offering garden views, while unique internal windows on the right look into the Waimarama Bedroom wing. This interesting design choice, combined with insulated doors (not pictured), purposefully allows for different temperature zones, enabling the bedroom wing to remain cooler even when the Atrium acts as a passive heat sink.
- Internal Display Sills: The classic, deep sills on these internal windows provide charming spots for displaying photos, art objects, or decor (as shown), adding personality and visual interest along the walkway.
- Elegant Ceiling & Lighting: Overhead, the signature white-bleached tongue and groove ceiling with its 28 meters of integrated indirect lighting creates a warm, ambient glow, highlighting the walkway's length and architectural detail. See more about lighting design
- Smart Convenience & Security: The entire entrance and walkway is covered by motion detectors. These sensors automatically activate multiple lighting circuits for effortless navigation day or night. Additionally, a Canadian Paradox security system is installed for fire alarm purposes.
This wide walkway serves as more than just circulation; it's a thoughtfully designed space within the open concept living area, incorporating light, views (internal and external), accessibility, practical features like climate zone separation, smart automation, and elegant finishes.
Wine Room - Wine Cellar Similar Conditions
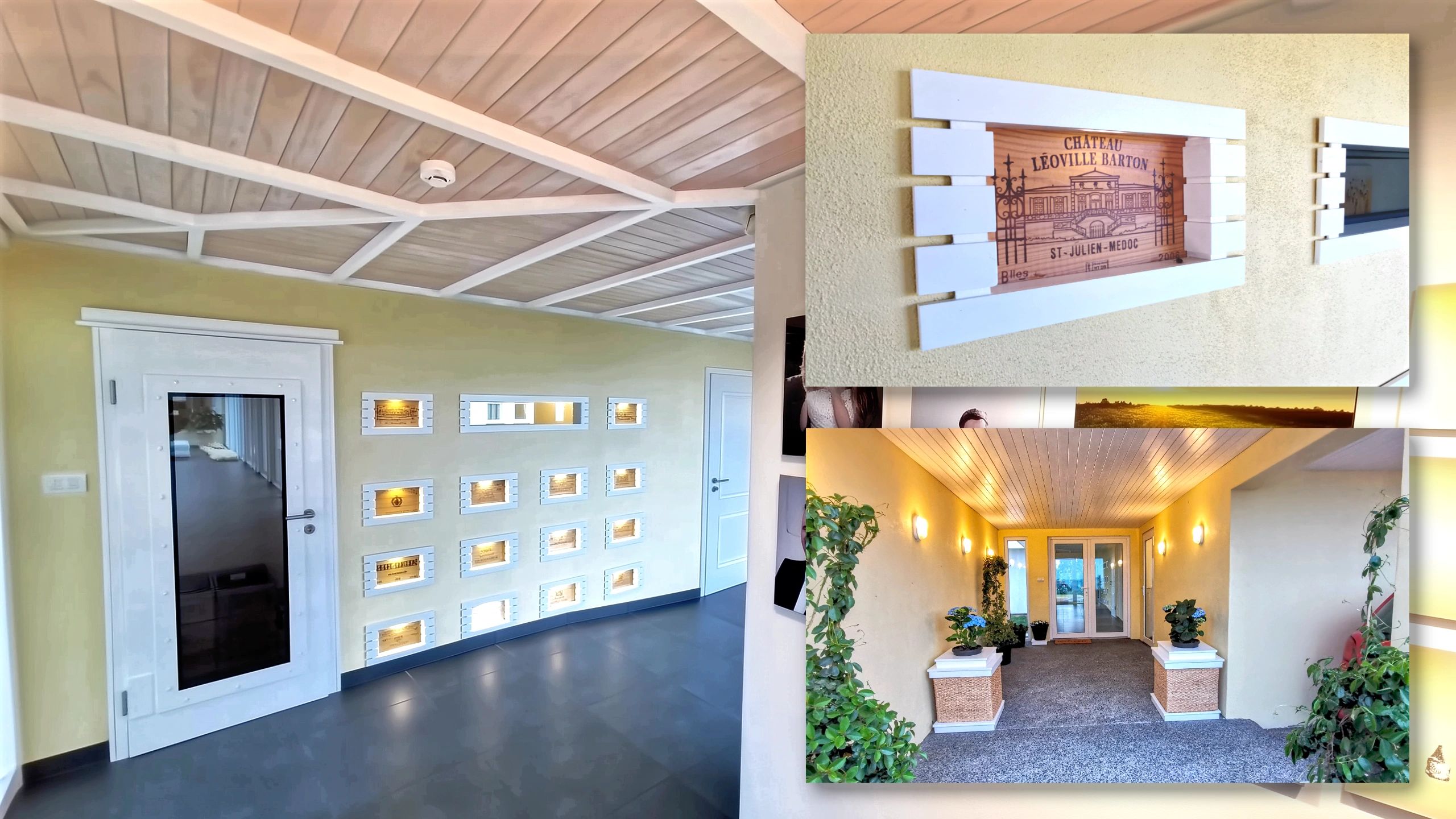
Seeking the perfect space for your treasured vintages? Discover this unique wine room, offering wine cellar similar conditions.
Upon entering the foyer of the house (visible in inset image with wide ramp access), guests encounter a striking wine room feature wall beside the main internal walkway of this luxury modern mansion
- Feature Entrance Wall: 14 authentic French timber wine box fronts, showcasing prestigious château branding, are inset into the wall and individually backlit with LED strips, creating a captivating first or last impression. Explore Lighting Design
- Cellar-Like Environment: Though not a traditional underground wine cellar, this small room is built into the natural hill slope, heavily insulated, and situated beneath the Guesthouse's water feature. This provides a naturally stable temperature environment, typically ranging between 15-19°C (winter / summer), ideal for wine storage.
- Future Climate Control Ready: Connection points and pipe ducts are pre-installed, allowing for easy upgrading to a fully temperature-controlled system if desired when building a wine cellar environment.
- Secure & Stylish Door: The lockable wine room door features a heavy, double-glazed viewing panel, adding a touch of luxury wine cellar aesthetics and security. See custom-made doors
- Walk-In Convenience: As a walk in wine cellar style room, it provides easy access to stored bottles, located conveniently just off the main entryway and near the kitchen/dining areas. Ideal wine cellar in house.
This cleverly designed wine room offers excellent passive conditions similar to an in ground wine cellar or underground wine cellar, combined with a visually stunning entrance feature, perfect for showcasing and storing a valued wine collection.
Open Concept Living - Luxury Home
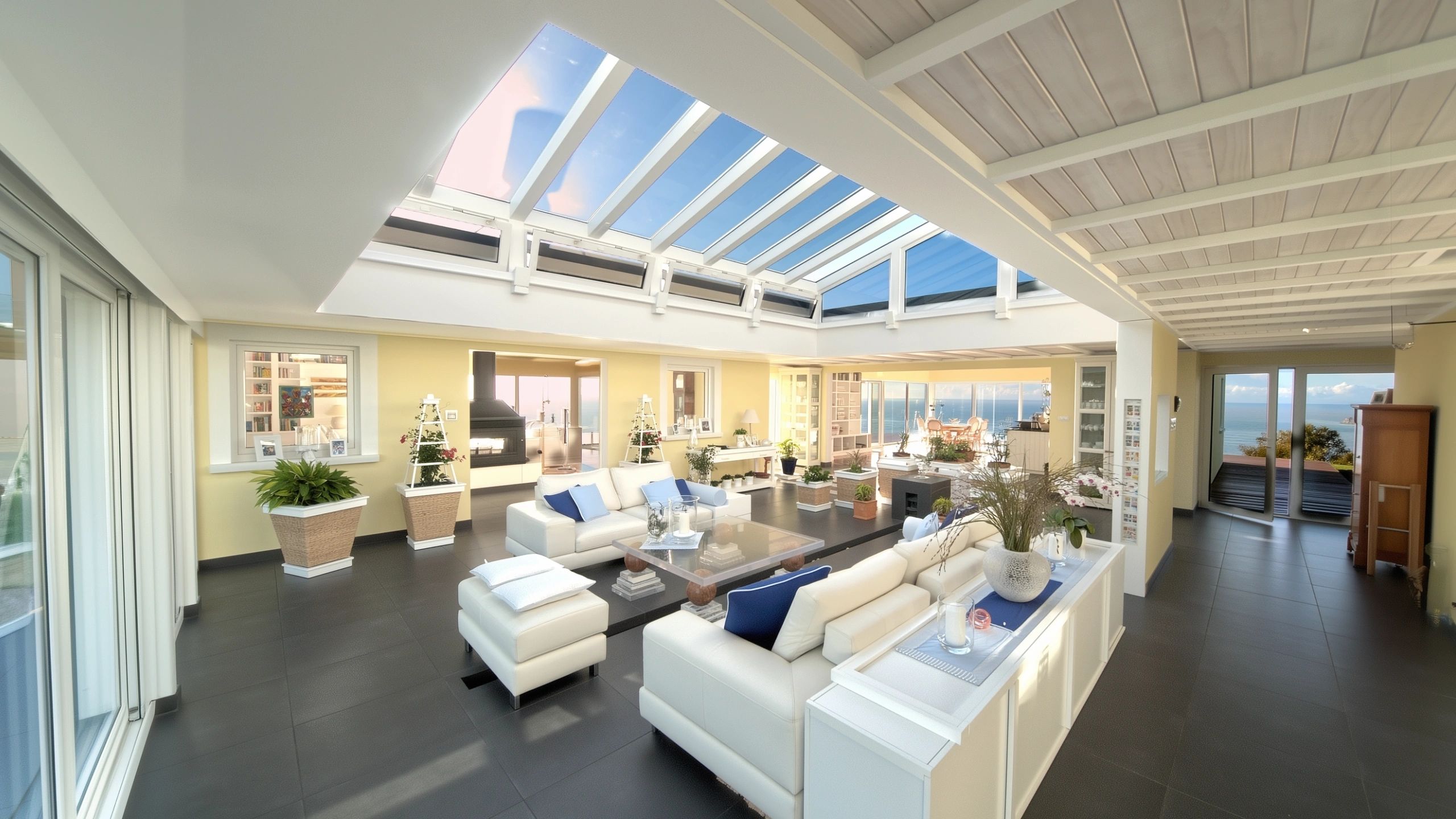
Seeking a living space that’s both connected and cozy? This open concept living room area masterfully balances both needs.
Nestled within the expansive heart of this luxury home, the Atrium serves as a central lounge area, demonstrating the fluidity of the open concept living philosophy.
It’s directly connected visually and spatially to the kitchen, dining zones (partially visible in the background of the image), and the formal living room, while offering its own distinct, light-filled ambiance under the glass roof.
- Central Gathering Space: The Atrium lounge, furnished with comfortable white sofas as pictured, provides a relaxed central point for gathering, conversation, or quiet contemplation.
- Seamless Flow: True to open concept living and kitchen principles, there are no doors separating the Atrium lounge from the adjacent kitchen/dining area, encouraging effortless movement and interaction.
- Connection to Outdoors: Large glass doors lead directly from the Atrium to the wrap-around deck and garden areas, further blurring the lines between indoor and outdoor living.
- Architectural Centrepiece: The glass roof makes the Atrium a unique space, perfect for stargazing at night or enjoying daylight regardless of the weather, adding significant value beyond a standard open living room concept.
- Flexible Use: This area adapts easily, serving as a main lounge, a secondary relaxation zone, or an extension of the entertaining space during larger gatherings. Reflects versatile open concept kitchen living room floor plans.
This open concept living room area within the Atrium embodies the home's design ethos – offering a beautiful, light-filled space that promotes connection and adapts effortlessly to different needs within this remarkable luxury home for sale in New Zealand.
Indoor Outdoor - Open Concept Homes
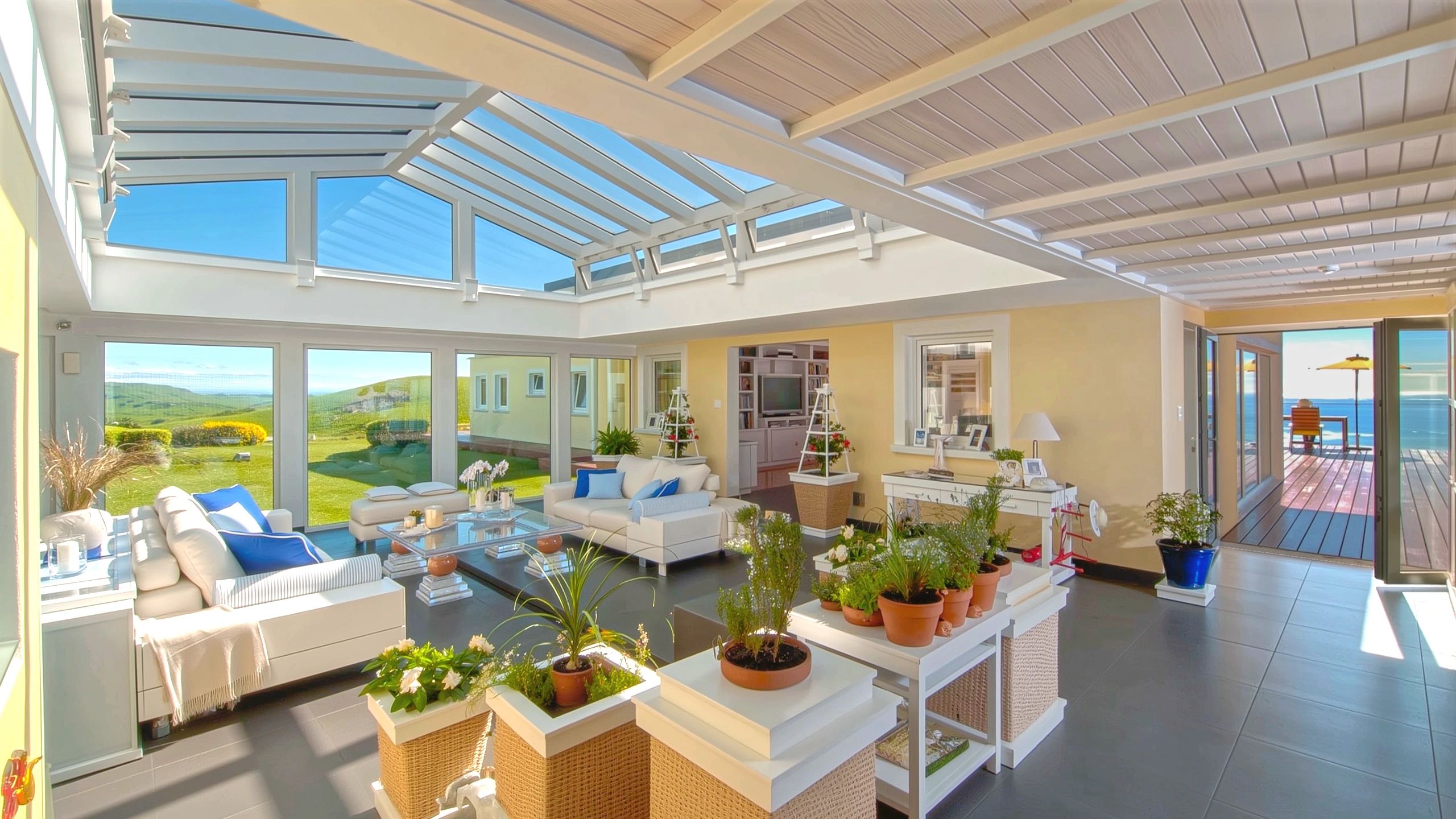
Dreaming of erasing the line between your living space and nature? Experience unparalleled indoor outdoor connection here.
A fundamental principle in the design of open concept homes like the Bay House is creating a seamless transition between interior comfort and the beauty of the surrounding environment.
This is masterfully achieved through extensive glazing and multiple access points connecting the main living areas to the vast 382 sq m wrap-around deck.
- Effortless Access: Numerous French double doors, like those pictured opening from the Atrium, provide easy and inviting transitions to the outdoor space.
- Expanded Living Area: The indoor outdoor deck effectively becomes an extension of the open concept living area, perfect for alfresco living and dining, entertaining, or simply relaxing while soaking in the views and sea breeze.
- Visual Continuity: Floor-to-ceiling glass ensures that even when indoors, the connection to the landscape, ocean, and sky remains unbroken, enhancing the sense of space and openness.
- Year-Round Enjoyment: Thoughtful design, including extensive roof overhangs providing shade and shelter, facilitates indoor outdoor living throughout the seasons. Find a sheltered spot regardless of wind direction.
- Passive Cooling Benefits: The ability to open multiple doors and windows encourages natural cross-ventilation, utilizing the coastal breeze for passive cooling – a key element of sustainable luxury outdoor living. Includes an indoor outdoor garden feel with planters.
This home exemplifies exceptional indoor outdoor design, where the transition is so fluid it feels like the landscape is invited inside, creating a dynamic and responsive living environment perfect for the coastal setting.
Kitchen Open Concept - House by the Sea
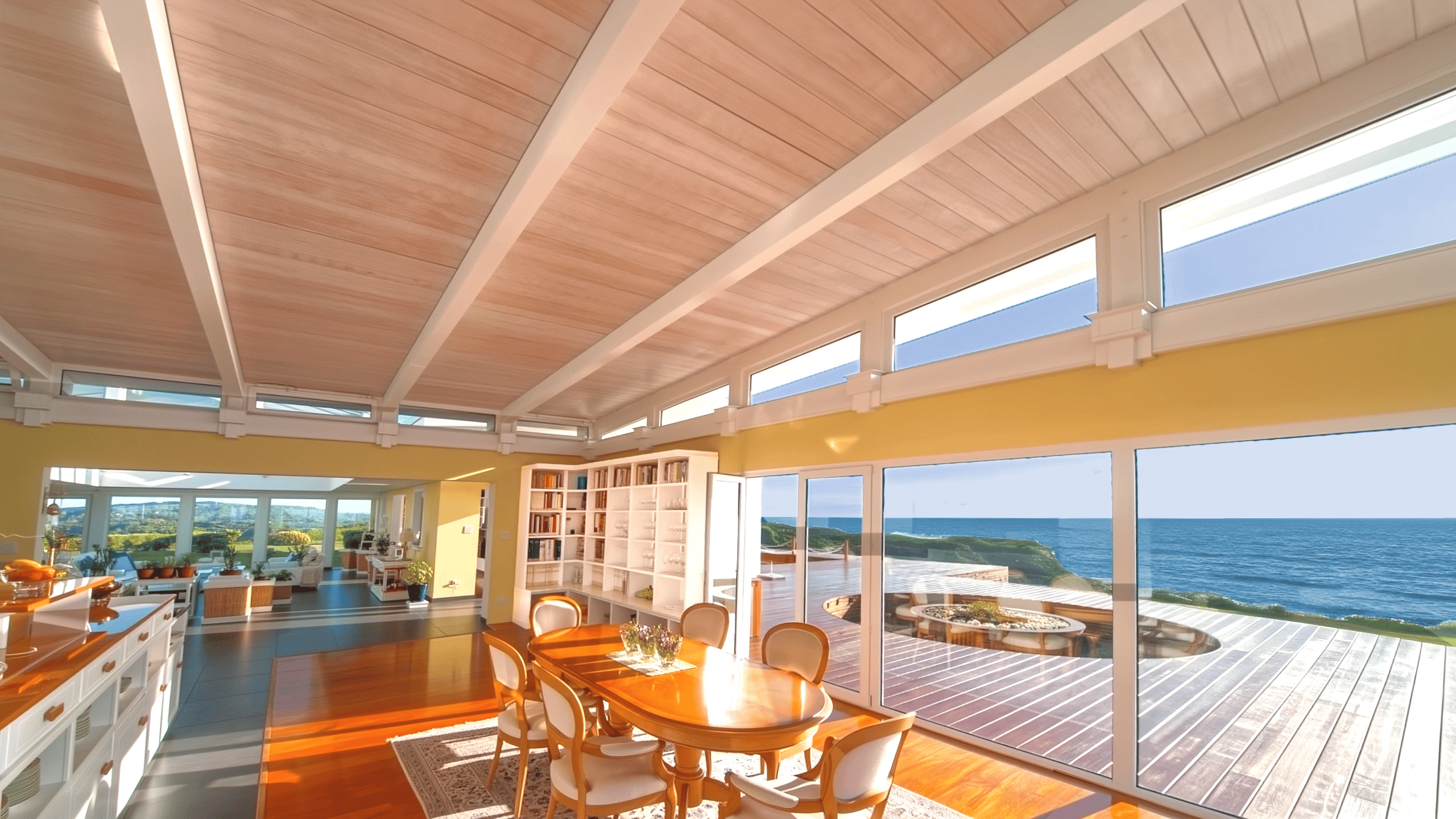
Love to cook but hate feeling cut off from guests or views? This kitchen open concept design keeps you connected.
Designed as the social and culinary heart of this house by the sea, the kitchen fully embraces the open concept philosophy. It’s not tucked away but rather proudly integrated with the dining and living areas, ensuring that preparing meals is part of the shared experience, all while being immersed in the stunning coastal panorama.
- Seamless Integration: The kitchen open concept layout flows directly into the dining area (visible set by the window) and onwards to the living spaces and Atrium, promoting easy interaction.
- View-Oriented Workspace: Key work areas, including the island and sink, are positioned to allow enjoyment of the ocean and landscape views during meal preparation.
- Entertainer's Delight: The open design means the cook is never isolated. Engage in conversation with guests seated at the dining table or island, or those relaxing nearby in the open concept living room and kitchen space.
- Light and Airy: Sharing the vast natural light from the panoramic windows and Atrium, the kitchen feels bright, spacious, and connected to the outdoors, enhancing the coastal vibe.
- Flexible Dining: The adjacent dining area benefits from the kitchen's ambiance and the incredible views, perfect for everything from casual family breakfasts to formal dinner parties. A true kitchen open concept living room feel.
This open concept kitchen is perfectly executed for a house by the sea, blending high functionality with social connectivity and an ever-present connection to the breathtaking surrounding environment. It aligns perfectly with modern open concept kitchen living room floor plans.
Keyless Doors - Emergency Exits
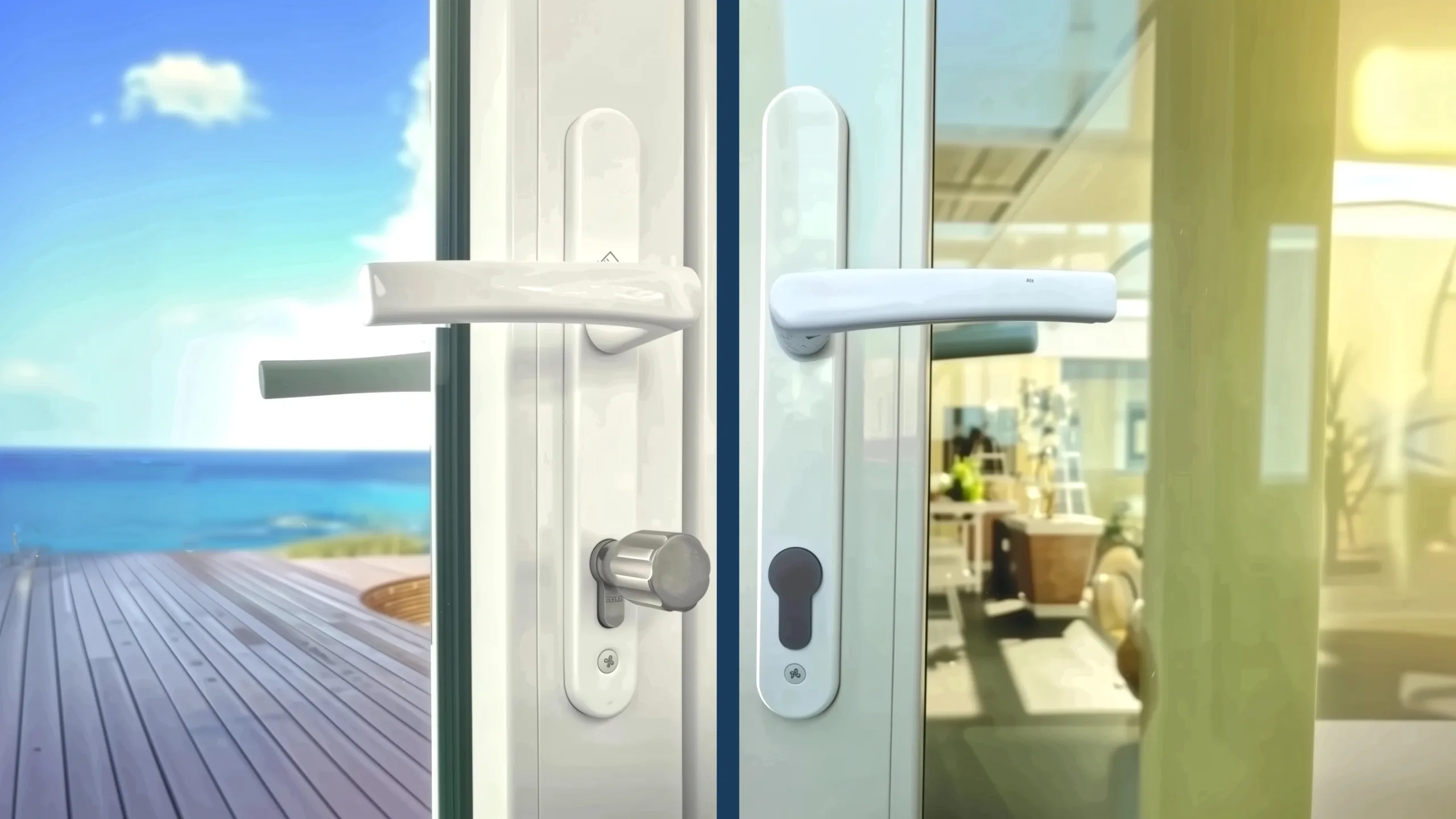
Seeking security that doesn't compromise convenience or safety? Discover the smart design behind this home's access points.
While the open plan emphasizes flow, security and safe egress remain paramount. The exterior doors connecting the indoor and outdoor spaces utilize high-quality German hardware, incorporating features that enhance both security and convenience, including options for keyless doors functionality for exiting.
- German Hardware: Robust and reliable European hardware ensures smooth operation and longevity for the numerous external doors, including French doors.
- Keyless Exit Option: All exit points feature mechanisms allowing occupants to exit easily from the inside without needing a key – crucial for quick egress in emergency exits situations like fire or earthquake.
- Enhanced Security: While allowing easy exit, the lock mechanisms provide robust security from the outside. The often non-existent (see image) external key access points further enhance security.
- Accessibility: Lever handles (as typically used with European hardware shown) are generally easier to operate than traditional knobs, contributing to the home's overall accessibility.
- Integrated Safety: In emergencies, the modular house design helps contain issues, while numerous easily accessible external doors provide multiple safe emergency exits points just steps away from anywhere.
The home's door systems thoughtfully balance security, ease of use, and emergency preparedness, integrating practical safety features seamlessly into the overall design, including convenient keyless doors exit functionality.
Kitchen
Welcome to Bay House’s culinary sanctuary, where passion meets performance with ocean views. Designed by a chef, it blends sophistication with coastal charm.
Chef's Kitchen - Luxury Real Estate Hawkes Bay

Is this a kitchen or a culinary stage? Discover a chef's kitchen designed for both serious cooking and joyful entertaining.
This expansive space embodies the dream of a chef's kitchen at home, meticulously designed by a professional chef. Drawing inspiration from years of fine dining experience, the layout prioritizes workflow, team cooking, and guest interaction within the stunning context of luxury real estate.
- Professional Layout: Designed by a chef, the chef's kitchen layout ensures efficient movement between preparation zones, cooking stations (chef's kitchen appliances), and the central island. Multiple team workspaces allow for collaborative cooking.
- Central Island Hub: The large island serves as the command centre, offering extensive prep space, integrated storage, and a natural gathering point for guests, as seen in the image. See kitchen island
- Key Appliance Integration: Premium Miele appliances are seamlessly built-in, while the authentic wood fired pizza oven adds a distinct culinary and visual focal point. See kitchen appliances and See wood fired pizza oven
- Open Concept Connection: Fully integrated into the home's open plan, the kitchen allows the chef to remain connected with guests in the dining and living areas while enjoying ocean views.
- Quality Materials: Features like stone benchtops, durable tiled flooring, Salu-Salu timber, and high-end fittings reflect the quality expected in a luxury kitchen.
This chef's kitchen is more than just functional; it's a beautifully realised environment designed to inspire culinary creativity and shared experiences in an extraordinary coastal setting.
Kitchen Design - Oceanfront Property for Sale
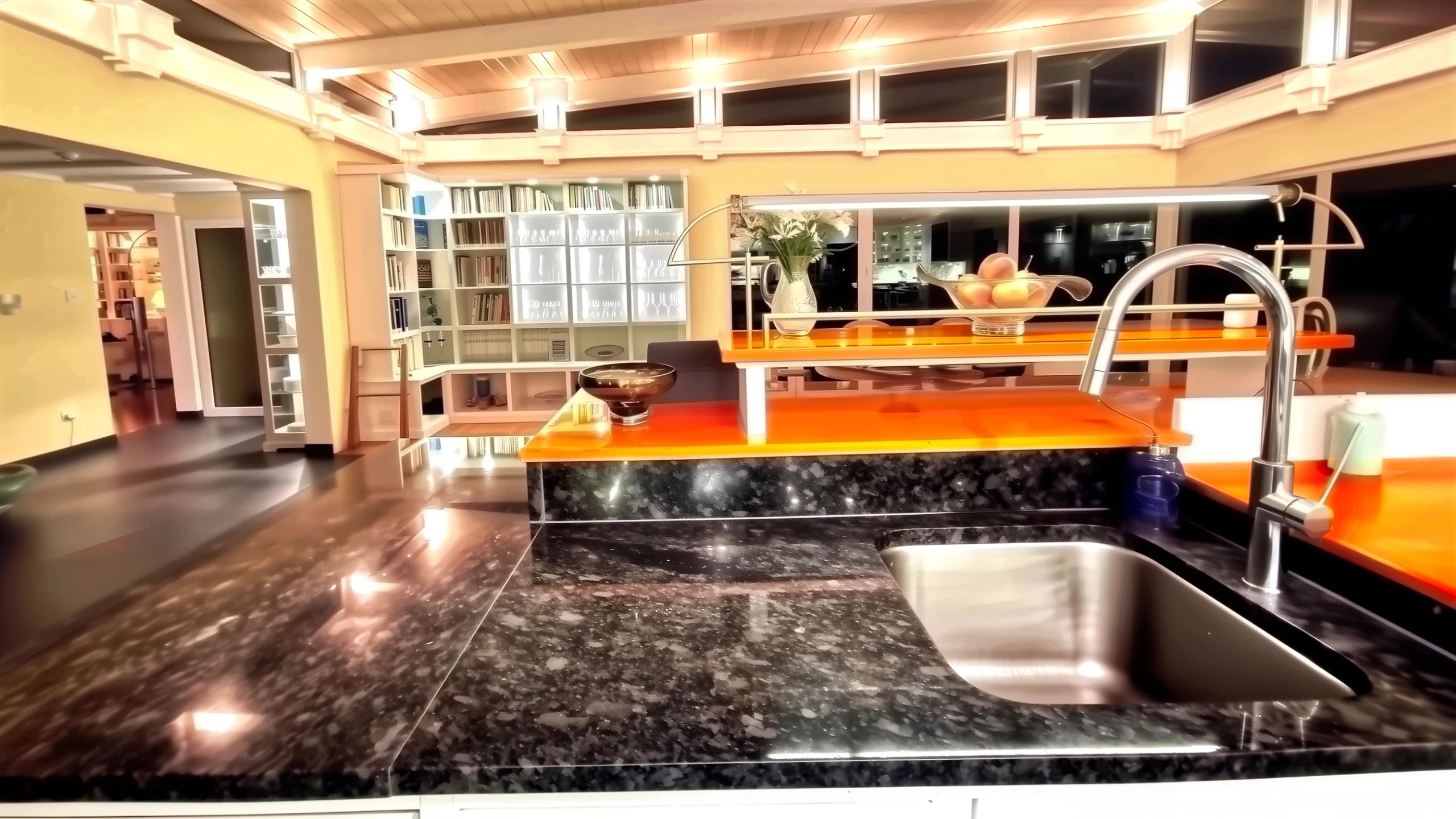
How does thoughtful kitchen design enhance coastal living? Explore a space where layout, light, and views work in harmony.
The kitchen design in this oceanfront property for sale goes beyond aesthetics; it's a carefully considered response to the location and the desired lifestyle.
- View Maximization: Strategic placement of workstations, particularly the sink area shown in the image, allows for enjoyment of the ocean and landscape vistas even during mundane tasks. Windows wrap around the space, ensuring the view is omnipresent.
- Functional Layout: The kitchen layout ensures an efficient workflow, with key appliances and storage logically arranged. Ample counter space and the large kitchen island provide generous prep areas. Kitchen ideas layout considered team cooking.
- Integrated Storage: Custom cabinetry, open shelving for easy access, and dedicated displays for glassware and tableware address kitchen ideas organizing challenges elegantly, keeping the space uncluttered.
- Natural Light: Large windows and proximity to the glass-roofed Atrium flood the kitchen with natural light throughout the day, reducing reliance on luxury lighting design and enhancing the airy feel.
This kitchen design thoughtfully blends practicality with the pleasure of coastal living, creating a space that is both a joy to work in and a beautiful backdrop for life in this exceptional oceanfront property for sale.
Kitchen Island - Luxury Property for Sale NZ
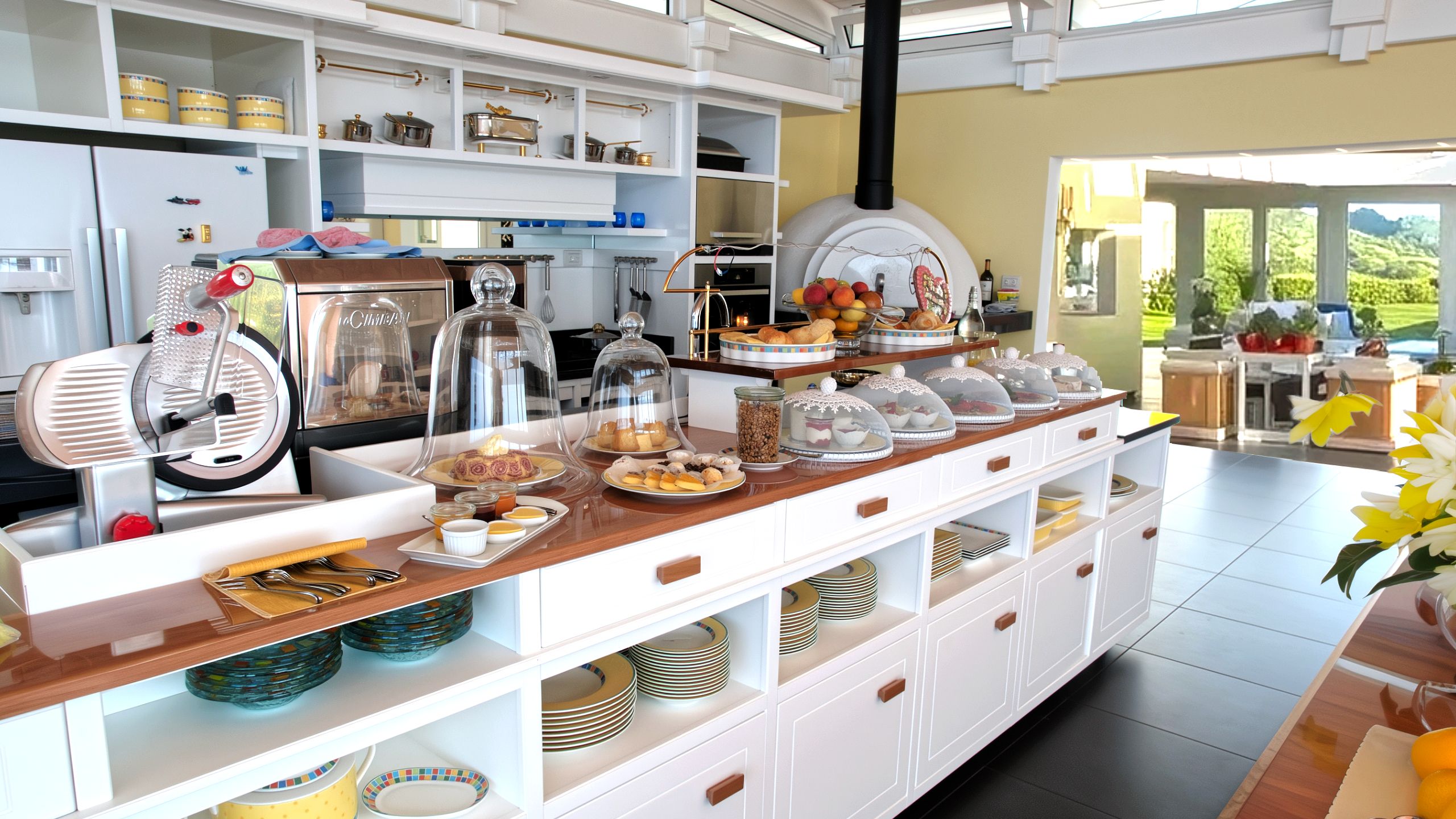
What makes a kitchen island truly exceptional? Discover one that combines prep space, storage, buffet service, and social hub.
The centrepiece of this remarkable kitchen is the substantial kitchen island, a key feature in this luxury property for sale. Crafted with a Salu-Salu timber base and topped with durable liquid glass, it’s far more than just a workspace; it's a multifunctional hub designed for modern living and entertaining.
- Multifunctional Workspace: Offers generous space for food preparation, baking (with an integrated stone surface), and plating, central to various kitchen layouts with island.
- Buffet & Display Stage: The tiered design is perfect for setting up stylish buffets, showcasing pastries (as seen in the image), or displaying decorative items. It elevates the island beyond pure function, aligning with contemporary ideas for kitchen island use.
- Concealed Chef's Area: A clever design element partially conceals the chef's immediate work zone from guests seated or standing opposite, maintaining a cleaner look during prep. See kitchen layouts
- Integrated Storage: Features extensive open and closed storage, including dedicated drawers for tools and space designed to perfectly house the Villeroy & Boch tableware, keeping essentials accessible yet tidy.
- Social Gathering Point: Its size and central location naturally draw people in, making it the social heart of the kitchen where guests can interact with the host during meal preparation. A truly modern kitchen island.
- Aesthetic Anchor: The combination of natural timber, sleek liquid glass, and crisp white cabinetry makes it a visually striking element, defining the modern luxury kitchen island aesthetic.
This kitchen island is a testament to thoughtful design, perfectly balancing the demands of a working kitchen with the requirements of elegant entertaining in a luxury coastal home.
Gourmet Kitchen - Luxury Beach Home
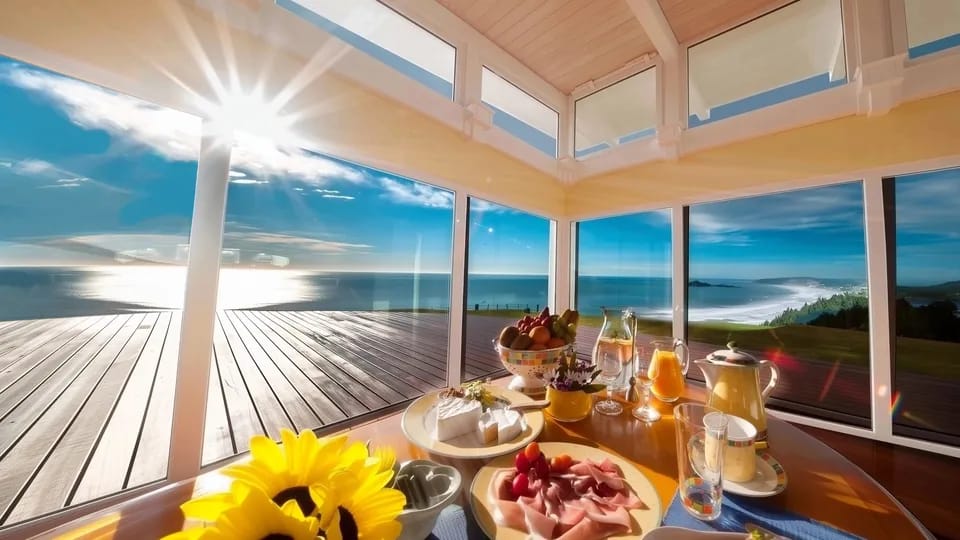
Can a kitchen truly capture the essence of coastal dining? Experience breakfast with breathtaking ocean panoramas.
This gourmet kitchen within a stunning luxury beach home is designed to fully embrace its spectacular setting. The dining area, directly connected to the kitchen, offers arguably the most dramatic vantage point in the house, transforming every meal into a special occasion.
- Oceanfront Dining: Positioned to maximize the 9-meter corner panorama window, the dining table (shown set for breakfast in the image) offers unparalleled, intimate views directly over Waimarama Beach and the Pacific Ocean.
- Seamless Indoor/Outdoor Link: Large glass doors open directly from the dining area onto the expansive wrap-around deck, allowing for effortless movement between indoor comfort and alfresco enjoyment of the coastal air and views. See double insulated windows
- Natural Light Immersion: The extensive glazing floods the dining space with natural light, particularly dramatic during sunrise, enhancing the connection to the coastal environment.
- Chef's Proximity: The open plan ensures the dining area remains connected to the kitchen hub, perfect for interactive dining experiences where the host can easily engage with guests.
- Versatile Space: While ideal for breakfast soaking in the morning sun, the space transitions beautifully for candlelit dinners overlooking the moonlit ocean, showcasing the adaptability of this modern luxury kitchen area.
Dining in this gourmet kitchen is an immersive experience, where exceptional food is complemented by world-class views, truly defining the luxury beach home lifestyle.
Entertainment Kitchen - Modern Luxury Homes
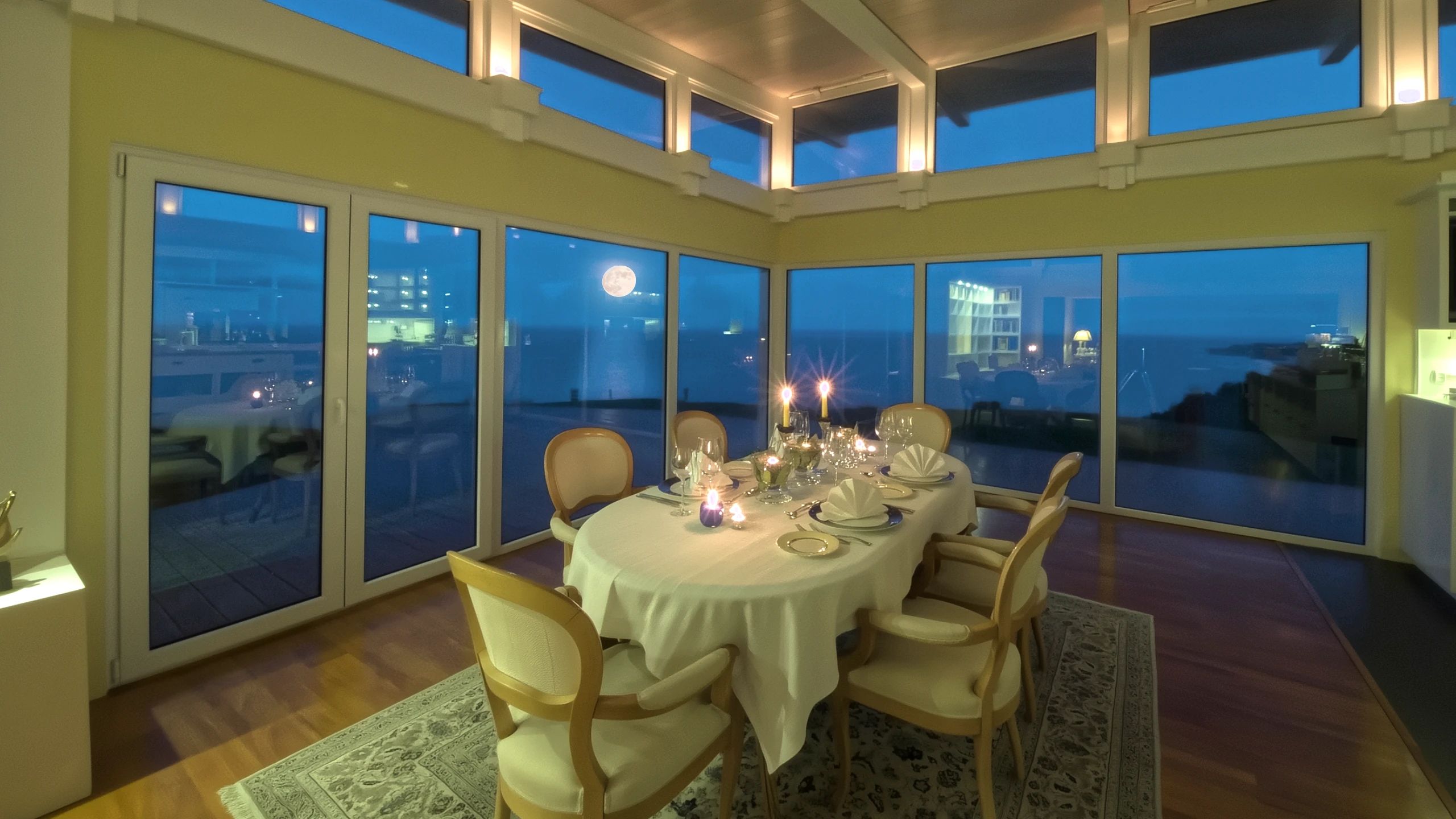
How does a kitchen transition from family meals to elegant hosting? Discover a space designed for seamless entertaining.
This kitchen excels as an entertainment kitchen, perfectly suited to the demands of hosting in modern luxury homes. Its open-plan design, connection to multiple zones, and thoughtful amenities ensure gatherings flow effortlessly, day or night.
- Open Flow for Guests: The seamless connection to the dining area, living room, atrium, and outdoor decks allows guests to mingle freely throughout the expansive central hub without feeling confined. See open concept home
- Island as Social Hub: The large central kitchen island naturally becomes a gathering point for drinks and conversation, allowing guests to interact with the host during preparation without being underfoot.
- Dining with Ambiance: The dedicated dining space, shown elegantly set for an evening meal in the image, offers spectacular ocean views even after dark, enhanced by sophisticated kitchen interior design lighting options. See luxury lighting design uplights
- Functional Layout for Hosting: The chef-designed layout allows for efficient catering, whether preparing multi-course meals or serving buffet-style from the island. Ample storage for kitchen furniture like servingware is integrated.
- Dedicated Barista Station: The professional La Cimbali coffee machine allows for offering guests high-quality espresso or cappuccinos after dinner, adding a touch of café culture.
- Atmosphere Control: Integrated lighting systems allow the ambiance to be adjusted from bright and functional for prep to warm and intimate for evening entertaining.
Designed with hospitality in mind, this entertainment kitchen provides the perfect stage for creating memorable moments, blending culinary functionality with social grace in an unforgettable setting.
Villeroy & Boch Tableware - Luxury Mansion House
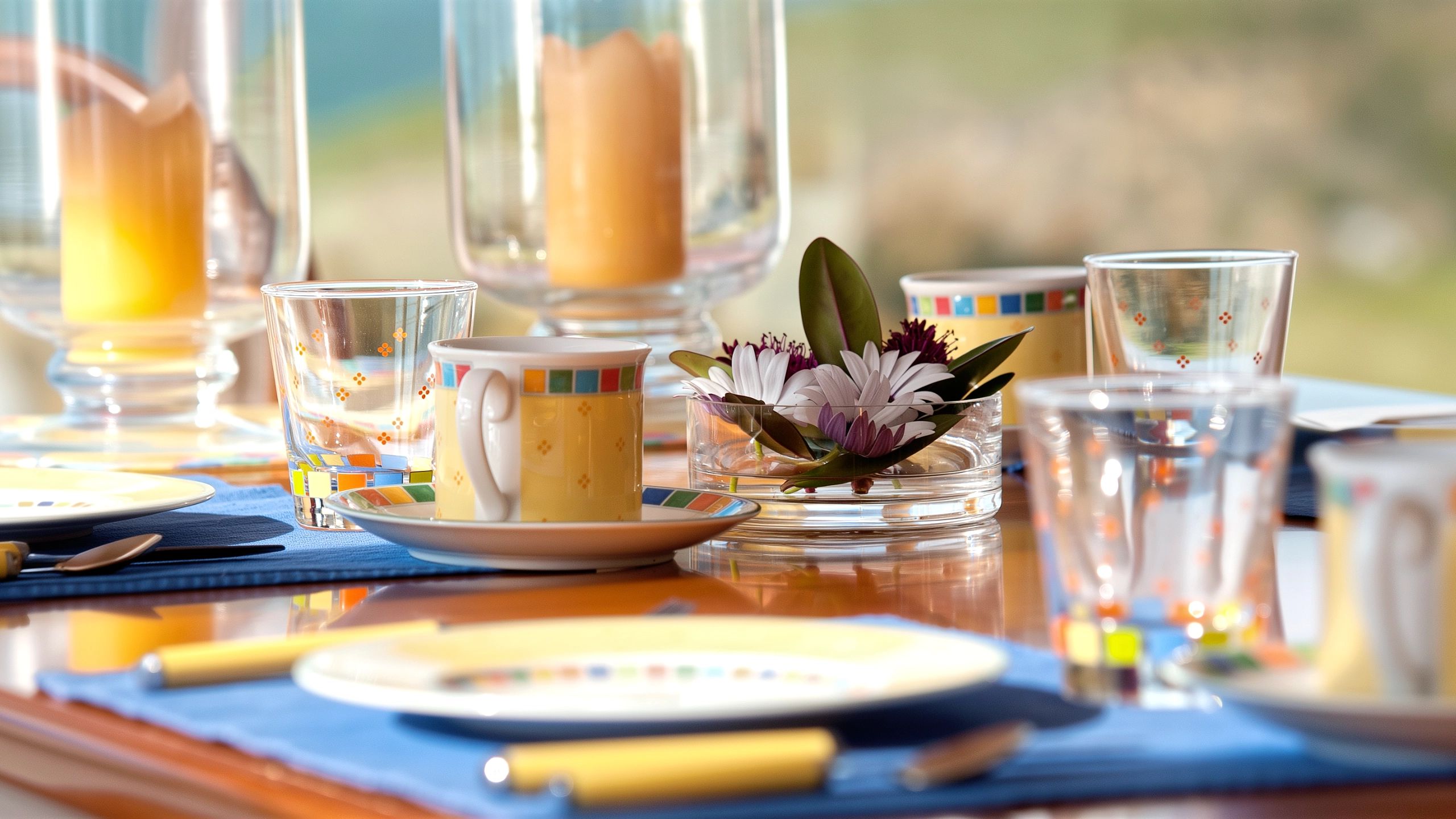
Does everyday tableware have to be mundane? Elevate your dining with vibrant, high-quality Villeroy & Boch tableware.
Reflecting the quality expected in a luxury mansion house, the kitchen includes an extensive collection of premium Villeroy & Boch tableware, specifically the cheerful Twist Alea Limone, Verde, and Caro patterns (valued new at over NZD 12,800). This isn't just dinnerware set; it's an integral part of the home's coastal chic aesthetic.
- Premium Porcelain Quality: Made by Villeroy & Boch, a company renowned for quality and design since 1748, this tableware set offers durability alongside elegance. It includes both premium porcelain and bone porcelain pieces.
- Vibrant Coastal Palette: The Twist Alea collection, shown in close-up in the image, features sunny yellows, fresh greens, and graphic patterns that perfectly complement the home's seaside palette and bring joy to table settings.
- Mix-and-Match Versatility: The different patterns within the collection are designed to be mixed, allowing for personalized and eclectic dinner table setting combinations, suitable for casual breakfasts or formal dinners.
- Everyday Practicality: Despite its beauty, this Villeroy & Boch dinnerware is designed for real life – it's both dishwasher and microwave safe, combining style with convenience.
- Extensive Collection: The included inventory (approx. 184 pieces) provides a comprehensive range of plates, bowls, cups, serving pieces, and accessories, ensuring you're equipped for any dining occasion. This is more than just standard Villeroy & Boch crockery. See image kitchen cabinet display
This curated collection of Villeroy & Boch porcelain enhances the dining experience, adding colour, quality, and a touch of European heritage to everyday moments and special celebrations.
Wood Fired Pizza Oven - Modern Beachside House
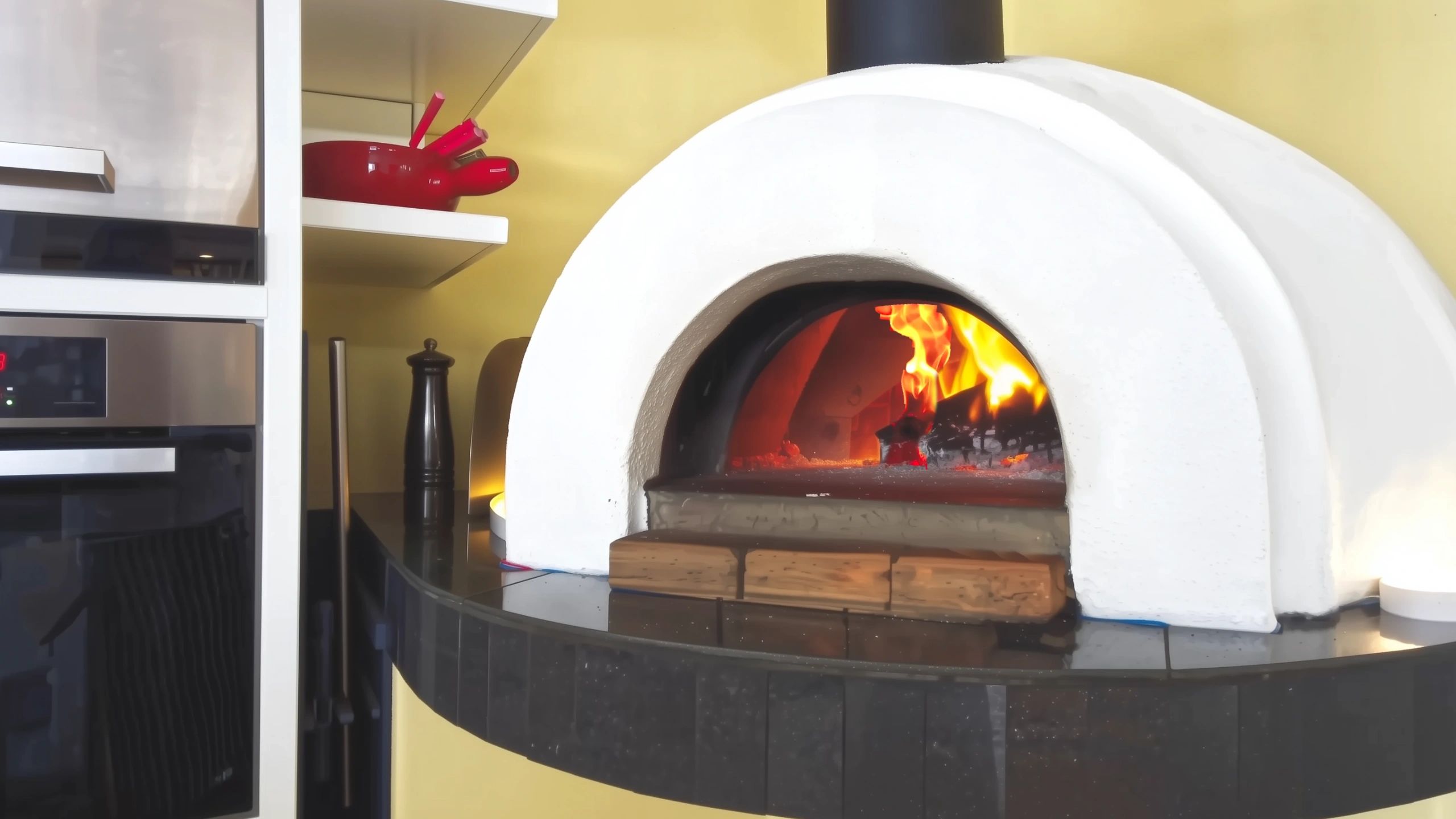
Craving authentic artisan bread or perfect pizzas? Discover the rustic charm and culinary power of an indoor wood fired pizza oven.
A standout feature in this modern beachside house kitchen is the integrated wood fired pizza oven. More than just a novelty, it adds a unique culinary dimension and a warm, inviting focal point to the space, perfect for gathering around.
- Authentic Flavours: Achieve the high heat and smoky flavour characteristic of traditional wood-fired cooking, impossible to replicate in conventional ovens. Perfect for pizzas, rustic breads, roasts, and more.
- Atmospheric Centrepiece: The visible flames (as shown in the image) and radiating warmth create a cozy, convivial atmosphere, especially inviting on cooler evenings. It becomes a natural gathering spot.
- Heat Retention: Once heated, the oven retains warmth for hours (potentially still 140°C the next morning), ideal for slow cooking or warming dishes long after the fire has died down. The exterior initially remains cool for 2-3 hours and starts to radiate heat similar to a traditional "masonry heater" or "tile stove".
- Integrated Design: Built seamlessly into the kitchen with dedicated storage for pizza firewood nearby (in the carport), it feels like an integral part of the indoor pizza oven design, not an afterthought.
- Versatile Cooking Tool: Beyond pizza, use it for baking bread, roasting vegetables and meats, or even finishing dishes under high heat. The turning peel is conveniently stored on the left side.
This pizza oven indoor installation adds character, versatility, and a touch of rustic charm, enhancing both the culinary possibilities and the social ambiance of this exceptional kitchen.
Miele Appliances - Luxury House for Sale NZ
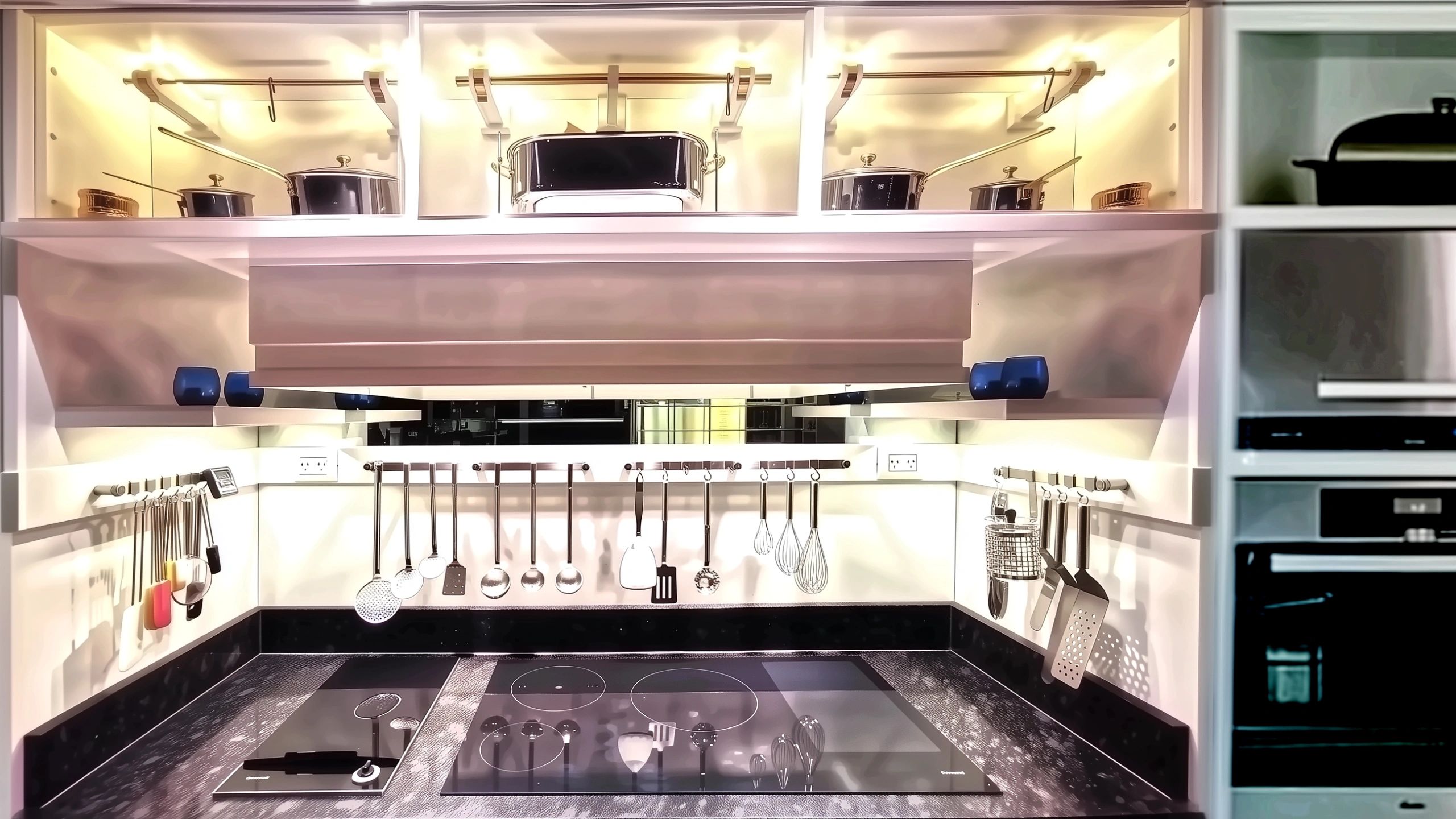
Seeking reliability and performance in your kitchen? This luxury house for sale features premium, integrated Miele appliances.
Recognising the demands of a high-functioning kitchen, the owners equipped this space with a suite of high-quality Miele appliances, known for their durability, innovative technology, and sleek design. These are seamlessly integrated into the custom cabinetry.
- Induction Cooktop: A Miele induction cooktop (visible in the image) offers precise temperature control, rapid heating, energy efficiency, and a smooth, easy-to-clean surface. Features like TempControl ensure consistent results.
- Integrated Wall Ovens: A Miele wall oven stack provides ample capacity and advanced cooking functions, including programmable settings for perfect results every time.
- Built-in Fryer: Alongside the induction zones, a built-in Miele fryer offers dedicated capability for deep-frying, expanding the culinary repertoire.
- Warming Drawer: Essential for entertaining, a warming drawer keeps plates and prepared food at the perfect temperature until ready to serve.
- Dishwasher: A high-performance Miele dishwasher ensures efficient and quiet cleanup after meals.
The inclusion of these Miele appliances underscores the commitment to quality and performance in this luxury house for sale, providing the tools needed for both everyday cooking and ambitious culinary projects. These are essential kitchen appliances.
High-End Appliances - Luxury Villa
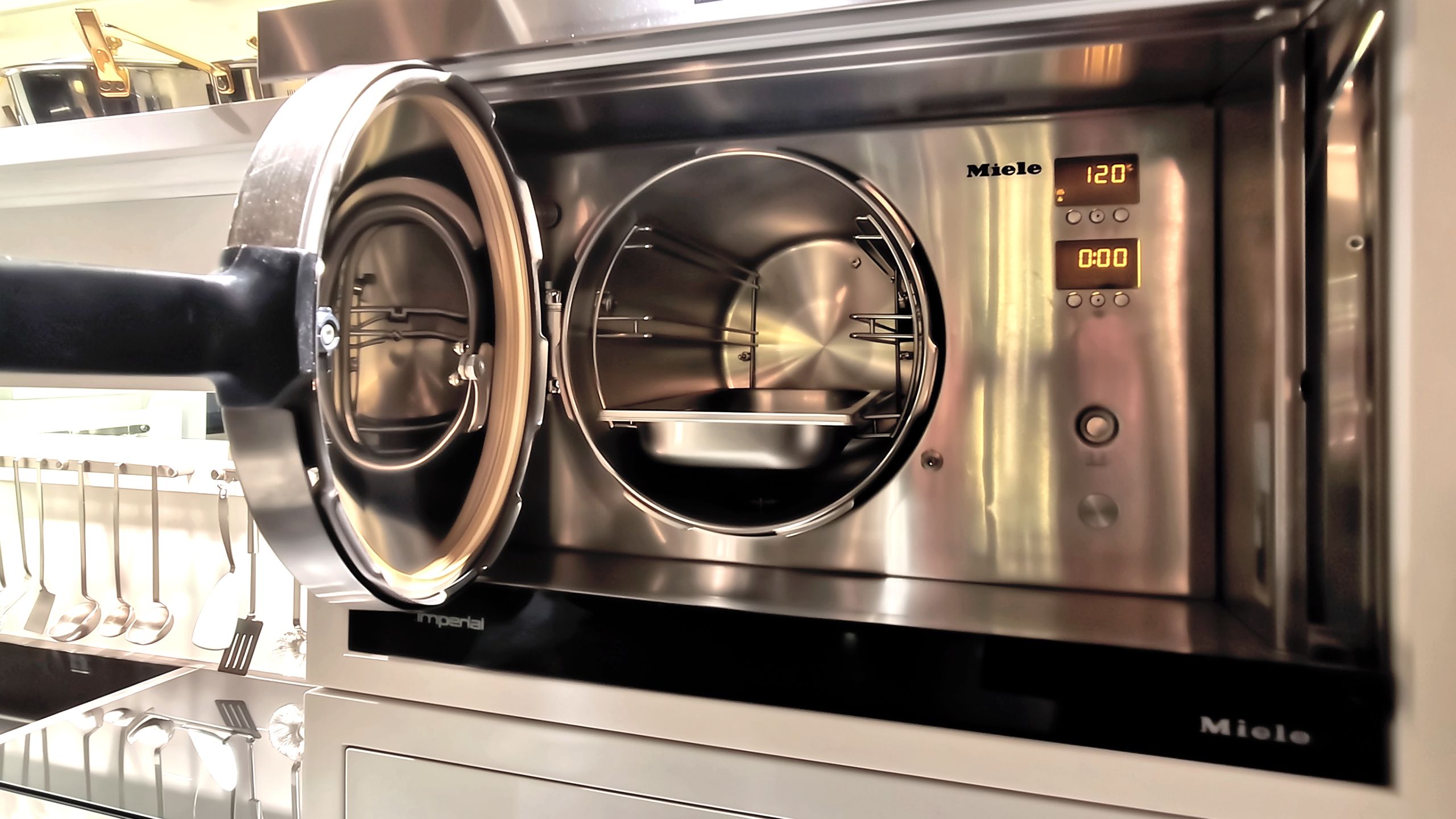
Demand culinary precision? Explore high-end appliances like the Miele semi-professionall steam oven in this luxury villa.
Beyond the core cooking suite, this kitchen incorporates specialized high-end appliances designed to elevate the culinary experience, reflecting the standard expected in a luxury villa. A prime example is the versatile Miele DG 4064-L Pressure Steam Oven (shown open in the image).
- Miele Steam Oven: This advanced appliance offers multiple functions, including non-pressurized steam for gentle cooking, pressure steam (101-120°C) for faster results (e.g., potatoes cooked 30-40% faster), and precise temperature control.
- Sous-Vide Precision: Achieve professional sous-vide results without a water bath. The Miele steam oven's precise non-pressurized steam mode (accurate to ±0.5°C) is perfect for delicate items like fish (achieving 49°C internal temp for salmon) or perfectly textured poached eggs (63°C for 30 mins).
- Perfect Preserving & Baking: Ideal for processing Weck jars for preserves (stable 100°C ensures sterilisation without boil-overs) or baking delicate custards like Crème Caramel (uniform heat prevents bubbles).
- Other Luxury Touches: Includes a multifunction pressure cooker, adding another layer of speed and versatility to the kitchen's capabilities. The overall selection represents luxury kitchen appliances.
- Stainless Steel Finish: The professional look of kitchen with stainless steel appliances adds to the high-end aesthetic while ensuring durability and ease of cleaning.
These specialized high-end appliances, particularly the Miele steam oven, provide advanced culinary techniques and precision control, empowering residents to achieve restaurant-quality results at home.
Kitchen Decor Essentials - House with Dream Kitchen
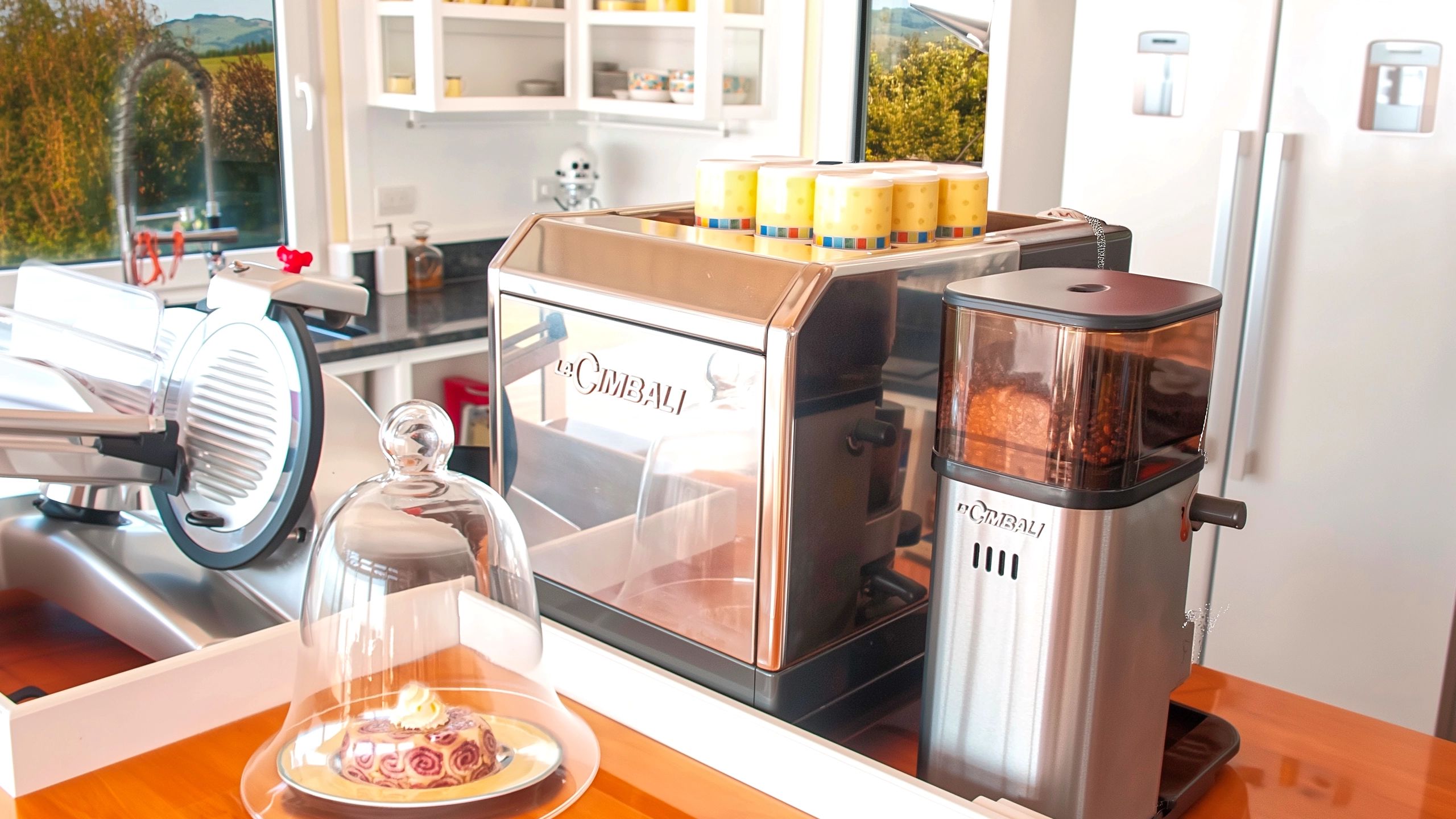
What transforms a functional kitchen into a dream kitchen? Discover the thoughtful kitchen decor essentials that add personality and warmth.
Creating a dream kitchen involves more than just appliances and layout; it's about the details that infuse the space with character and make it feel like home. This house with dream kitchen blends functionality with carefully chosen kitchen decor elements that elevate the everyday experience.
- Professional Coffee Station: The gleaming La Cimbali espresso machine and grinder (prominent in the image) provide true barista-quality coffee at home. Crucially, it's directly plumbed to the water source and drainage for ultimate convenience – no refilling tanks or emptying drip trays. It also features programmable on/off timers, ensuring it's perfectly heated and ready for your morning routine, then powers down automatically. A functional asset and a stylish statement piece, it's key to this dream house dream kitchen.
- Integrated Cookbook Library: Built-in shelving housing a comprehensive cookbook collection adds personality, offers culinary inspiration, and contributes to the kitchen's homely yet sophisticated ambiance. See image kitchen-layout
- Display Cabinetry: Backlit Nachtmann Crystal Glass cabinets elegantly showcase fine glassware, turning storage into a decorative feature and reflecting the quality found in luxury dream kitchens. Open shelving displays the vibrant Villeroy & Boch porcelain. See kitchen island open cabinet and see porcellain cabinet.
- Warm Accents: Brass detailing on handles and fixtures adds a touch of classic warmth against the dream kitchen white cabinetry and coastal palette. Natural timber elements (island base, flooring transition) also add warmth.
- Personal Touches: Space for decorative items, flowers, or, as shown in another image, an indoor herb garden, allows residents to personalize the space and make it their own.
These kitchen decor choices, combined with the stunning views and layout, contribute to making this more than just a functional space – it's a welcoming, inspiring dream kitchen at the heart of a dream home.
Kitchen Cabinets - Kitchen Lighting
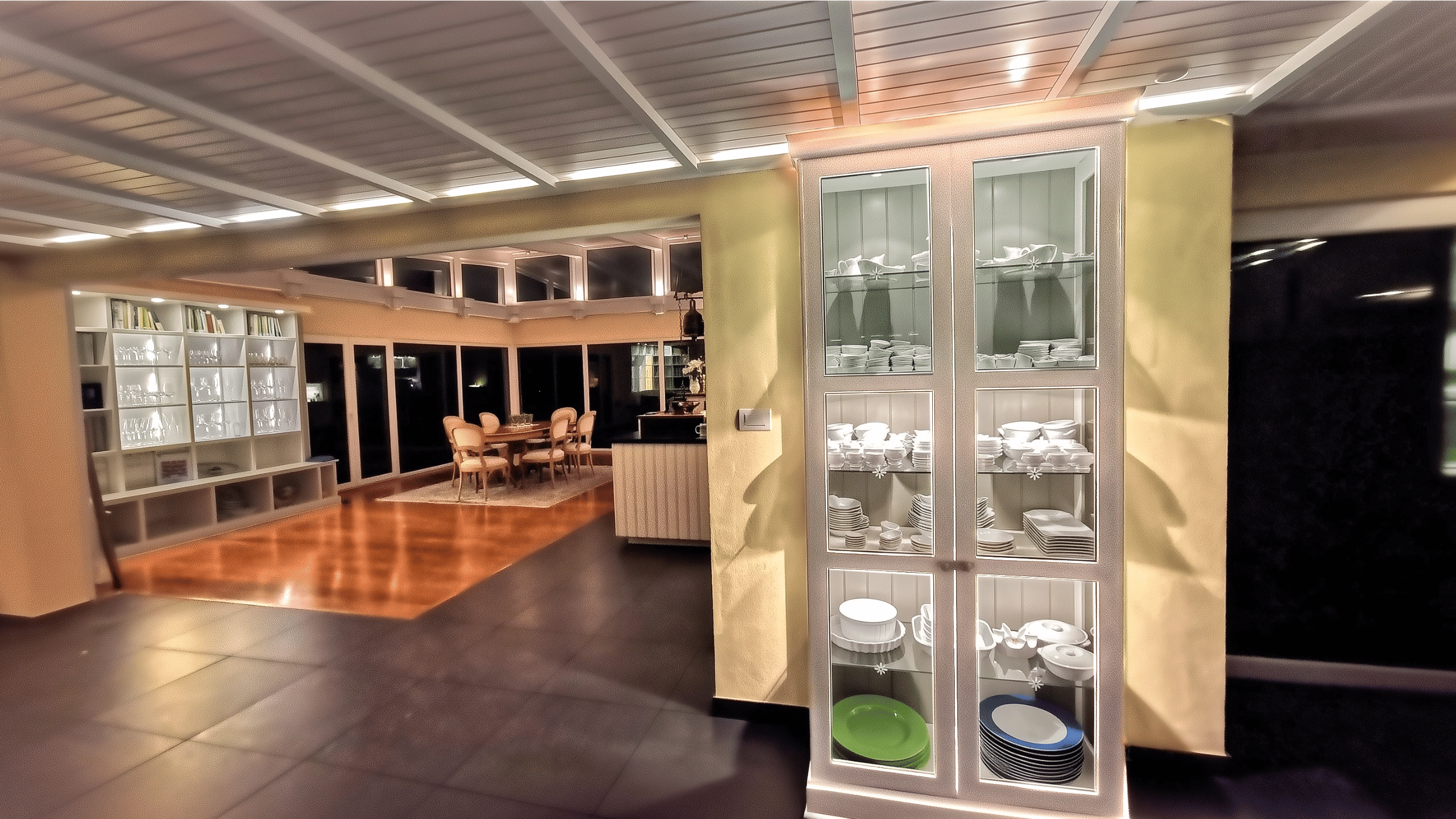
How can storage become a stunning feature? See how thoughtful kitchen cabinets and integrated kitchen lighting transform a walkway.
Beyond the main culinary workspace, the Bay House cleverly utilizes the walkway circulating around the central Atrium for elegant display and storage. This approach offers innovative kitchen cabinet ideas that blend seamlessly with the home's sophisticated ambiance.
- Three Display Cabinets: Custom-built display cabinets, like the one pictured, line this path, transforming a transition zone into a gallery of fine tableware, beautifully illuminated and easily accessible.
- Illuminated Display Cabinets: Each of the three tall, white cabinets features glass doors and, crucially, integrated lighting per glass shelf, ensuring every piece of porcelain within is perfectly showcased, day or night. A sophisticated kitchen decor element.
- Curated Porcelain Collections: These cabinets house distinct sets, reflecting a passion for entertaining: one holds pieces perfect for appetizers, tapas, and buffets (as shown); another contains classic French Limoges porcelain; the third features Italian ceramics suited for specific cuisines.
- Walkway Integration: Strategically placed along the wide Atrium walkway, these kitchen cabinets provide practical storage close to the dining area while adding visual interest and elegance to the circulation path.
- Atmospheric Walkway Lighting: Complementing the cabinet lights, the walkway's distinctive tongue-and-groove ceiling incorporates 28 meters of continuous, indirect LED kitchen lighting. This creates a soft, ambient glow, enhancing the atmosphere and highlighting the architectural details. Excellent kitchen lighting ideas applied beyond the main kitchen.
- Adjacent Glassware Library: Visible in the background of the image, the built-in cookbook library also incorporates illuminated display sections for the extensive collection of German Nachtmann crystal glassware – covering cocktails, champagne, various wines, water, and decanters.
- Functional Elegance: This solution perfectly marries the practical need for storing extensive tableware sets with the desire for luxurious display, offering inspiring kitchen cabinet ideas for integrating storage beautifully.
These illuminated display kitchen cabinets, combined with the ambient walkway kitchen lighting, exemplify the home's meticulous attention to detail, transforming functional storage into an elegant feature that enhances the overall kitchen decor and atmospheric experience.
Indoor Herbs Garden - Luxury House NZ
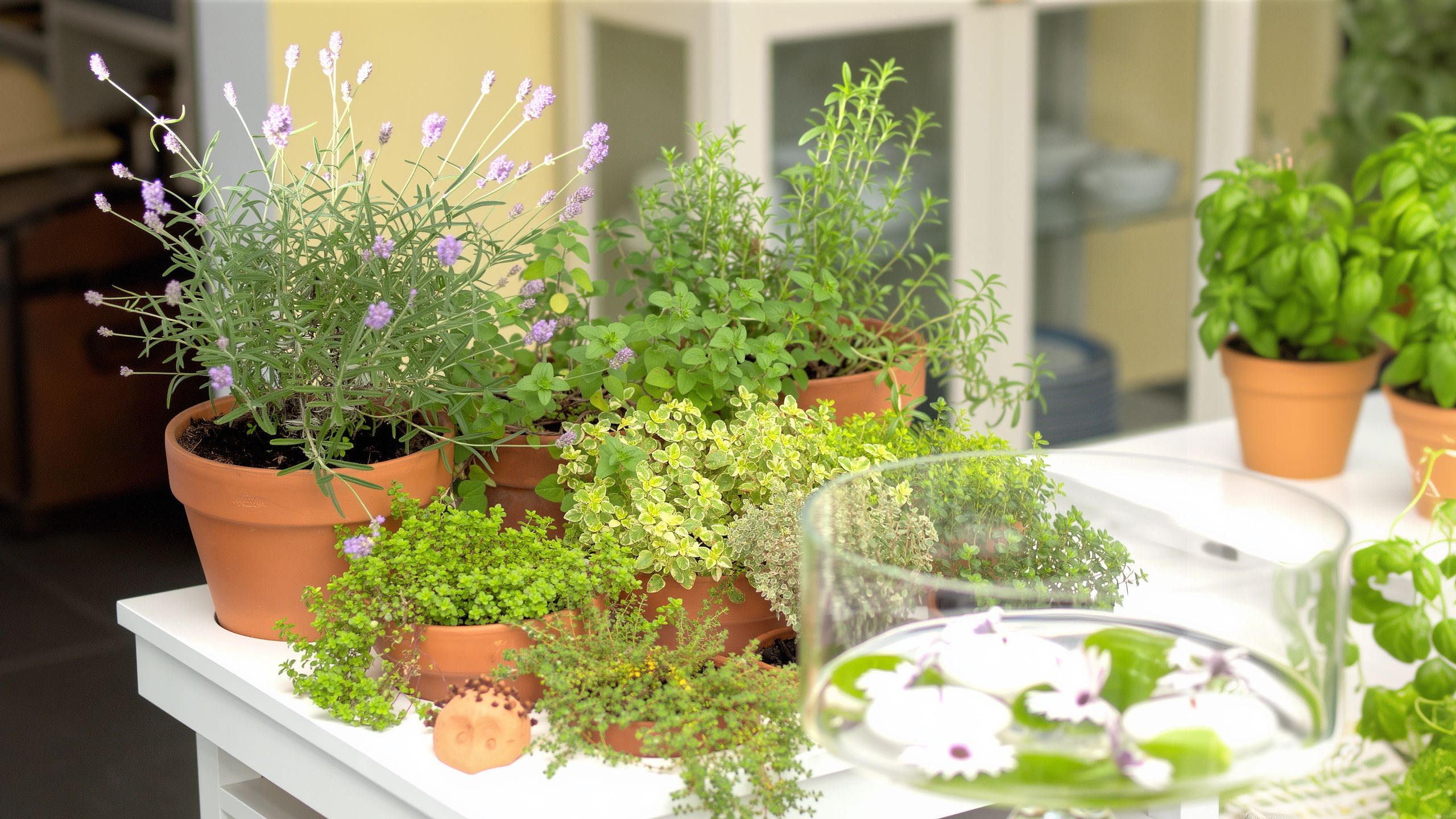
Seeking fresh flavours year-round? An indoor kitchen herb garden brings nature's bounty right to your fingertips.
Enhancing the connection between cooking and fresh ingredients, this luxury house NZ kitchen design accommodates space for an indoor kitchen herb garden.
- Atrium: Positioned to receive natural light, pots containing fresh herbs like basil, thyme, and lavender (as suggested in the image) add life, colour, and aroma to the culinary space. See atrium images
- Fresh Ingredients: Enjoy the convenience and superior flavour of snipping fresh herbs directly for use in cooking, garnishes, or drinks. A must for any keen cook.
- Aromatic Ambiance: Growing herbs indoors naturally perfumes the air, adding a fresh, pleasant scent to the kitchen environment. Perfect for a fresh kitchen winter garden.
- Living Decor: Potted herbs provide a touch of greenery and natural beauty, softening the lines of the kitchen and complementing the coastal aesthetic. It's a simple yet effective element of kitchen garden indoor design.
- Practical Placement: Ideally situated near prep areas or windows, the herbs are easily accessible during cooking. This thoughtful touch enhances the functionality of this luxury house kitchen.
- Herb Table Atrium: The image shows herbs only a few steps away from the kitchen in the Atrium. Different kinds of thyme, estragon, and oregano are present. Rosemary is missing since there is a huge rosemary hedge outside, which is such a pleasure to go there and get some young, tender, still small rosemary tips, where the delicate needles are particularly suitable for risotto.
An indoor kitchen garden, even a small collection of pots, brings the satisfaction of growing your own ingredients into the heart of the home, perfectly complementing the fresh, coastal lifestyle offered by this luxury house.
Atrium
Step into the Atrium, Bay House's luminous heart – a passive climate regulator, social hub, and connection to sky and landscape.
Passive Home Design - Atrium inside House
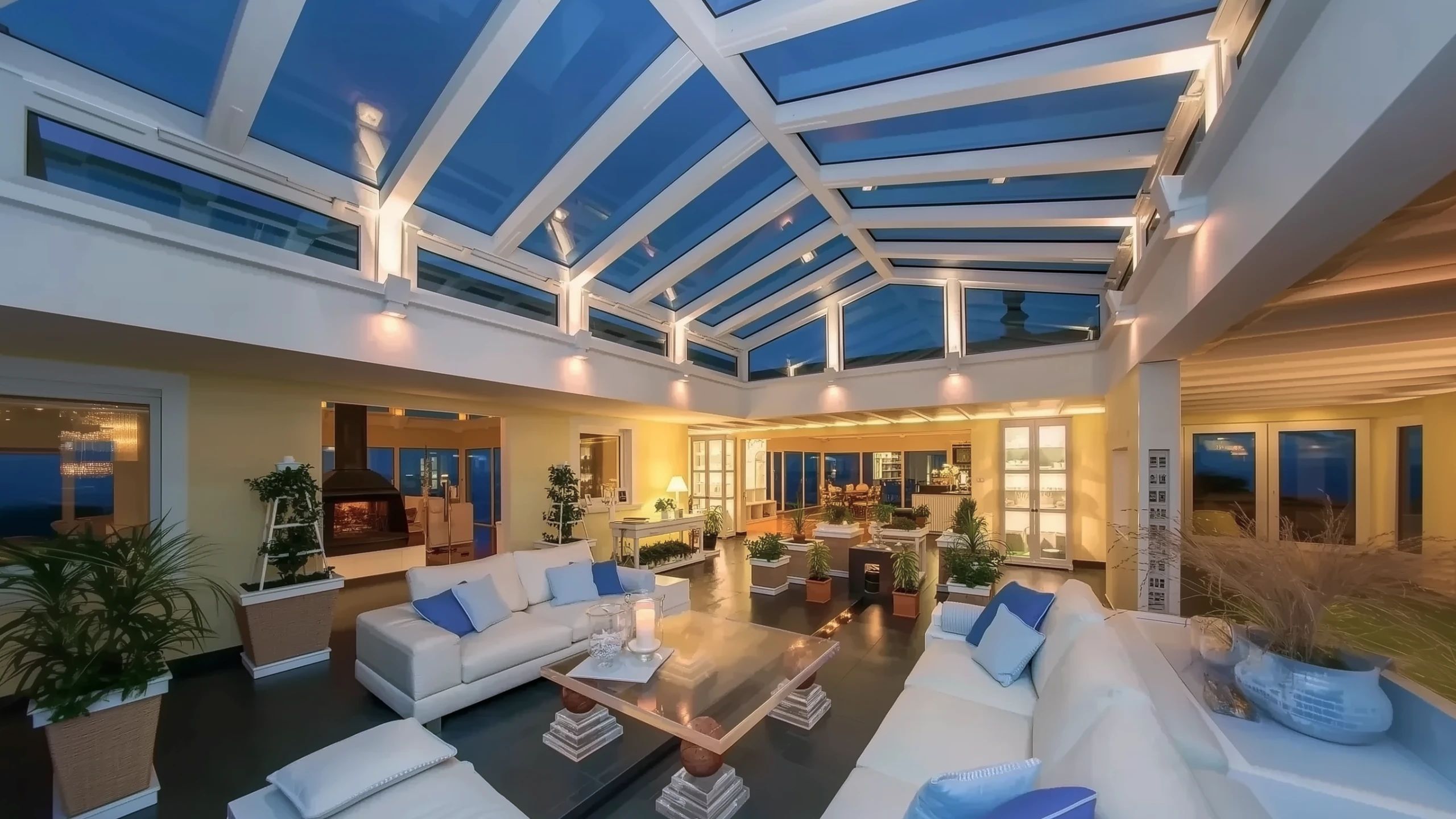
How can architecture harness the sun's power? Discover the Atrium's role in this smart passive home design.
This stunning atrium inside house is not just visually impressive; it's a key component of the home's passive energy house strategy. It acts as a natural climate regulator, absorbing and releasing solar energy to maintain comfortable temperatures.
- Solar Heat Sink: During the day, sunlight streams through the expansive glass roof, warming the dark charcoal ceramic tiles laid over the insulated concrete slab thermal mass floor. This floor acts like a large battery, efficiently storing solar heat. See image atrium glass roof
- Slow Energy Release: In the evening and at night (as pictured), the stored heat within the concrete floor thermal mass is slowly released back into the Atrium, keeping this central space, along with the adjoining kitchen and living room, naturally warmer by 2-5 degrees Celsius compared to other areas.
- Passive Heating Contribution: This stored solar energy significantly reduces the need for active heating in the main living zones, contributing to the home's overall energy efficiency – a hallmark of intelligent passive home design.
- Temperature Zone Control: Should the passive heat gain be undesired (e.g., on very hot days), insulated doors connecting the Atrium to adjacent areas like the Waimarama bedrooms can be closed to isolate the spaces. Future shading provisions also exist see here "Future Upgrade Ready".
- Year-Round Comfort: This passive system helps moderate temperatures throughout the year, contributing to a consistently comfortable indoor environment with reduced energy costs. Explore the underfloor heating system
The Atrium perfectly exemplifies how thoughtful passive home design can create comfortable, energy-efficient living spaces by working harmoniously with natural elements.
All Season Sunroom - Beautiful Big House
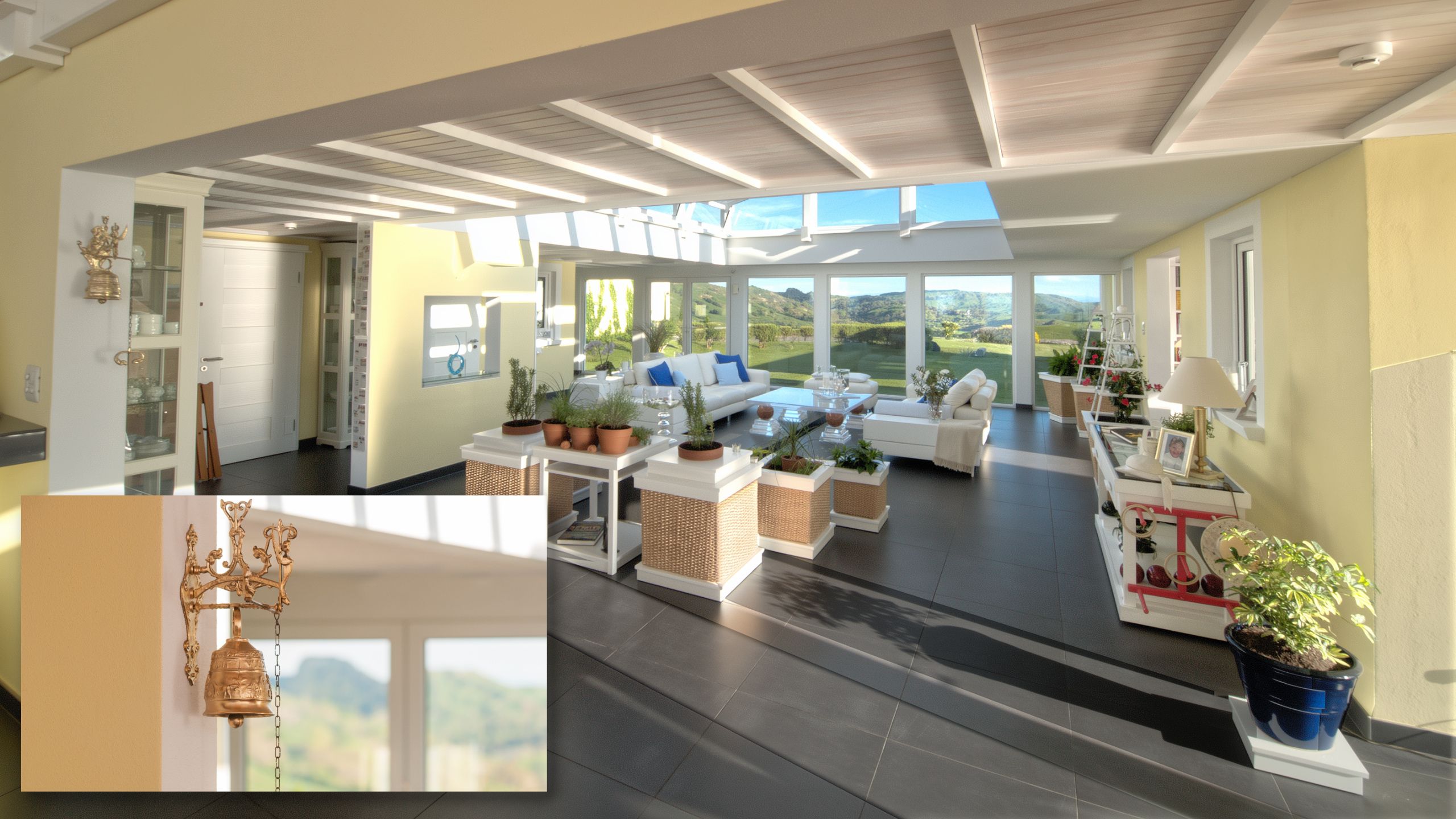
Need a tranquil escape, whatever the weather? This Atrium functions as a stunning all season sunroom.
Within this beautiful big house in New Zealand, the Atrium offers a unique sanctuary. Even on cloudy days when other rooms might seem dimmer, this glass sunroom remains bathed in light.
- Light-Filled Haven: The extensive glass roof ensures the space is always bright and welcoming, making it an ideal sunroom for reading, relaxing, or enjoying coffee year-round. A perfect sunroom addition feel, integrated centrally. See coastal lifestyle afternoons
- Sheltered Comfort: Enjoy the feeling of being outdoors without exposure to harsh elements. Listen to the gentle background sounds from the indoor water feature, or enjoy music via speakers integrated into the glass roof structure.
- Tranquil Atmosphere: The combination of light, plants, comfortable seating (pictured), and soothing sounds creates a calming environment perfect for unwinding and recharging. It embodies the ideal 4 season sunroom.
- Family Connection Point: The large, ornate Italian bronze bell (detail shown) adds a touch of tradition and fun – owner anecdotes suggest 3 rings meant 'food is served!', while perhaps 5 rings called for a 'serious family conversation'.
- Versatile Living Space: Serves beautifully as a secondary lounge area, perfect for quiet contemplation or intimate chats away from the main living room buzz. See coastal living room
This house with atrium is more than just a passageway; it's a versatile, light-filled all season sunroom offering comfort, tranquility, and connection throughout the year.
Glass Roof - Architectural Atrium
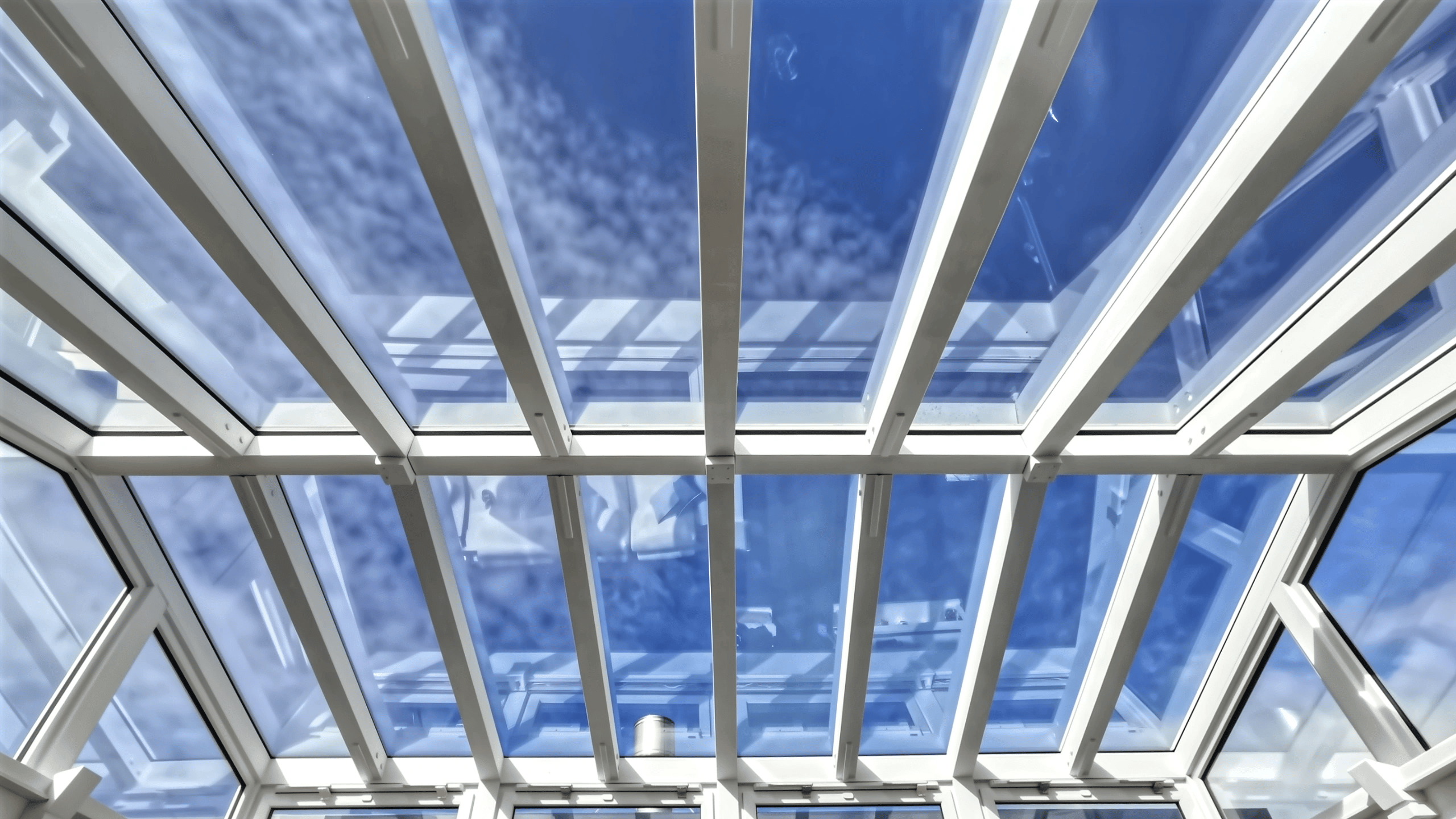
How do you combine vast glass with coastal resilience? With a high-performance German engineered glass roof system.
Utilising the sophisticated Gutmann Lara GF - German-engineered system solution is specifically designed for large glazed structures, offering weather-tightness, thermal performance and design flexibility essential for coastal environments
- Advanced Glazing System: The Gutmann Lara GF system ensures maximum tightness even with complex glass divisions, crucial for resisting wind-driven rain in exposed coastal locations. High-quality insulators minimize thermal bridging.
- Integrated Natural Ventilation: Eight motorized windows (four per side) are built into the vertical sections of the glass roof design. These allow for effective natural cross ventilation, letting rising heat escape and capturing breezes for passive cooling cross ventilation. Motors are present on windows throughout the house for similar cross ventilation architecture.
- Self-Cleaning & Maintenance: The specialized glass benefits from a self-cleaning activated by rain. Easy access to the exterior surface is possible via the adjacent flat torch-on membrane roof section (accessible from the deck) for any necessary manual cleaning.
- Structural Integration: The glazing system is mounted onto a robust, dedicated steel frame (next image), ensuring structural integrity against wind loads and seismic activity. See dedicated steel superstructure
- Future Upgrade Ready: Three removable timber covers within the central roof beam (visible in image) provide easy access points to pre-run cabling, allowing for future installation of chandeliers or motorized shading systems without major disruption.
This high-performance glass atrium roof system is critical to the Atrium's success, providing abundant light, controlled natural ventilation, structural resilience, and long-term serviceability.
Atrium Design - Luxury Modern Homes
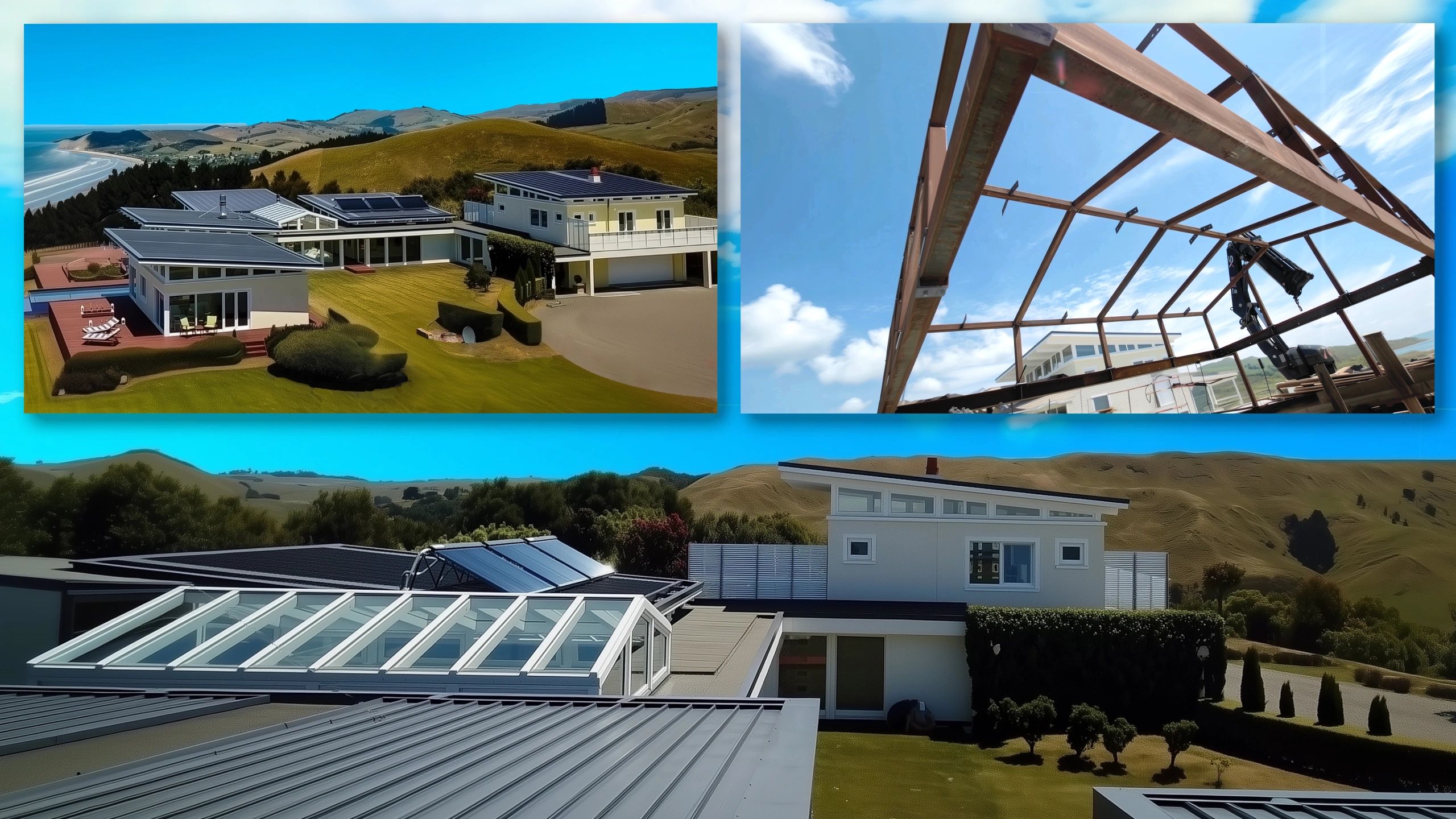
What ensures a glass atrium remains strong and efficient? Robust engineering and meticulous atrium design.
The stunning aesthetic of the Atrium in luxury modern homes like this roof structure is supported by a dedicated, heavy-duty steel frame, ensuring safety and longevity in the demanding New Zealand coastal environment.
- Dedicated Steel Superstructure: As the inset construction image shows, a rigid steel frame, featuring deep-penetration welds for maximum strength, forms the backbone of the Atrium roof, independent of the main house roof structure.
- Seismic Resilience: This rigid steel structure is designed to move as one unit during seismic activity, minimizing stress on the glazing panels and maintaining weather-tight seals. It sits securely on steel posts or reinforced Hebel walls.
- Thermal Bridge Prevention: All steel beams supporting the glass are meticulously clad with thermal bridging materials, preventing cold transfer through the metal structure and maintaining the Atrium's energy efficiency.
- Integrated Services Access: Service ducts run adjacent to the Atrium structure, providing concealed pathways and easy access points (as shown in inset) for electrical wiring serving the roof's integrated lighting, speaker systems, and ventilation motors. See general service ducts in this coastal home for sale
- Durable Flat Roofing: The adjacent flat roof utilizes high-performance materials including 18mm structural plywood, double torch-on membranes in critical areas, and significant insulation, ensuring overall weather protection complements the atrium house design.
This meticulous atrium design approach, combining robust structural engineering with thermal considerations and service integration, ensures the Atrium is not only beautiful but also durable, safe, and efficient – key attributes for modern atrium house construction.
For Family - Big House for Sale
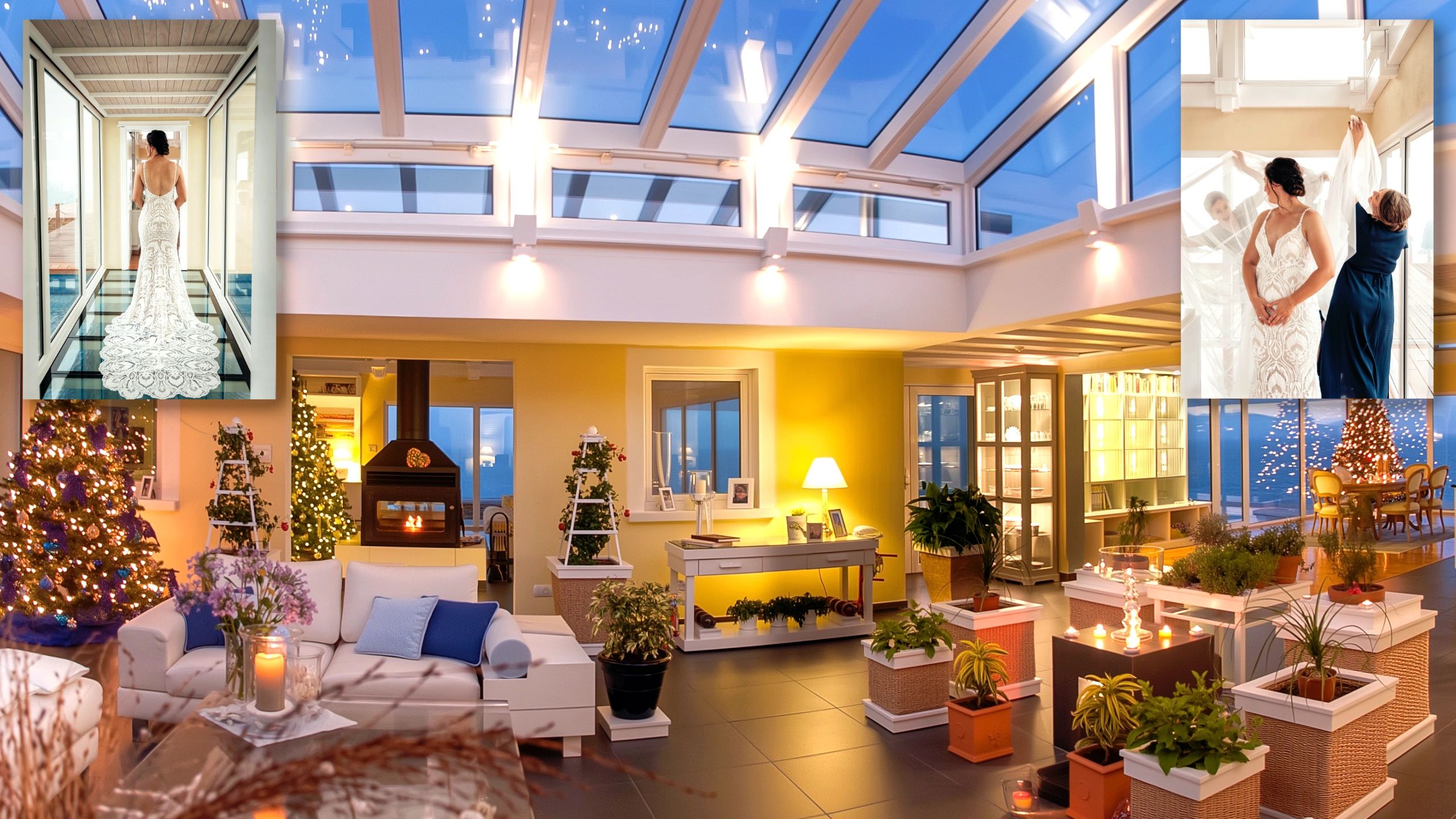
Need a spectacular indoor space for special occasions? The Atrium provides a magical wedding venue or party setting.
This big house for sale in Hawkes Bay, New Zealand, excels at hosting memorable events, thanks to the versatility and unique ambiance of its central Atrium.
- Flexible Event Space: The Atrium, combined with the adjoining open-plan living and dining areas, can be easily configured for various events. Furniture can be rearranged or removed to create space for ceremonies, dining tables, or dancing. See coastal open plan living space
- All-Weather Venue: Functioning as a conservatory or wintergarden, the glass roof provides shelter from rain or wind while still offering abundant natural light and sky views, making it perfect for year-round celebrations.
- Atmospheric Setting: The high glass ceiling, natural light (daytime), sophisticated integrated lighting (nighttime), and connection to the views create a naturally dramatic and elegant backdrop for any birthday celebration, anniversary, or jubilee.
- Photogenic Location: As the inset bridal photos demonstrate, the Atrium and adjacent areas like the glass link bridge (image) provide stunning, light-filled settings for professional photography, capturing precious memories beautifully. A perfect house with conservatory feel.
- Catering Convenience: Proximity to the large, well-equipped kitchen makes catering for events straightforward, whether using external caterers or preparing food in-house.
The Atrium significantly enhances the property's appeal as a potential wedding venue or location for significant family milestones, offering a unique and unforgettable setting within this exceptional 6 bedroom big house for sale.
Family Vacation Home - Holiday Home for Sale
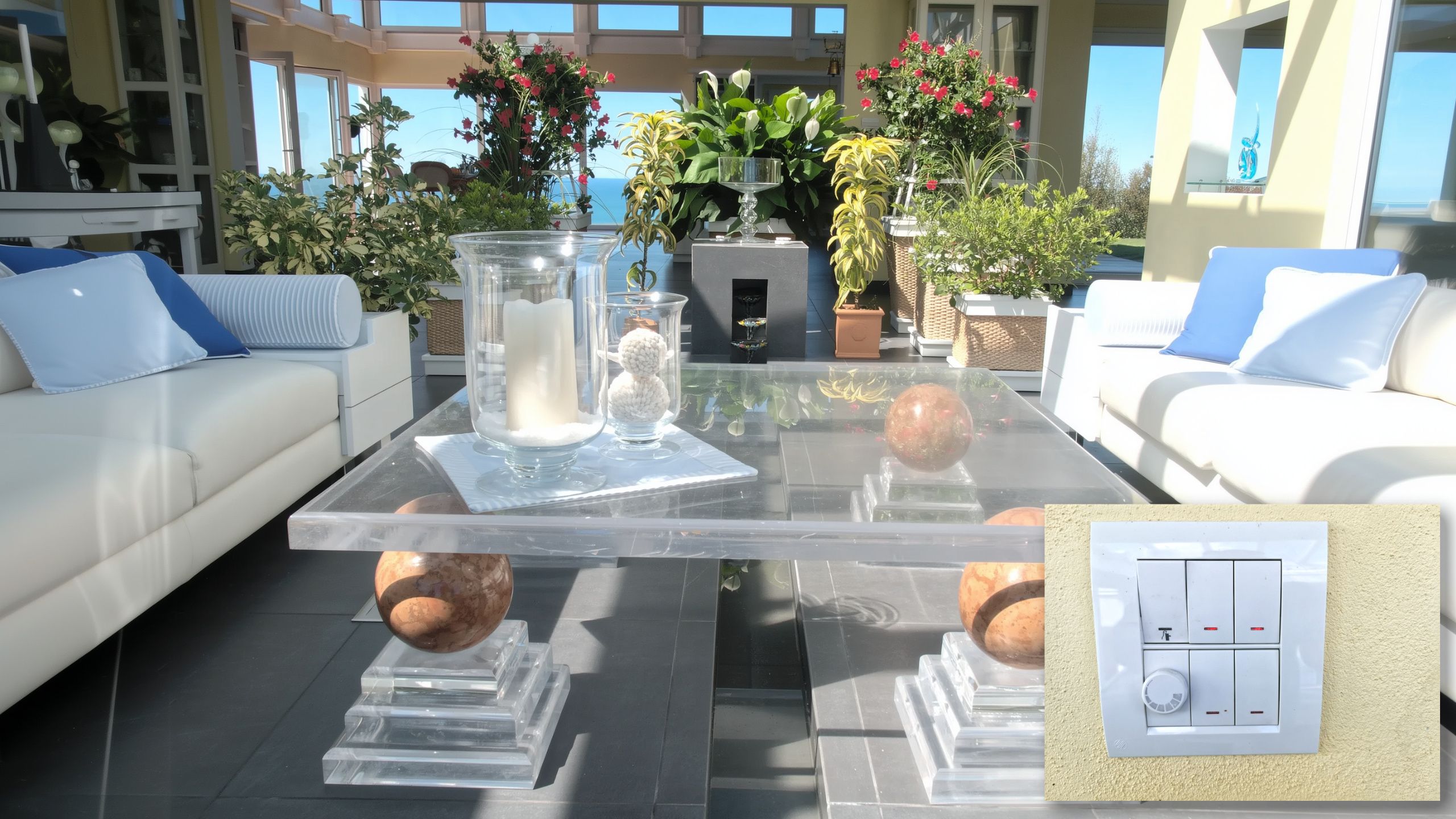
Dreaming of a luxurious holiday home escape? The Atrium provides a perfect space for relaxation and enjoying indoor plants.
This property is ideally suited as a high-end family vacation home or potentially a luxury vacation rental.
- Relaxation Zone: Comfortable seating (pictured) invites occupants to unwind with a book, enjoy the valley views, or simply soak up the natural light, regardless of the season.
- Ideal for Houseplants: The abundant natural light makes the Atrium perfect for cultivating houseplants and creating an indoor garden feel. Large indoor plant pots or stylish house plant basket arrangements thrive here, enhancing the atrium for plants concept.
- Easy System Control: Smart switches (like the one shown in the inset) offer convenient control over lighting. A dedicated switch controls the pump for the property's water features and irrigation system, simplifying operation. See luxury house lighting system
- Low Maintenance Potential: Features like tiled floors and durable finishes make the space relatively easy to maintain, important for a vacation home.
- Rental Appeal: As a high-spec holiday home for sale, the unique Atrium feature significantly boosts its appeal for discerning renters seeking unique beach vacation homes or premium vacation homes.
The Atrium adds significant lifestyle value, making this property an outstanding choice for a personal holiday home retreat or a high-yield investment in the vacation homes for sale market. Consider vacation home buying factors carefully.
Indoor Water Feature - Unique Home for Sale
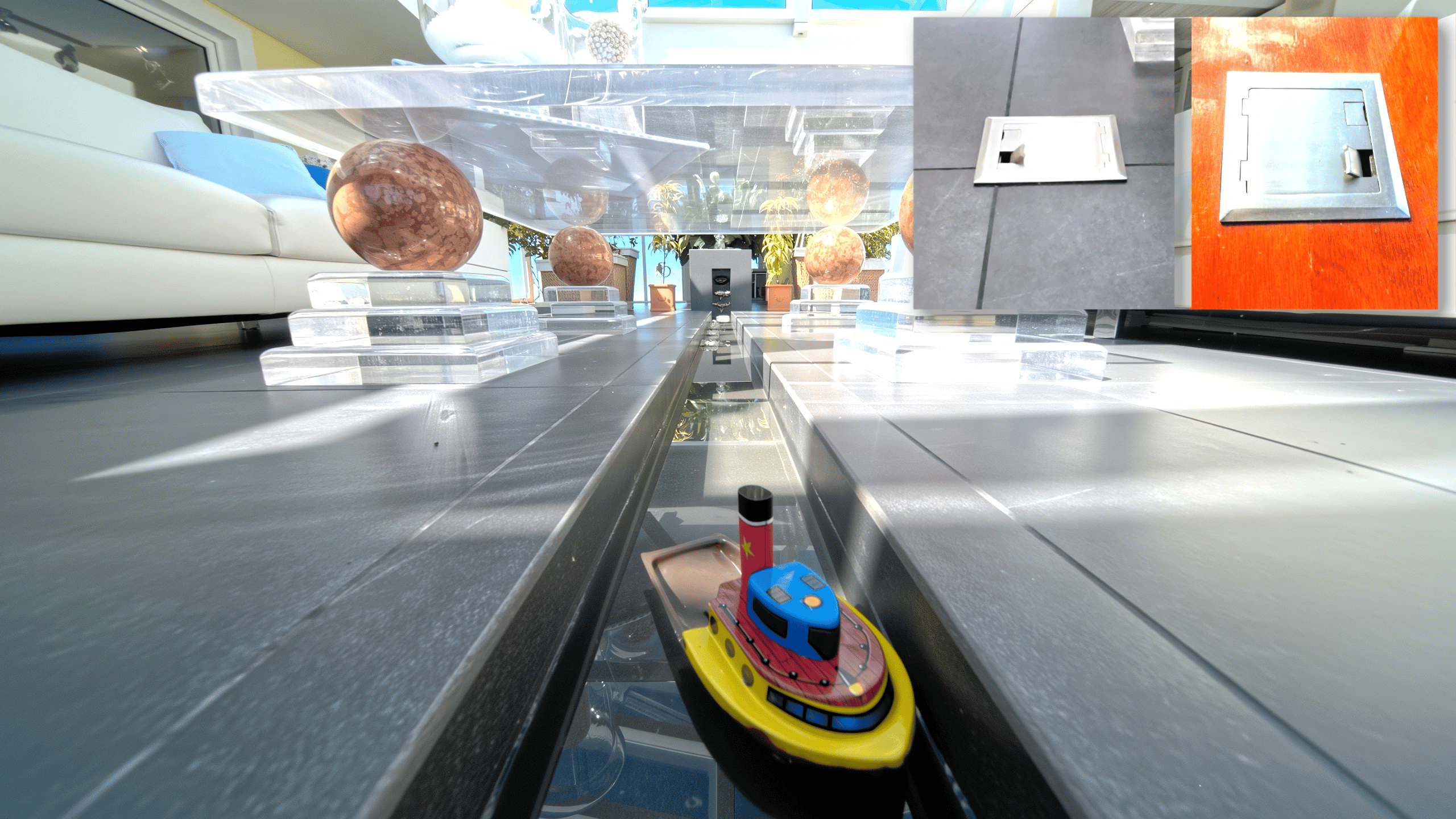
Seeking unique details that delight and surprise? Discover the Atrium's charming indoor water feature.
Adding another layer of sensory experience to this unique property for sale in New Zealand, a shallow water channel runs through the Atrium floor. It's a captivating element that combines soothing sounds with visual interest and even playful potential.
- Shallow & Safe Design: Only ankle-deep, this feature provides a safe water play area for young children (supervised) – perfect for floating toy boats (as pictured) or candles, especially on days unsuitable for outdoor water play.
- Soothing Soundscape: The gentle flow of water from a pillar at one end to an overflow creates a calming background sound, masking other noises and promoting relaxation.
- Natural Humidifier: The evaporating water naturally adds moisture to the Atrium air, benefiting both occupants and indoor plants, enhancing the indoor environment quality.
- Visual Interest: The moving water reflects light, adding dynamic visual appeal. Floating candles at night create a magical atmosphere.
- Integrated Floor Outlets: Convenient floor power outlet sockets (recessed floor outlet detail shown) are strategically placed nearby. These floor socket units provide power for lamps, devices, or festive decorations (like a Christmas tree) without trailing cables, enhancing safety and aesthetics. Planning these required integrating services into the concrete slab early.
This delightful indoor water feature is one of the many thoughtful details that make this property truly unique, adding tranquility, playfulness, and functional benefits. A rare find in unique property for sale NZ.
Coastal Living - Lifestyle Property for Sale NZ
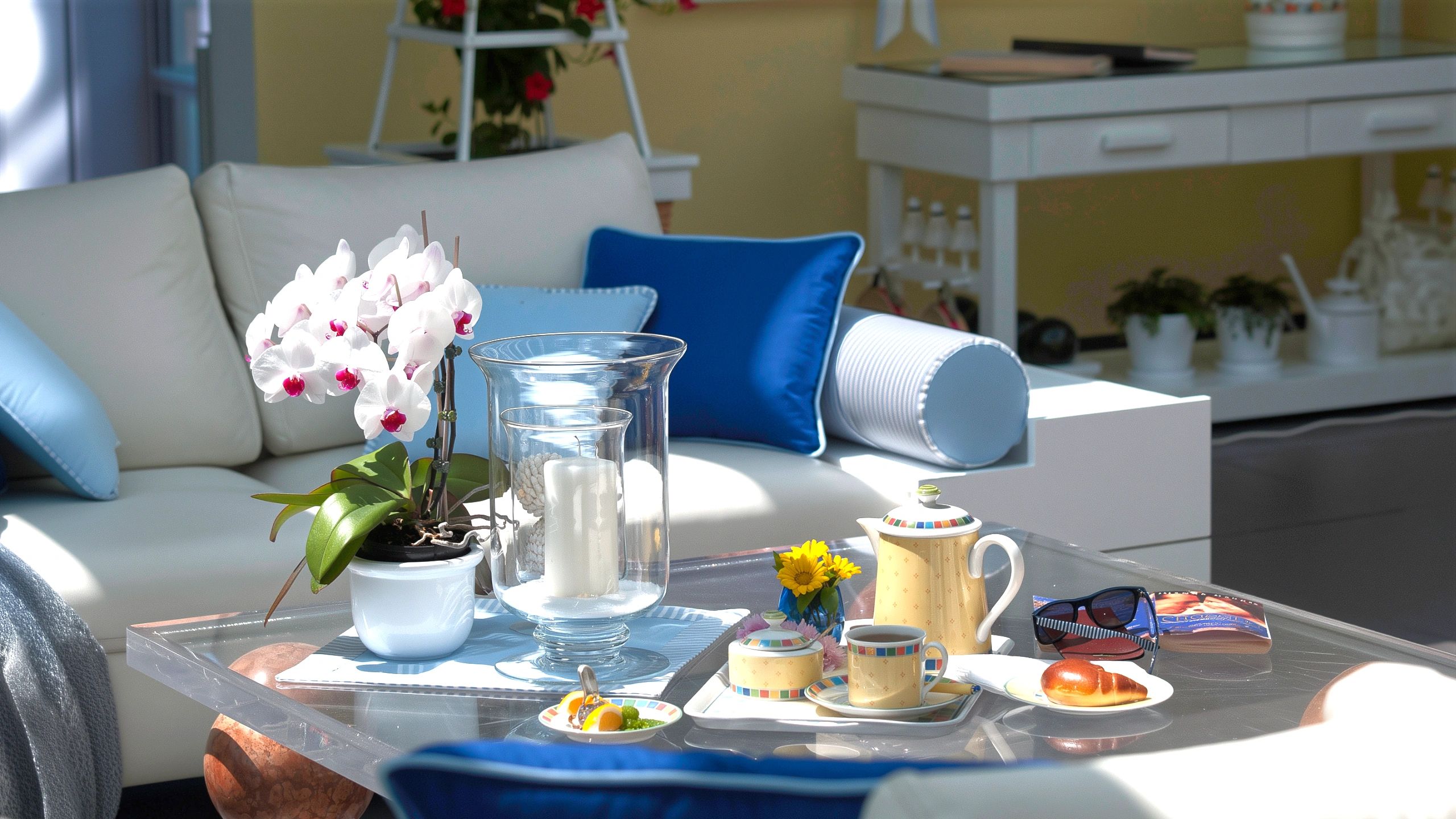
What defines the ultimate luxury lifestyle by the sea? Experience it here, where light, space, and nature converge.
The Atrium perfectly encapsulates the essence of Coastal Living offered by this exceptional lifestyle property for sale NZ.
- Heart of the Home: Positioned centrally, the Atrium links the kitchen, dining, living room, and walkways, fostering a sense of connection and flow throughout the main living areas. See the big luxury house floor plan
- Indoor-Outdoor Fusion: With its glass roof and large doors opening to the deck, the Atrium dissolves the boundary between inside and out, allowing residents to feel connected to the weather, sky, and sea views year-round. See indoor outdoor design of this coastal home
- Natural Light Abundance: The glass roof ensures the core of the home is bathed in natural light, creating a bright, uplifting atmosphere and reducing the need for artificial lighting during the day. See how lighting design elevates the coastal property
- Social Hub: Its versatile nature makes it a natural gathering place – for quiet relaxation, casual conversations, or as part of larger entertaining events, enhancing the luxury lifestyle.
- Connection to Place: It constantly reinforces the home's connection to its unique lifestyle property for sale hawkes bay location, offering panoramic views and a sense of immersion in the coastal environment. Living a luxurious lifestyle defined.
The Atrium is more than an architectural feature; it's central to the experience of luxurious Coastal Living in this outstanding lifestyle property for sale nz, amplifying light, space, and the connection to nature.
Lounge
Welcome to the main living sanctuary, where relaxation, entertainment, and ocean views blend seamlessly in serene waterfront luxury.
Luxury Living - Modern Living Room
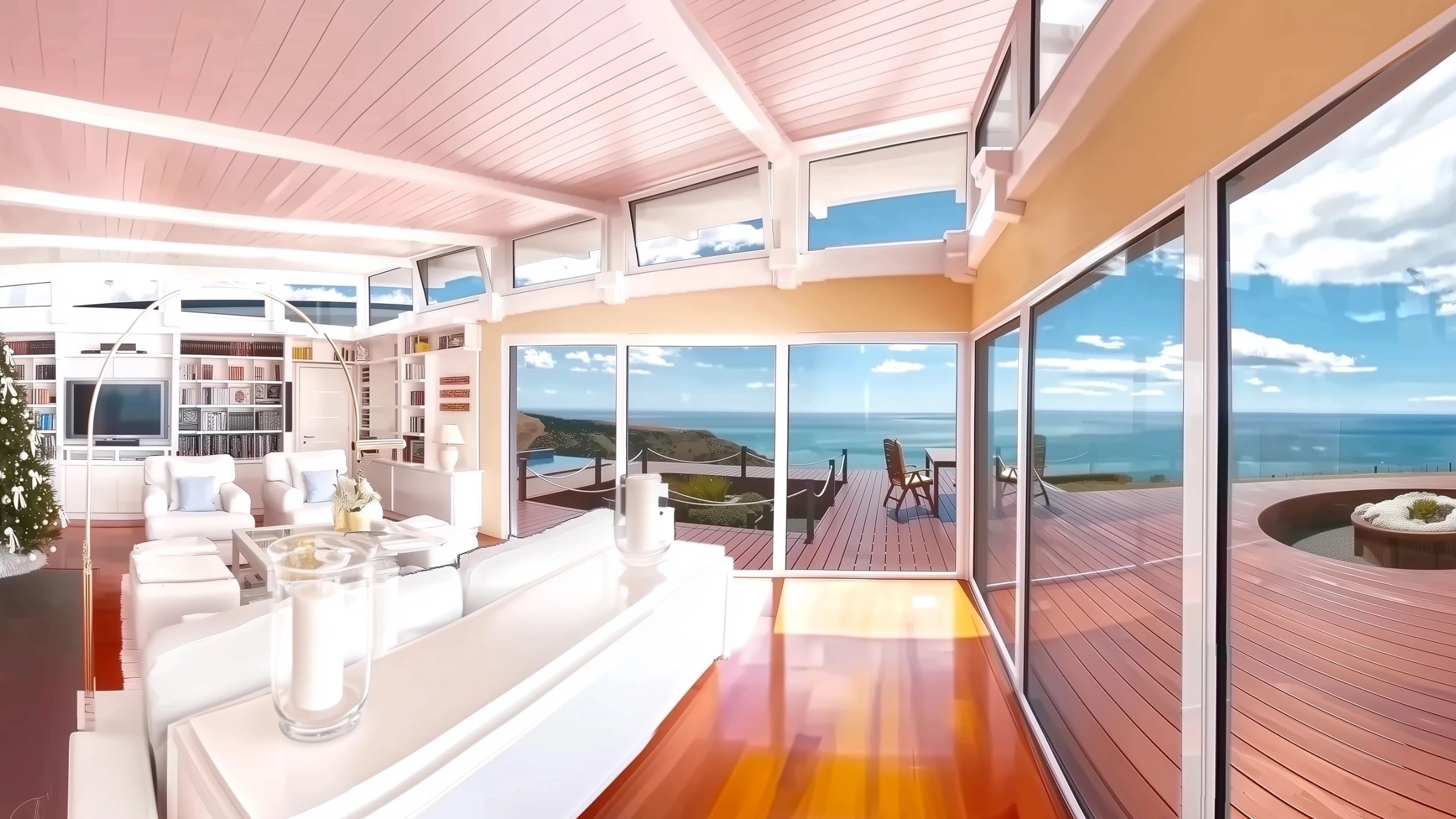
Seeking the ultimate coastal retreat? Experience luxury living where unparalleled views meet sophisticated modern living room design.
This expansive 64 square meter space is the heart of relaxation and social connection in the Bay House. Part of the larger 200sqm+ open plan area, it seamlessly connects to the kitchen, dining, and atrium, while commanding breathtaking views through vast panorama windows.
- Panoramic Coastal Views: Experience immersive 270° vistas of Waimarama Beach, Bare Island, and the Mahia Peninsula through the stunning 9-meter German windows (Koemmerling system), bringing the ocean living experience indoors. See coastal property view image
- Open-Plan Integration: Effortlessly connected to adjacent zones, fostering a sociable atmosphere. As experts note, the design uses "precise spatial sequencing" to dissolve boundaries, enhancing the flow of this contemporary living room. Explore costal open plan design
- Multiple Functional Zones: Clever furniture arrangement creates distinct areas within the large space – comfortable seating oriented towards the view or the home theatre setup, plus two dedicated desk/work areas. Offers versatile contemporary living room ideas.
- Architectural Flow: Movement through the space is conceived as a "curated coastal meditation," maintaining constant visual contact with the exterior, a hallmark of thoughtful modern contemporary living room design.
- Acoustic Separation: While open, the connection to the Seaview Bedroom wing via an insulated door and glass link over the water feature ensures acoustic privacy, allowing for loud movies or music without disturbing others. Adds to the benefits of living near water with tranquility. See also Hebel blocks acoustics
- Spacious Luxury: The generous 64m² footprint, amplified by the open connection to other areas, creates an undeniable sense of space and freedom, defining the modern mansion living room feel. Perfect for living by the sea.
This luxury living room masterfully combines breathtaking views, functional zoning, and seamless integration, offering an unparalleled experience of coastal waterfront living.
Home Theater - Luxury Waterfront Property
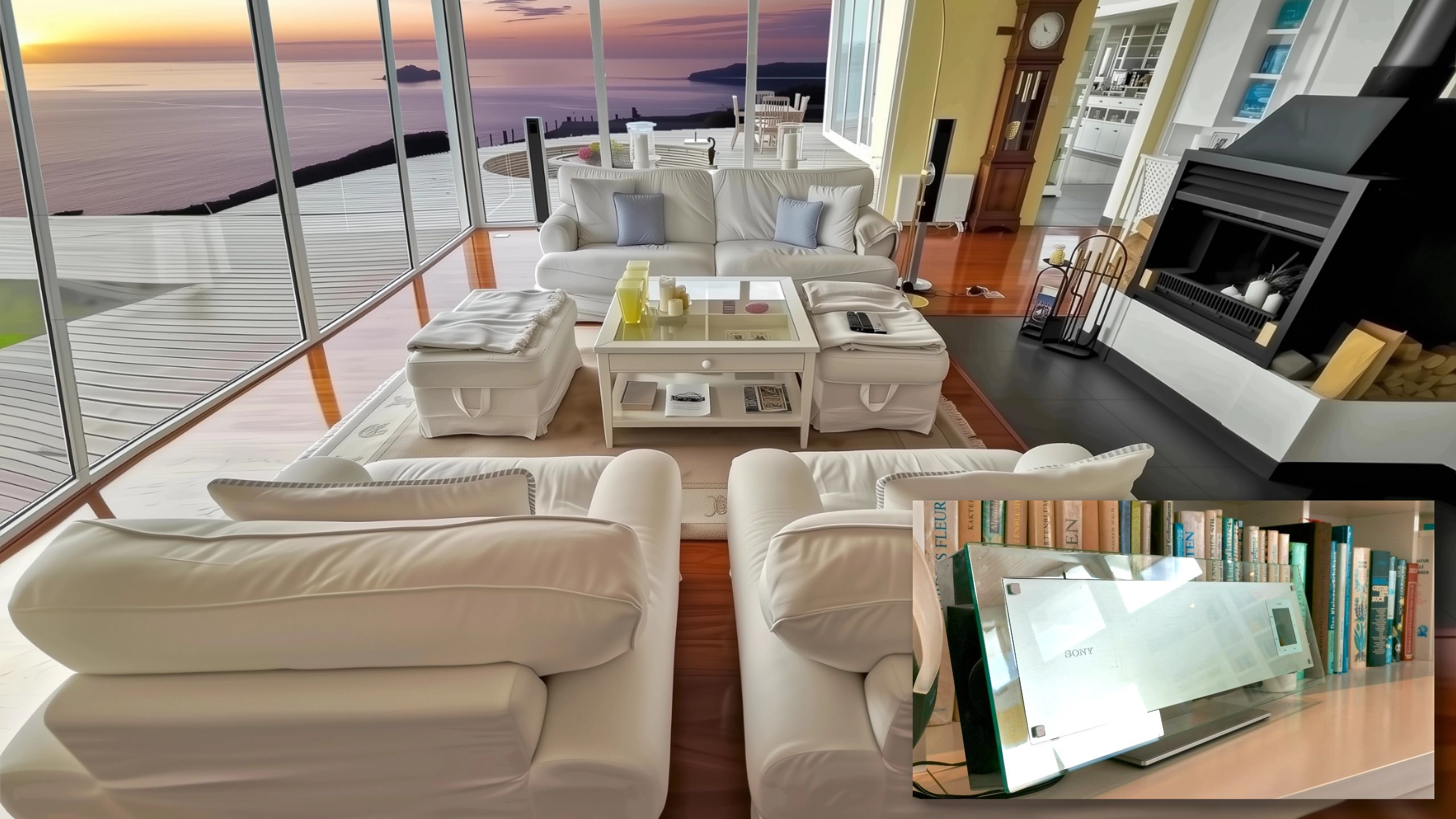
Ready for movie nights with an epic backdrop? This lounge transforms into an immersive home theater experience.
While boasting incredible daytime views (like the sunrise over Bare Island pictured), this lounge in a prime luxury waterfront property offers a high-quality Sony home theater system that delivers an immersive surround sound system experience.
- Integrated Sony System: Features a Sony amplifier and Blu-ray player (visible in inset) connected to a high-definition television recessed within the custom library shelving.
- Surround Sound Setup: Four strategically placed satellite speakers (two visible near the fireplace) combine with a subwoofer and center speaker integrated within the library cabinetry, creating enveloping audio.
- Acoustic Advantage: The solid Hebel block construction of the house provides excellent natural acoustic dampening, enhancing the clarity and impact of the home theater sound by minimizing unwanted reverberation.
- Flexible Viewing: Comfortable sofas can be arranged for optimal viewing of the TV, while the double-sided fireplace adds ambiance.
- Concealed Wiring: Extensive pre-planning allowed for wiring to be hidden within walls, floors (using integrated floor boxes for power/audio), and the built-in cabinetry, ensuring a clean look for the built in entertainment center.
Whether watching the sunrise or the latest blockbuster, this space offers a superb audio-visual experience, complementing the luxury and comfort of this exceptional luxury waterfront property.
Custom Quality Built - Modern Beach House
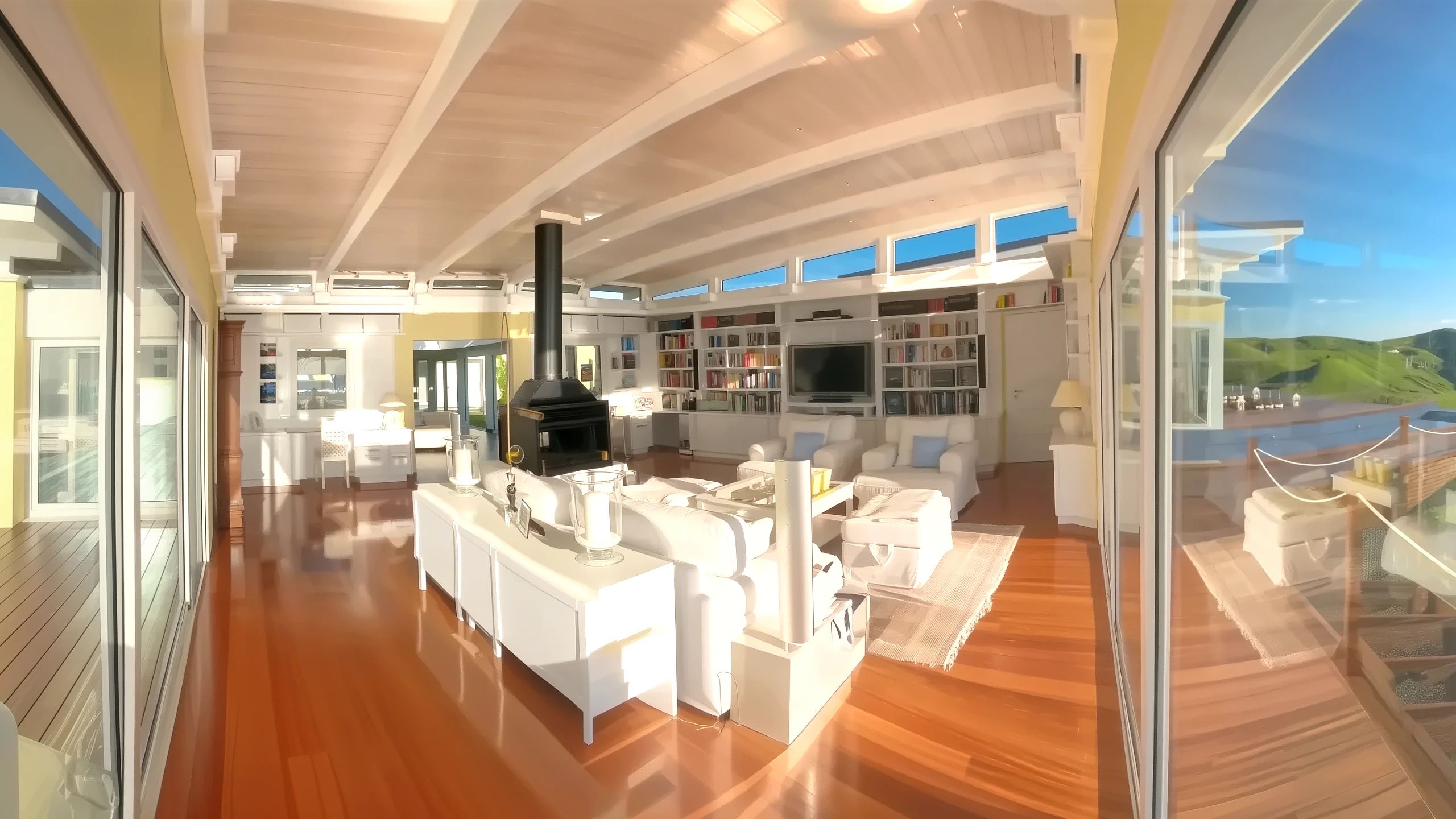
Appreciate meticulous craftsmanship? Explore the custom quality built features that define this modern beach house lounge.
Beyond the stunning views, the enduring appeal of this living space lies in its exceptional build quality and custom made furniture integration.
- Custom Built-In Library: Spanning 7.6 meters, the extensive library shelving (prominent in image) was meticulously designed and planed over a week by interior designers to integrate seamlessly with architectural posts, beams, and even conceal service ducts within the upper shelves. Offers vast storage.
- Integrated Storage: Sleek, handle-less cabinets built into the library unit provide copious storage for collections, media, toys, or household items, keeping the space tidy – essential for luxurious living room furniture integration.
- Premium Finishes: High-quality materials are evident throughout, from the engineered Tasmanian Oak flooring to the white-bleached tongue and groove ceilings and the 40mm thick custom-designed internal doors with European hardware and draft seals. These are premium finishes.
- Solid Construction: Built with durable Hebel blocks and featuring robust structural elements, the room itself exemplifies quality built principles, ensuring lasting stability and comfort.
- Hidden Infrastructure: Careful planning ensured cables for power, audio, and data are concealed within walls, floors, and the custom built in library, maintaining clean lines.
The combination of bespoke joinery, high-end materials, and thoughtful construction makes this lounge a prime example of custom quality built excellence in a modern beach house.
Double Sided Fireplace - Private Property NZ
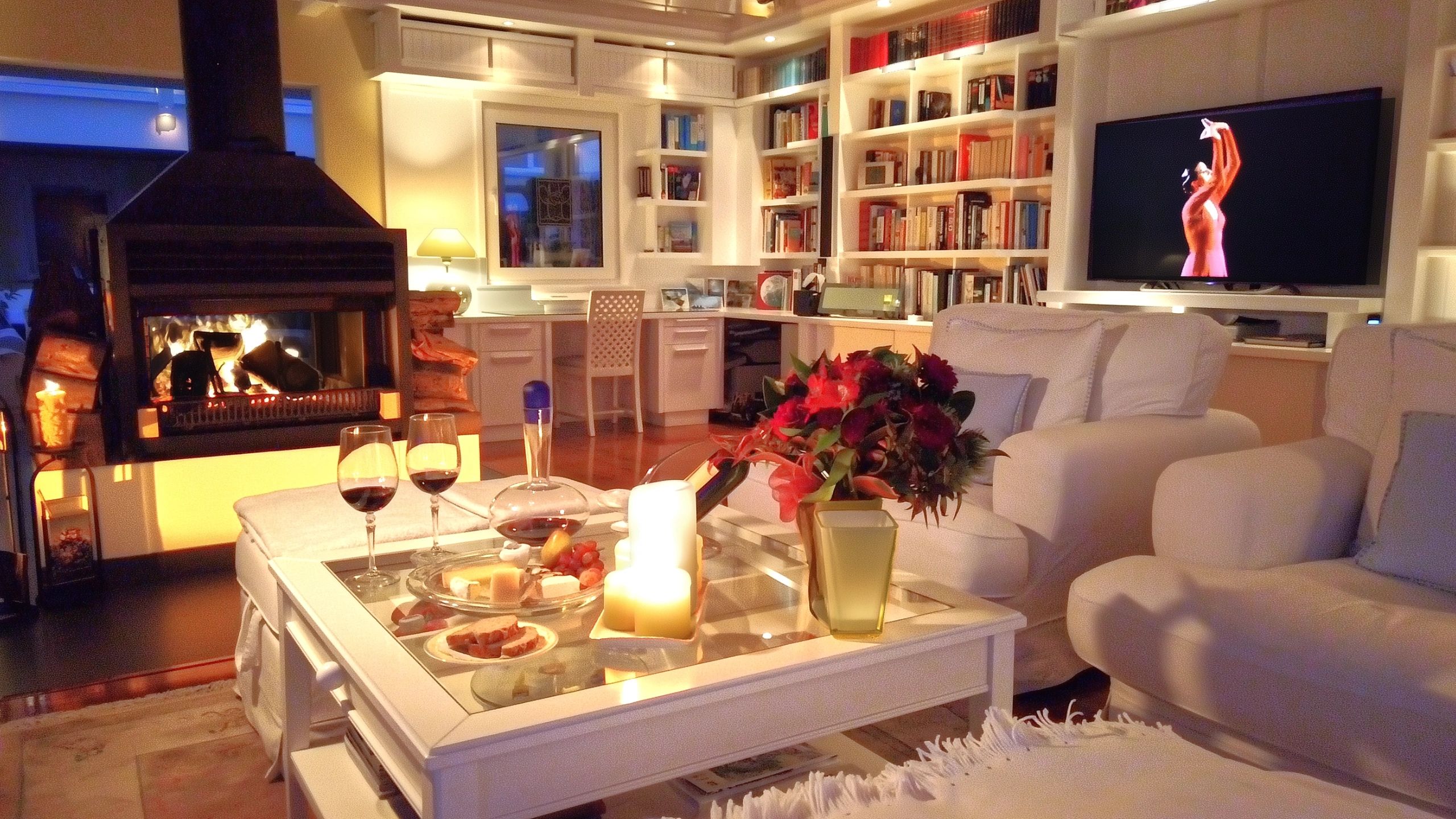
Seeking warmth and ambiance without losing the view? This elegant double sided fireplace is the perfect solution.
Forming the heart of the lounge in this secluded private property, the Warmington double sided fireplace offers efficient heating, visual appeal, and a cozy focal point without obstructing the magnificent ocean panorama. It enhances the experience of this house with fireplace.
- Central Heating Hub: Strategically placed between living zones, the fireplace distributes warmth effectively throughout the open-plan area, complementing the underfloor heating. Its 22kW output handles large logs easily.
- Elevated Viewing: Raised 400mm from the floor, the firebox is positioned at eye level when seated, allowing comfortable viewing of the flames (as enjoyed in the image) alongside the TV or ocean vista. A great modern fireplace idea.
- Architectural Feature: The free standing fireplace design with its dramatic black flue extending through the white ceiling creates a striking visual anchor in the room. One of many thoughtful open fireplace ideas.
- Efficient Combustion: An integrated air duct supplies combustion air directly from the Atrium via the concrete floor, improving efficiency. Pull-cord dampers provide optimal air control. Essential for a wood burning fireplace.
- Fuel Supply: Ample firewood is readily available from trees on the private property, with approx. 10 cubic meters of stored firewood included in the sale (stored in carport). One of three fireplaces on the property.
- Cozy Retreat: The open fireplace transforms the lounge into "a perfect retreat," creating an inviting atmosphere perfect for relaxing evenings. A key feature for homes with fireplaces. Ideal beach house fireplace.
This double sided fireplace masterfully combines efficient heating, stunning aesthetics, and practical design, making it a cherished feature of this exceptional New Zealand private residence for sale.
Oak Wood Flooring - Luxury Beachfront Property NZ
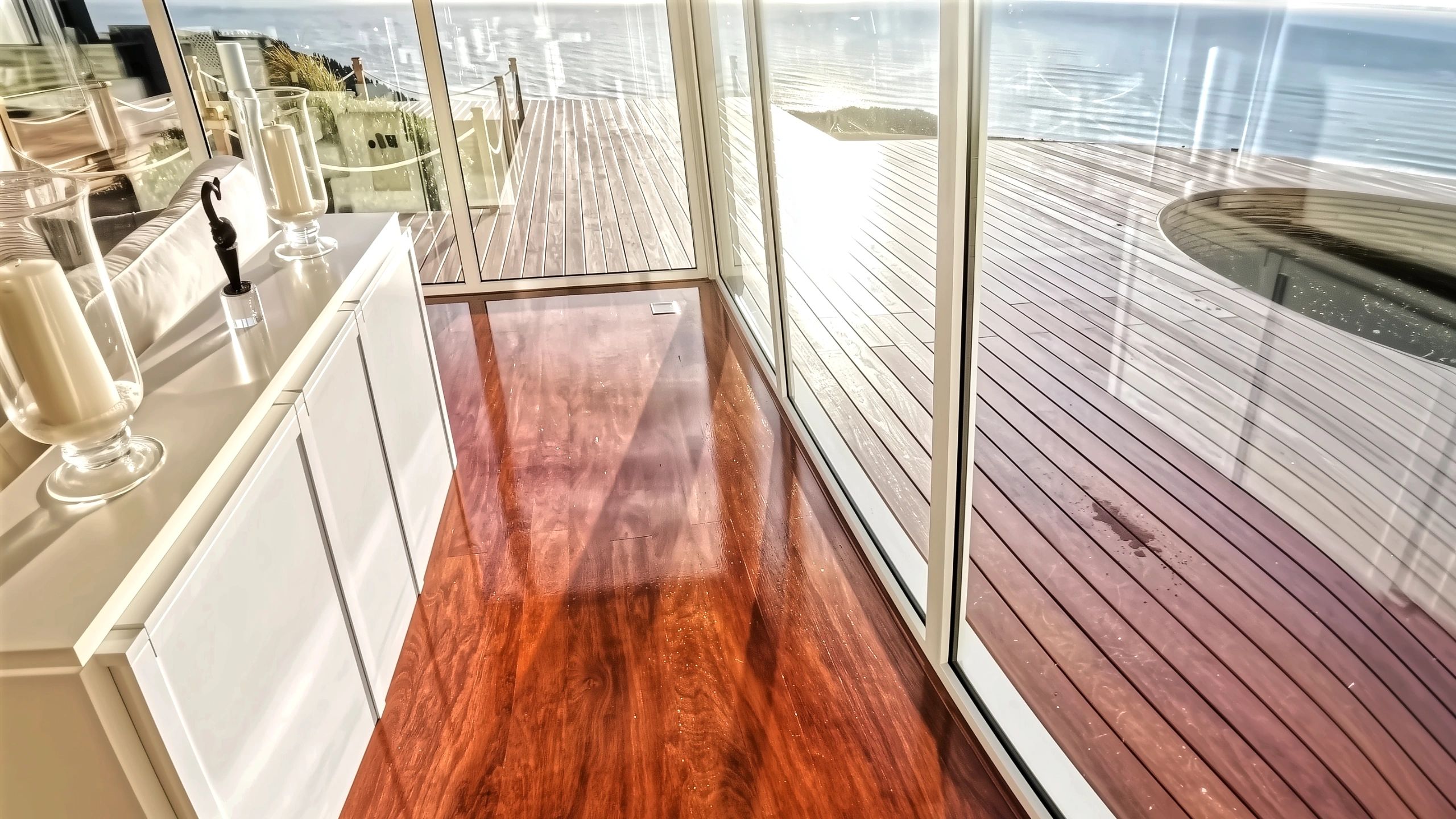
Desire flooring that's both beautiful and resilient? Discover the elegance of engineered Tasmanian Oak wood flooring.
Gracing the lounge of this luxury beachfront property, the engineered oak wood flooring provides warmth, beauty, and exceptional durability, perfectly suited to the coastal environment and luxury aesthetic.
- Premium Tasmanian Oak: Features a genuine 3mm Tasmanian Oak hardwood veneer, showcasing the timber's natural honey tones and subtle grain patterns, adding organic warmth to the space. A type of high-quality hardwood flooring.
- Engineered Stability: Bonded to a cross-laminated plywood substrate, this engineered oak flooring resists warping, cupping, and movement often associated with solid timber in varying humidity, crucial for coastal homes. Glued directly to the concrete slab for maximum stability.
- Durable Gloss Finish: Coated with a high-shine polyurethane for floors, the surface offers excellent protection against daily wear while enhancing the wood's natural beauty. This polyurethane wood floors finish is easy to maintain.
- Refinishing Potential: The 3mm wear layer allows the floor to be sanded and refinished 2-3 times over its lifespan, ensuring lasting beauty and allowing for future style updates. Offers longevity expected of luxury wood flooring.
- Comfort & Warmth: Wood naturally feels warmer underfoot than tile and retains heat well, contributing to the room's overall comfort, complementing the hydronic radiant underfloor heating system. Considered durable wood flooring.
- Sustainable Choice: Engineered flooring uses significantly less slow-growing hardwood compared to solid timber boards, making it a more environmentally responsible choice.
This high-quality engineered oak wood flooring provides a beautiful, stable, and durable foundation for the lounge, enhancing the comfort and luxury of this exceptional luxury beachfront property NZ.
Work from Home - Modern Luxury House
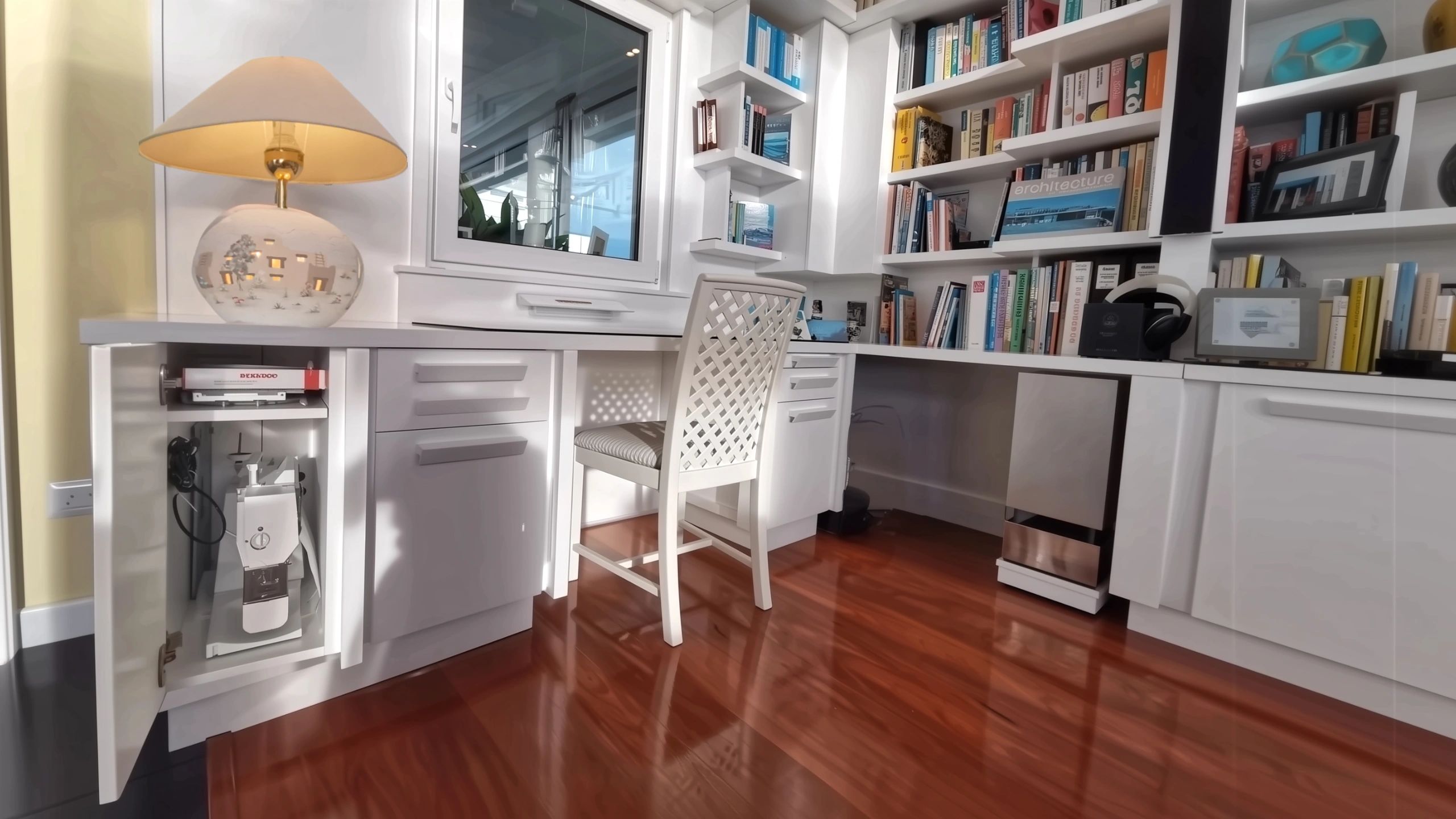
Need a dedicated workspace without sacrificing family connection? This lounge offers integrated work from home solutions.
Recognising the need for flexible living in a modern luxury house, the lounge incorporates two cleverly designed built in desk areas, allowing for remote working, study, or hobbies within the main living space.
- Integrated Desk Zones: Two separate desk areas are seamlessly built into the custom cabinetry at one end of the lounge, providing dedicated workspaces without cluttering the main relaxation zones. Ideal for multi function living room needs.
- Ample Storage: Each built-in desk cabinets area includes drawers and cupboards, offering plenty of storage for work supplies, documents, or hobby materials like the Swiss Bernina sewing machine shown housed in its dedicated cabinet. Combines built in bookshelves and desk concepts nearby.
- Functional Design: Provides a practical surface for laptops, paperwork, or creative pursuits like sewing or crafts (a dedicated sewing corner possibility). Power outlets are conveniently located.
- Connected yet Separate: Allows individuals to work or pursue hobbies while remaining connected to family activities happening in the lounge, perfect for modern work from home lifestyles or supervising homework. A great home office alternative.
- Stylish Integration: The desks match the surrounding white cabinetry, ensuring they blend aesthetically with the lounge's overall design. The unique lamp pictured, crafted by indigenous artists, adds a personal, artistic touch.
These thoughtful built-in workstations enhance the lounge's versatility, providing comfortable and practical spaces for work from home activities within this elegant modern luxury house.
Spacious Lounge
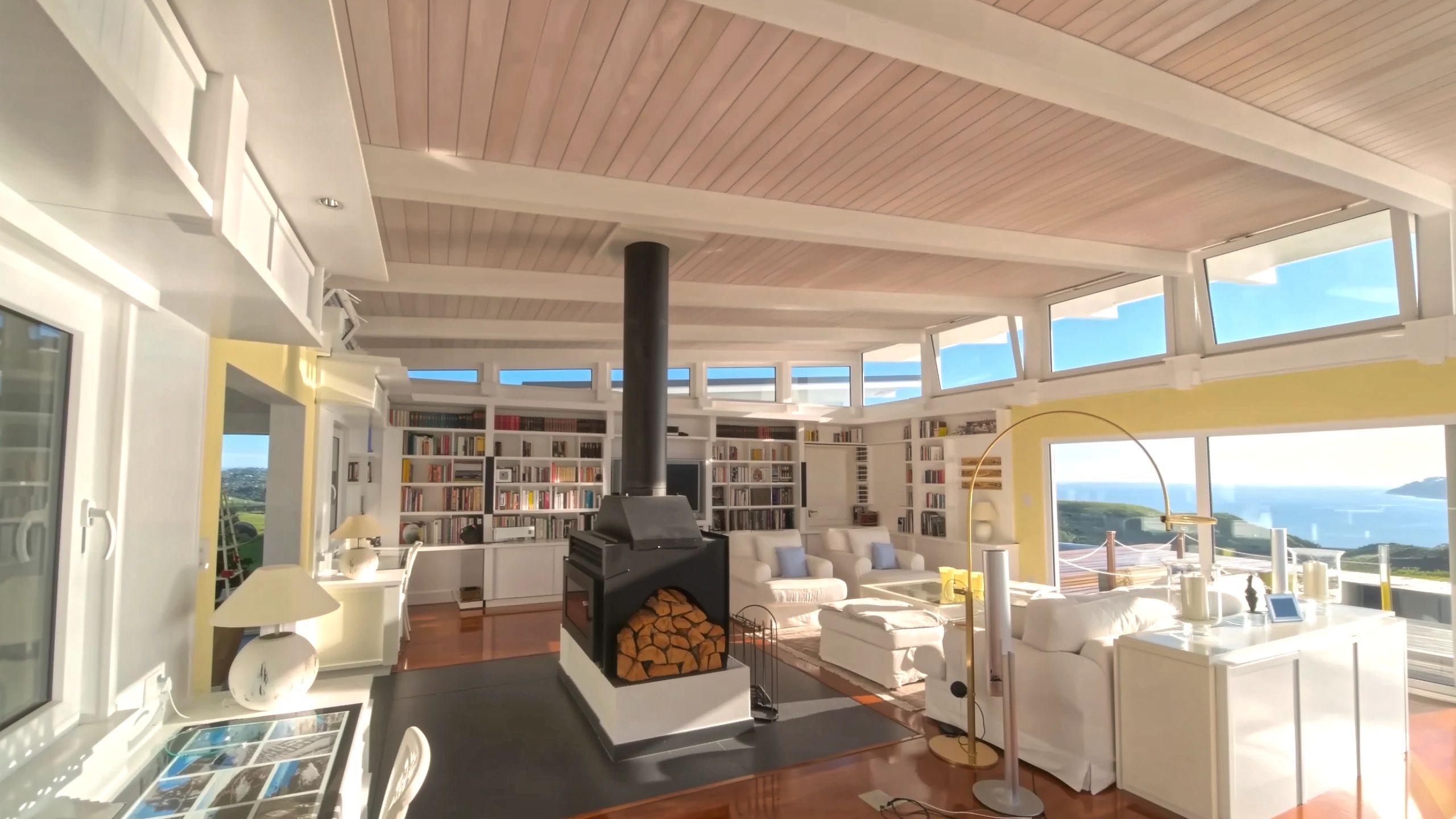
Price
Extraordinary value: 1.5 hectares with 541 m² living space. Luxury package includes 6 bedrooms, 5 bathrooms, and a 68 m² self-contained guest house.
Rooms
6 Bedrooms
- Main House:
4 bedrooms including
2 elegant master bedrooms with ensuite bathrooms - Guest House:
2 comfortable bedrooms, including
1 master bedroom with ensuite bathroom
- Main House:
5 Bathrooms
- Italian marble-style tiles
- Double sinks
- All with walk-in rain showers
- Two ensuites with double baths, positioned to overlook the ocean
- One accessible bathroom
Guest House
- 68 m² self-contained
- Separate entrance
- 2 Bedrooms
- 2 Bathrooms
- Open-plan Kitchen- and Living-Area
- Cozy fireplace
- Private Balcony and Garden with Olive-Trees, Figs and Herbs
- Ideal for extended family
- Income potential

Size
1.5 ha or 3.7 acres
- Established landscape
- Accessible maintenance paths surrounding the property
Floor Plan 541 m²
- Kitchen-, Dining- and Living Area 144 m²
- All Bedrooms 119 m²
- Granny Flat / Guest House 68 m²
- Utilities 210 m²
Garage - Carport
- Large Garage for 2 cars
- Workshop area for garden gears
- Big Carport for boat and fire wood
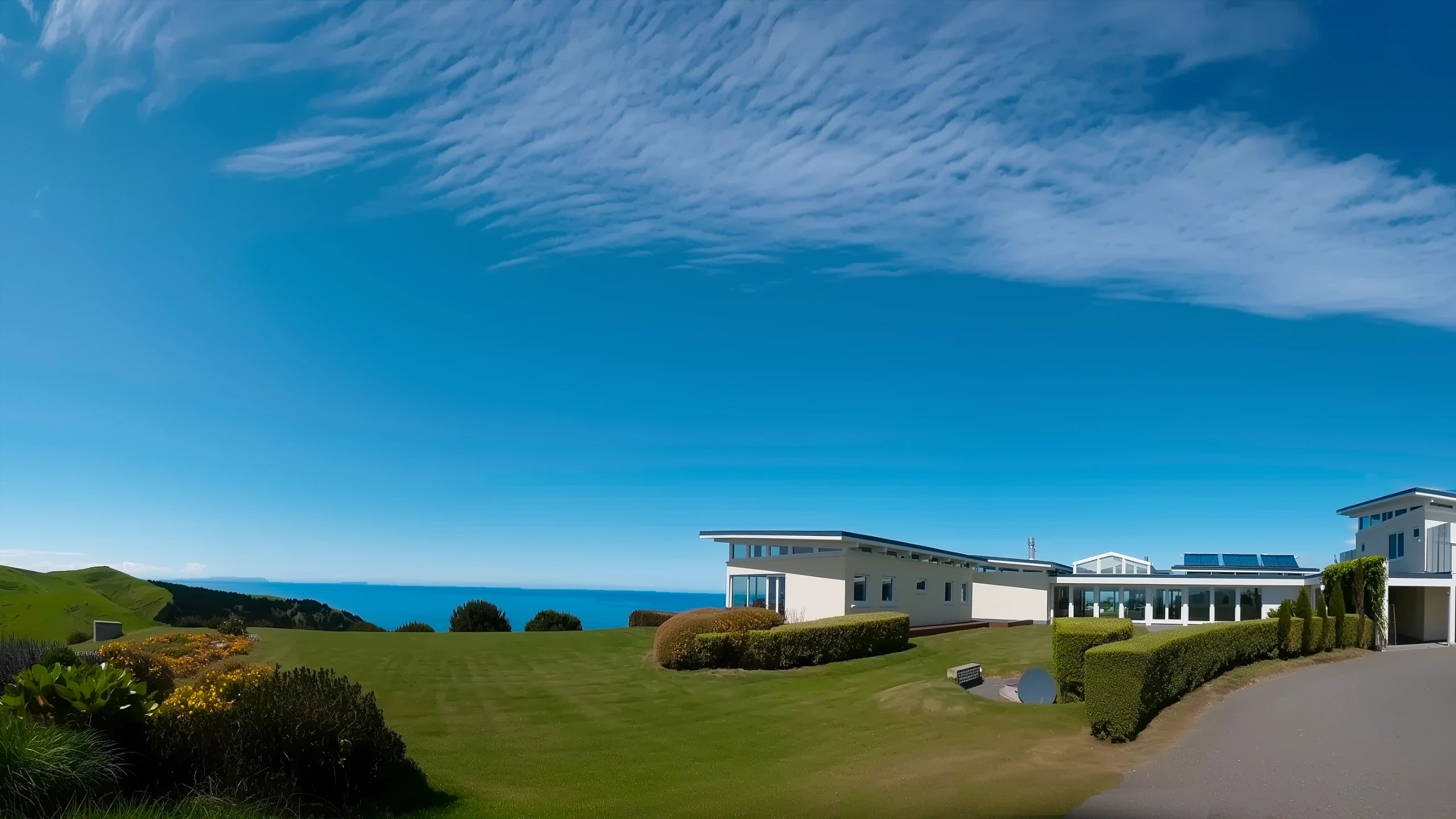
Location
Location & Contact
- Addresse
65 Timoti Road, RD 12, Havelock North 4294 - Sales contact
Armando & Marianne Faes - Phone
+64 022 0864 876
- Addresse
Price
Fully furnished and move-in ready property available for over NZ$ 4,000,000
Private Viewing
Call us or send a message for your personal tour of the Bay House. We would love to show you this property.
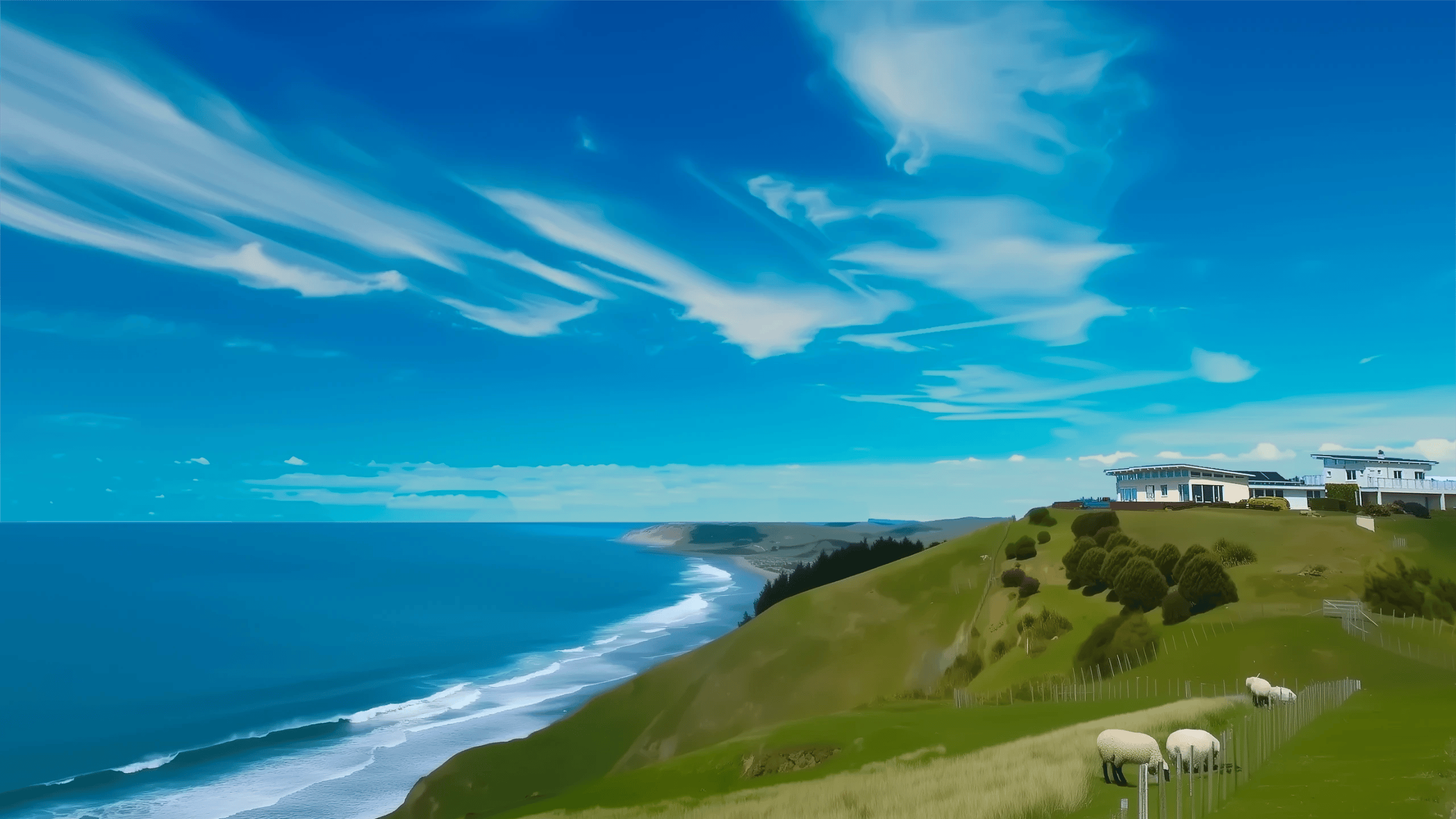
Bedrooms
Restful sanctuaries follow the 16/8 Living/Resting Principle, blending comfort, nature, privacy, and stunning views in three bedroom wings.
Seaview Master Suite - Beachfront Home
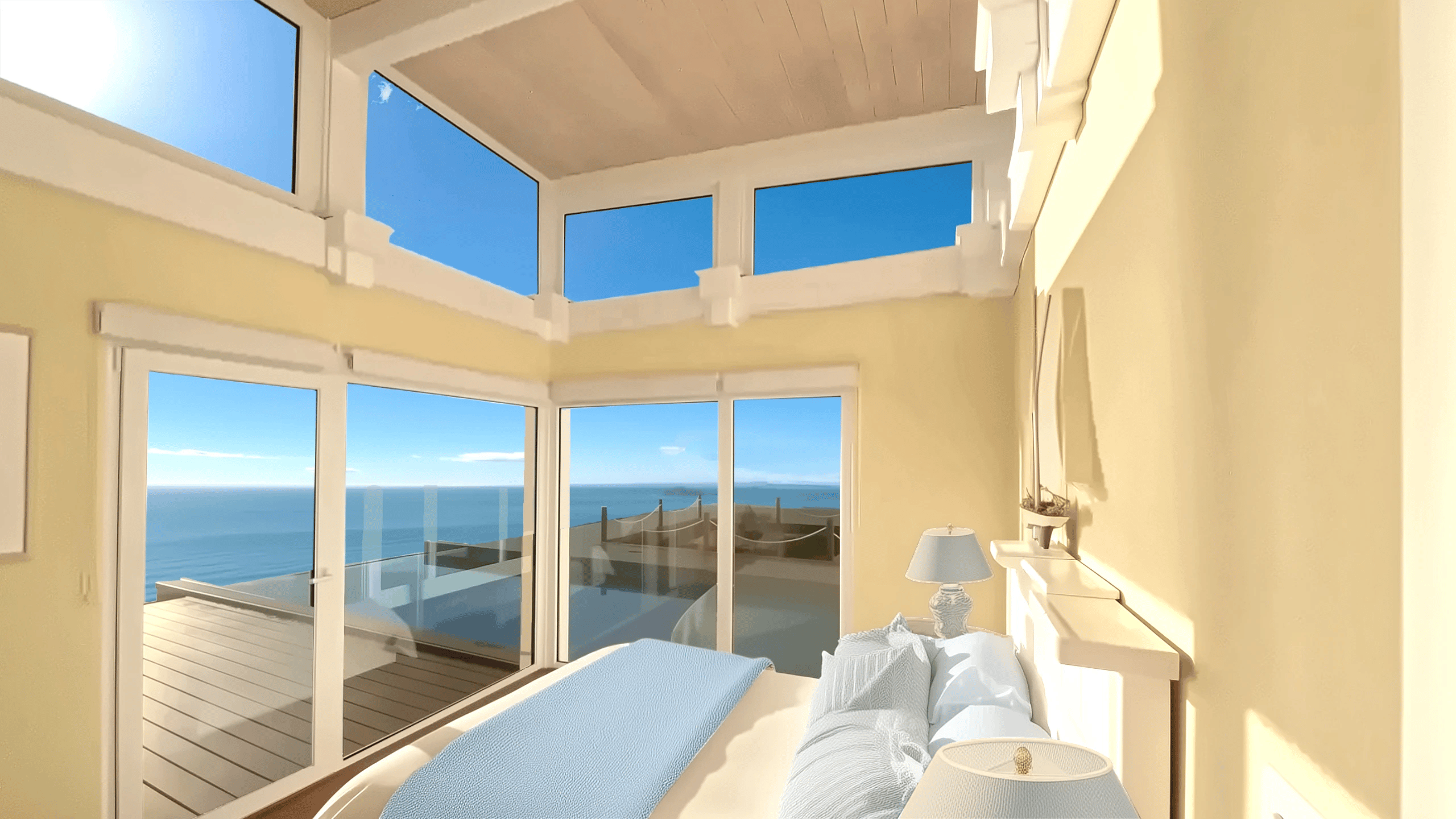
Imagine waking directly to the vast expanse of the Pacific. This sea view master suite makes that dream a reality.
Located in the separate Seaview Bedroom House wing, this master suite offers arguably the most dramatic connection to the ocean within this exceptional beachfront home for sale. It exemplifies luxury real estate NZ with its prime positioning and thoughtful design.
- Unrivalled Ocean Views: Floor-to-ceiling windows and french doors (pictured) frame breathtaking, uninterrupted eastward views across the ocean towards the horizon. Waking up here is an unparalleled experience.
- Direct Deck Access: Step directly from the bedroom onto a private section of the expansive outdoor deck area, perfect for enjoying morning coffee while watching the sunrise or stargazing at night.
- Modern Coastal Ambiance: The modern style bedroom incorporates clean lines, a soothing colour palette reflecting the sea and sky, and high-quality finishes, creating a serene retreat. It embodies modern 16/8 design principles in a 6-bedroom house for sale..
- Ensuite Connection: Seamlessly connects to a luxurious ensuite bathroom (see the coastal ocean view bath in the bathroom section), maintaining the flow and light.
- Privacy Assured: Located in a separate wing connected by a glass link bridge (image), this suite offers excellent privacy from the main living areas, ideal for owners or special guests. A feature often sought in homes with 2 master suites or 3 master suites.
This luxurious master suite provides an intimate and breathtaking retreat, perfectly capturing the essence of coastal living in one of NZ's premier beachfront homes for sale. It offers ample inspiration for modern bedroom decor ideas.
Beach themed Bedroom - Mansion for Sale NZ
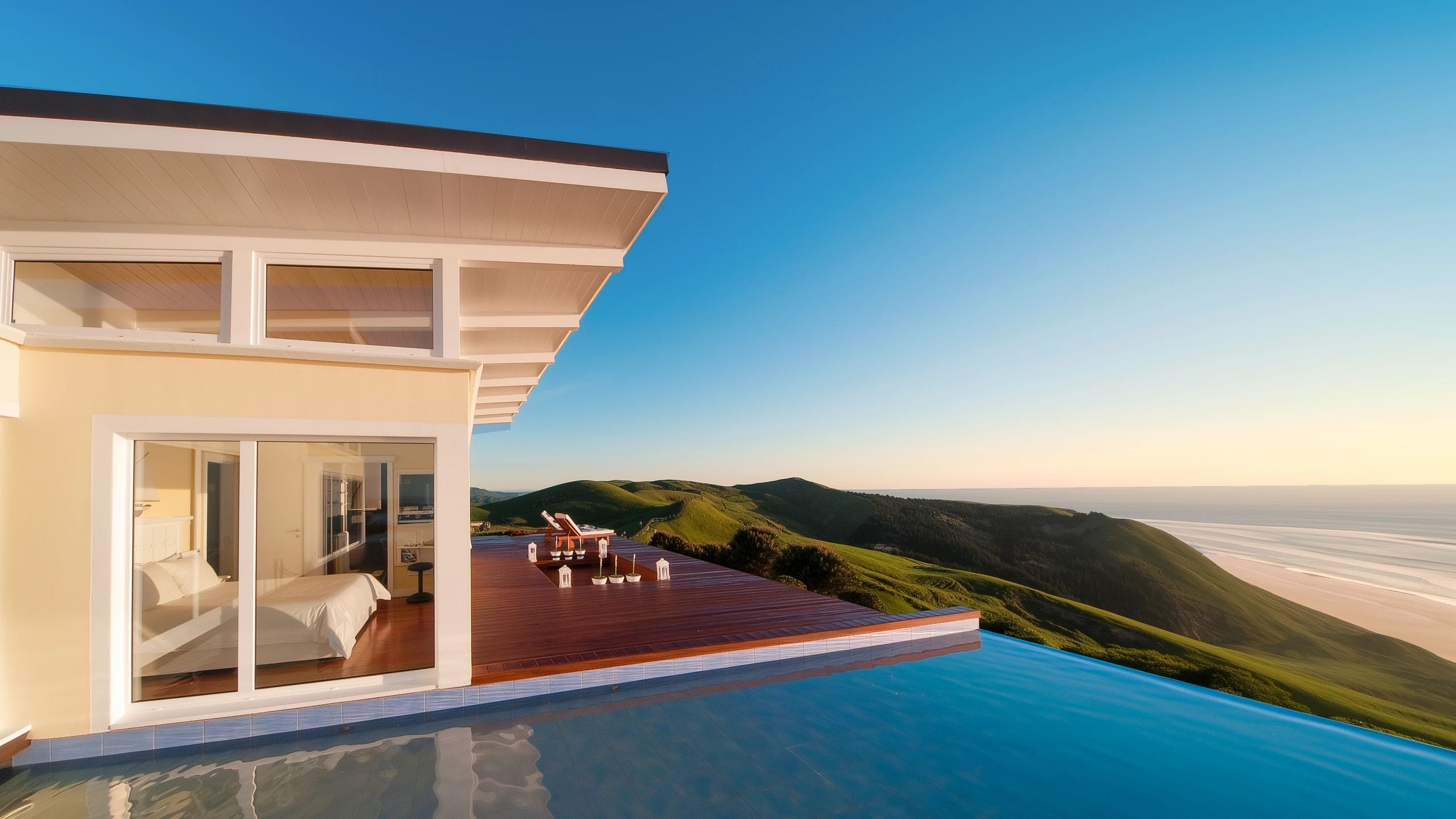
Seeking a bedroom that embodies coastal serenity? This suite offers a sophisticated take on the beach themed bedroom.
This image showcases the exterior of the Seaview Bedroom wing, hinting at the ocean themed bedroom experience within this mansion for sale NZ.
- View-Centric Design: Large panorama windows and direct access to the private deck section (see image of the view) ensure the stunning ocean view bedroom experience remains central. The deck overlooks the tranquil water feature.
- Sophisticated Coastal Palette: Interior modern bedroom colors draw inspiration from the surroundings – soft blues, sandy neutrals, crisp whites – creating a calm, airy atmosphere aligned with modern coastal bedroom ideas.
- Connection to Outdoors: The private deck area provides a seamless transition between the bedroom and the fresh sea air, perfect for relaxation.
- Natural Light: Generous glazing maximizes natural light, enhancing the feeling of spaciousness and connection to the coastal environment.
- Tranquil Retreat: Designed as a peaceful haven, offering privacy and separation from the main house bustle – ideal for a contemporary bedroom design. (See coastal house floorplan)
This suite offers a refined interpretation of a beach themed bedroom, focusing on immersion in the coastal environment to create a truly restful and inspiring space within this impressive mansion nz.
Luxury Master Bedroom - Ocean Villa
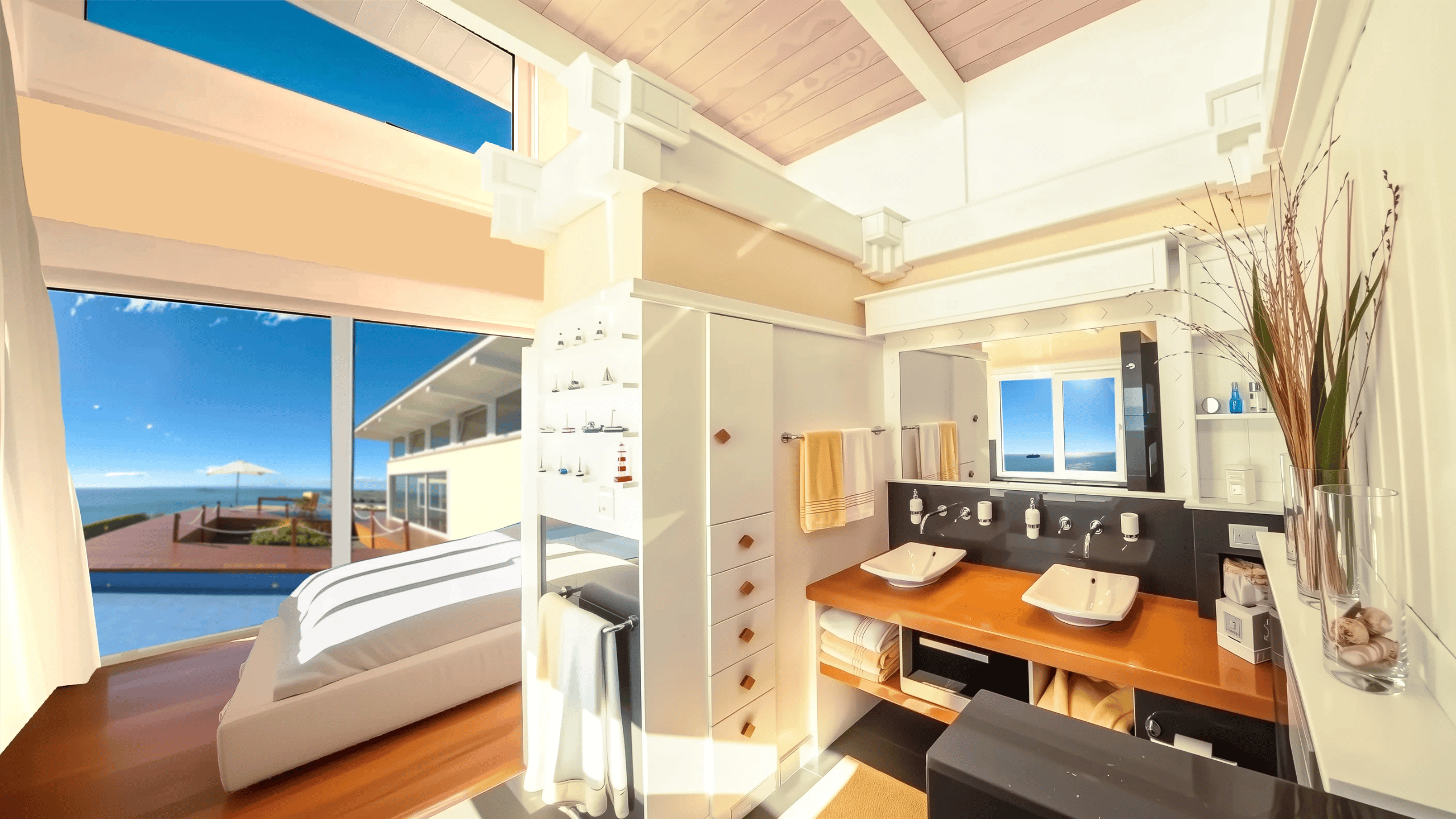
What defines luxury in a master bedroom? Experience seamless flow, stunning views, and exquisite finishes in this ocean villa.
This view from within the Seaview Master Bedroom towards its ensuite entrance highlights the thoughtful master bedroom design. It emphasizes flow, light, and the continuous connection to the ocean view, creating a truly luxury bedroom experience.
- Integrated Ensuite: The ensuite bathroom is accessed seamlessly from the bedroom area, designed as an extension of the suite rather than a separate, closed-off room. Custom cabinetry defines the transition.
- Continuous Views: Even from the ensuite threshold, the large bedroom windows maintain the stunning ocean homes vista, ensuring the view remains a dominant feature.
- Quality Materials: Expect premium finishes consistent throughout the property – featuring Italian tiles, high-end fixtures (Kohler basins mentioned elsewhere), and custom joinery within the ensuite. Defines a luxury master bedroom.
- Spacious Feel: The open connection enhances the feeling of spaciousness within both the bedroom and the ensuite area.
- Privacy Considerations: While open, architectural elements and layout ensure absolute privacy without the need for curtains for the ensuite facilities. A characteristic of a well-designed mansion master bedroom.
This luxury master bedroom suite exemplifies sophisticated design, where architectural flow and high-quality finishes combine to create a serene and indulgent personal retreat within this exceptional ocean villa for sale.
6 Bedroom House for Sale - Luxury Homes NZ
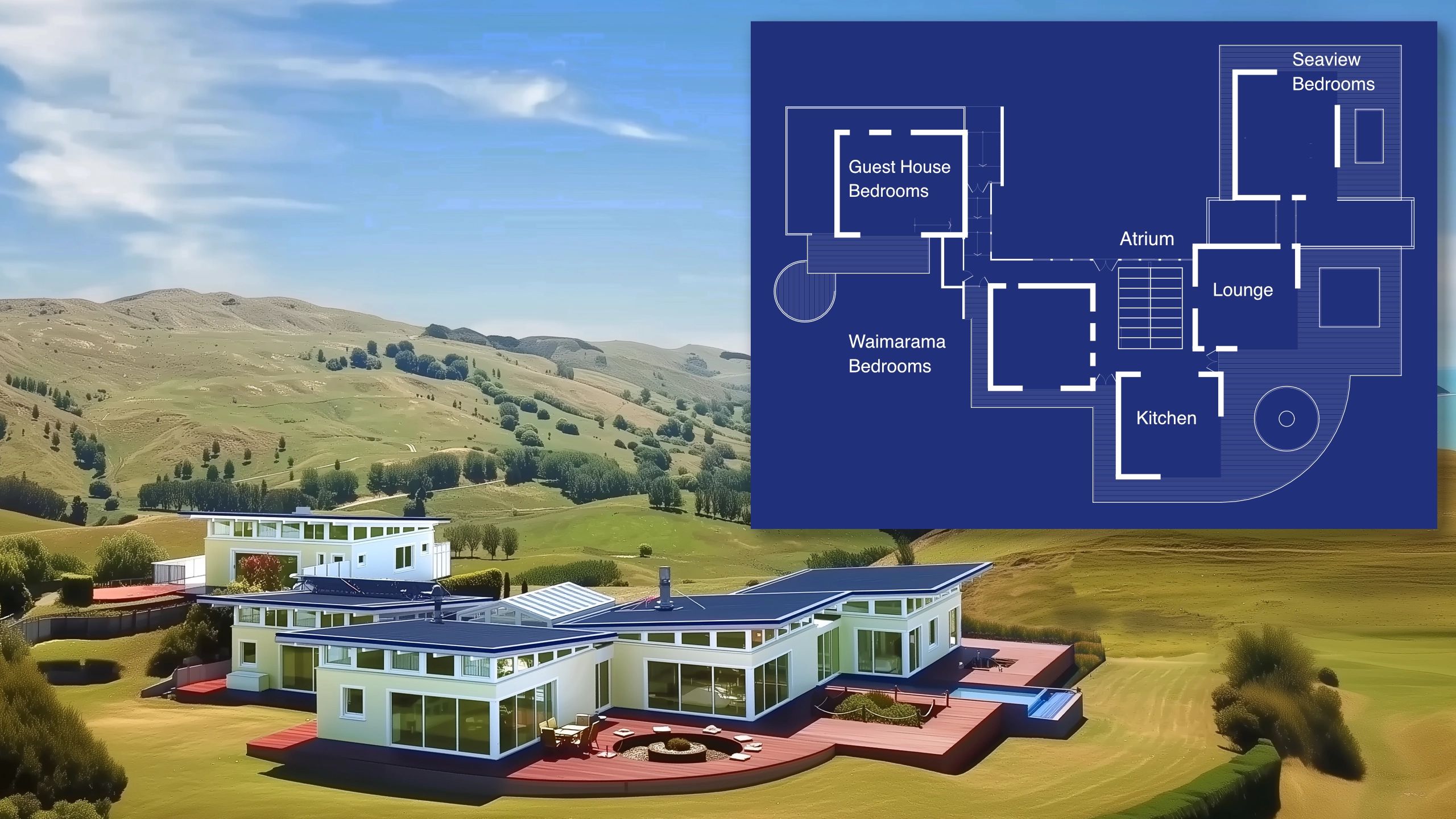
Need space for everyone? Explore the flexible layout of this expansive 6 bedroom house for sale in New Zealand.
This property, one of the notable luxury homes NZ offers, boasts a total of six bedrooms spread across three distinct architectural modules or 'houses', as illustrated by the floor plan overlay on the aerial view. This modular design provides exceptional flexibility.
- Three Distinct Wings: The coastal layout floorplan comprises the Waimarama Bedrooms (2 beds, including master + office/bed), the Seaview Bedrooms (2 beds, including master), and the Guest House/Granny Flat (2 beds, including master). Totaling a 6 bedroom house.
- Multiple Master Suites: Features three designated master bedrooms, each with its own ensuite bathroom, offering premium accommodation options within the different wings.
- Flexible Accommodation: Ideal for large families, multi-generational living, hosting extended guests with privacy, or generating rental income from the self-contained wings. Many configurations are possible within these 6 bedroom house plans.
- 16/8 Design Principle: Bedrooms are designed to be comfortable and restful sanctuaries (for the '8 hours' of rest), allowing the vast living areas (for the '16 hours' of waking life) to be prioritized, promoting connection and efficient use of space. This explains the plan for 6 bedroom house focusing on living areas.
- Privacy and Separation: Each wing offers a degree of acoustic and physical separation, ensuring peace and privacy for all occupants. Explore the detailed floor plans for 6 bedroom house to see the layout. Considered luxury 6 bedroom house plans.
This substantial 6 bedroom house for sale in Hawkes Bay, NZ, offers unparalleled flexibility and space, making it suitable for a wide range of living arrangements and lifestyles. A rare find among six bedroom house for sale listings, including potential 6 bedroom mansions. Consider this 6 bed house for sale.
House Plans - 5 Bedroom House to Buy
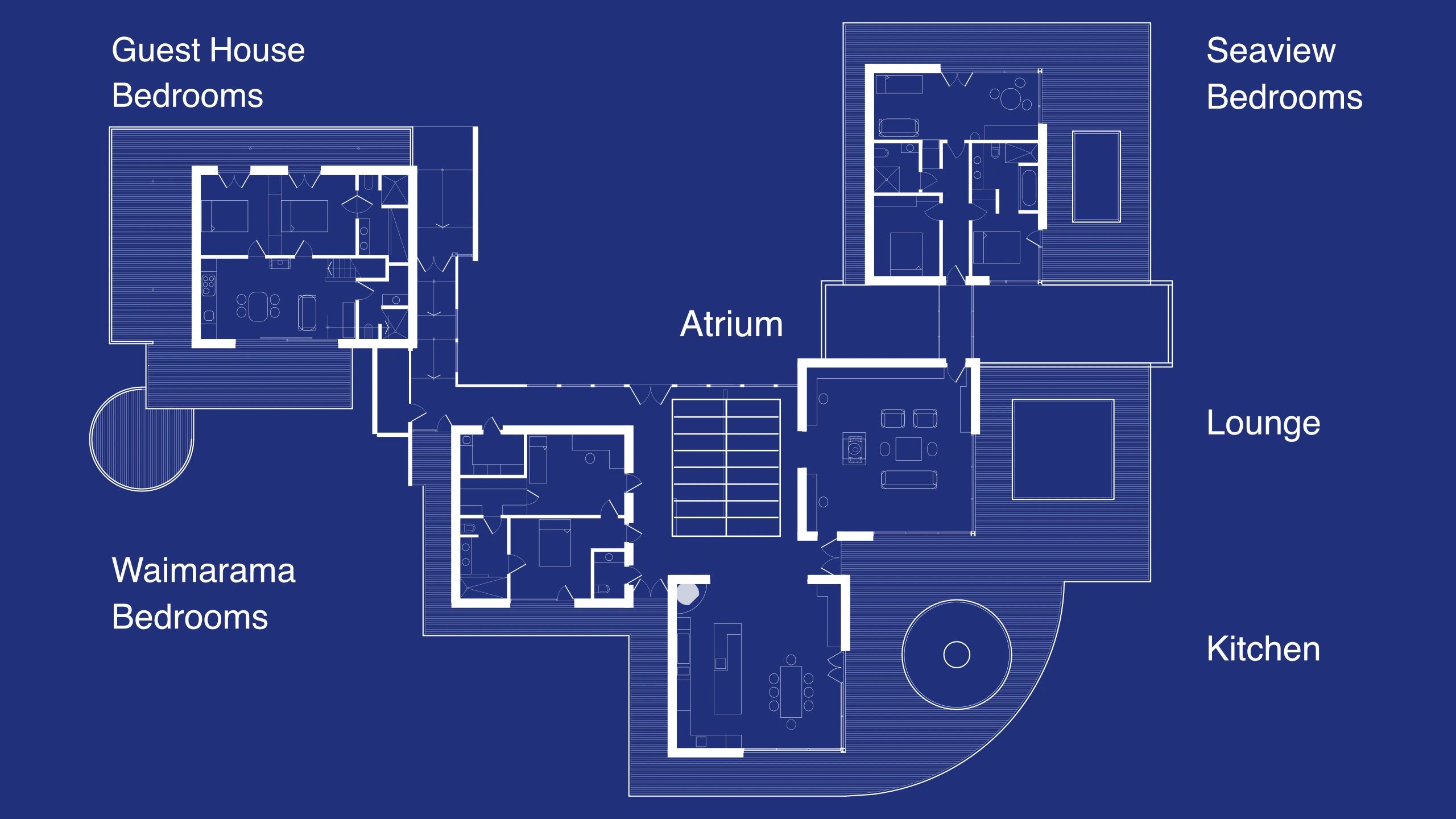
Considering main house living? These house plans show a versatile 5 bedroom house to buy configuration.
While the property boasts seven bedrooms in total (when the lounge/kitchenette in the Seaview Bedroom House is converted to a bedroom), focusing on the interconnected main building (excluding the separate guest house/granny flat) reveals a highly functional 5-bedroom house layout. This detailed floor plan view illustrates the spatial relationships.
- Main House Bedrooms: Comprises the Waimarama wing (Master + Office/Bedroom) and the Seaview wing (Master + Second Bedroom), offering four potential bedrooms directly connected to the central living areas.
- Flexible Office/Bed: The Waimarama office is designed to comfortably function as a single bedroom if needed, adapting the layout easily from 4 to 5 bedrooms within the main structure. See various 5 bedroom house floor plans potential.
- Multiple Ensuites: Features three ensuite bathrooms within these five rooms (two masters, plus one accessible bathroom in Seaview wing serving the second bedroom). High ratio for 5 bedroom homes for sale.
- 16/8 Principle Applied: Consistent with the design philosophy, these bedrooms offer comfortable private space while allowing the expansive Atrium, Lounge, and Kitchen/Dining areas to be the focus of daily life. A feature of these modern house plans 5 bedroom.
- Ideal Family Layout: Provides ample accommodation for a large family within the main house structure, keeping everyone connected yet with private zones. Explore options when looking for a five bedroom house for sale.
These detailed 5 bedroom floor plans showcase the adaptability of the main house layout, making it an excellent option for buyers seeking a substantial family home. A prime example among 5 bedroom house to sale options. Consider luxury 5 bedroom house plans.
Waterfront Land - Mansion House for Sale
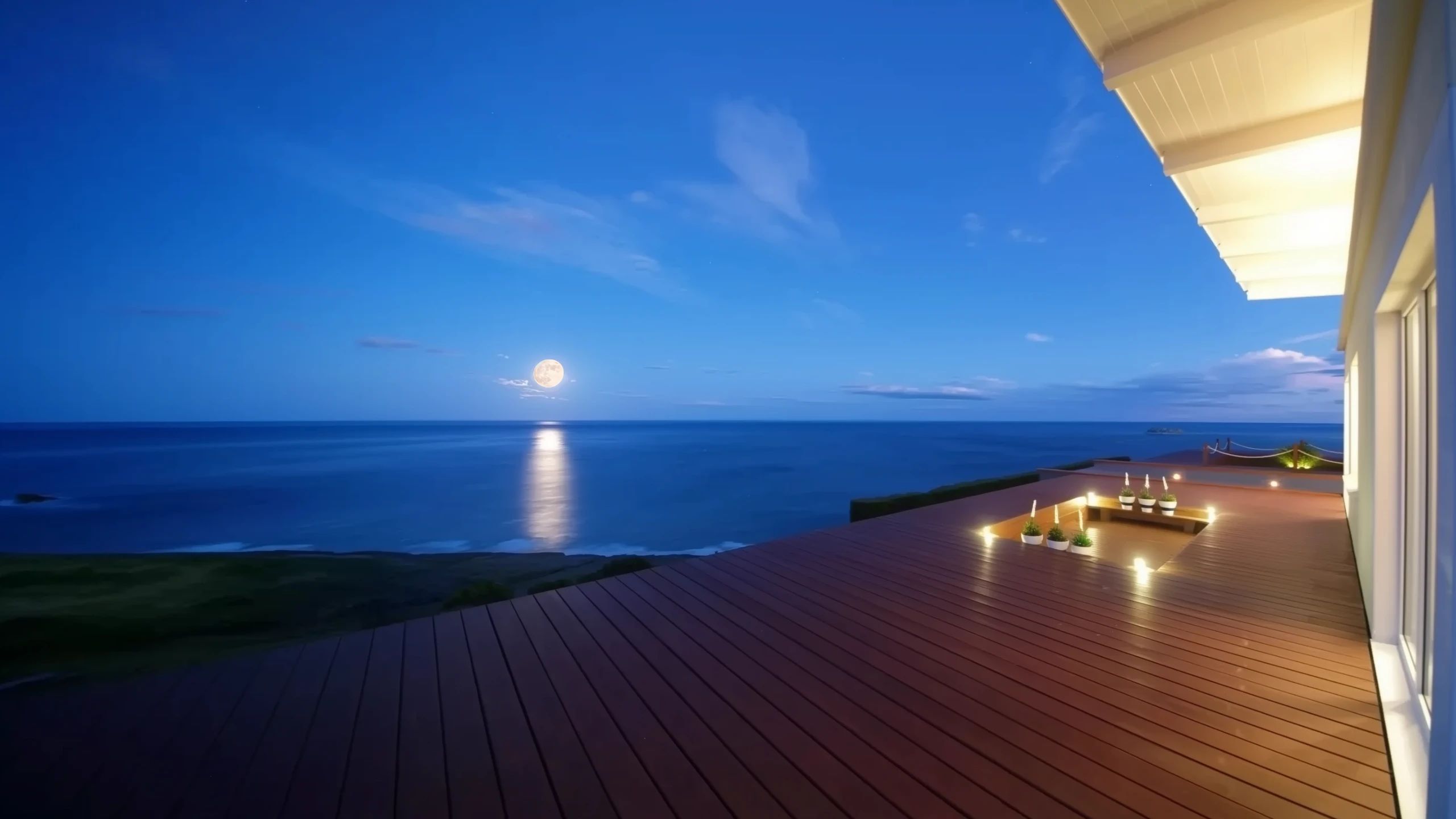
Dreaming of owning your piece of the coast? This mansion house for sale in New Zealand sits on irreplaceable waterfront land.
This stunning night view from the Seaview wing's deck emphasizes the magic of the property's location. While not direct beachfront, its elevated position on premium waterfront land for sale (view-equivalent) offers unparalleled ocean vistas and a unique connection to the coastal environment.
- Prime Elevated Site: Situated 192m above sea level on 1.5 hectares, the property commands breathtaking, secure views unavailable from lower elevations. This isn't typical beach land for sale.
- Unobstructed Ocean Panorama: Offers 270-degree views encompassing the coastline, ocean horizon, and celestial displays like the moonrise over the water (pictured). Superior to standard beachfront land for sale.
- Privacy and Seclusion: The size and positioning of the land ensure exceptional privacy, a rare commodity in desirable coastal locations.
- Future-Proof Location: The elevation provides resilience against potential sea-level rise, adding long-term security to the land investment compared to low-lying sites. Important for luxury home sites.
- Established Infrastructure: As developed land, it benefits from existing access, engineered platform, and service connections, saving significant time and cost compared to raw land.
This unique offering combines a magnificent mansion house with an exceptionally located, secure, and view-rich parcel of coastal waterfront land, representing a rare opportunity in the market.
Bathrooms
Experience private luxury with spa-like bathrooms featuring premium materials, high-end fixtures, and thoughtful details in a modern coastal design.
Ocean View Bath - Coastal Bathroom
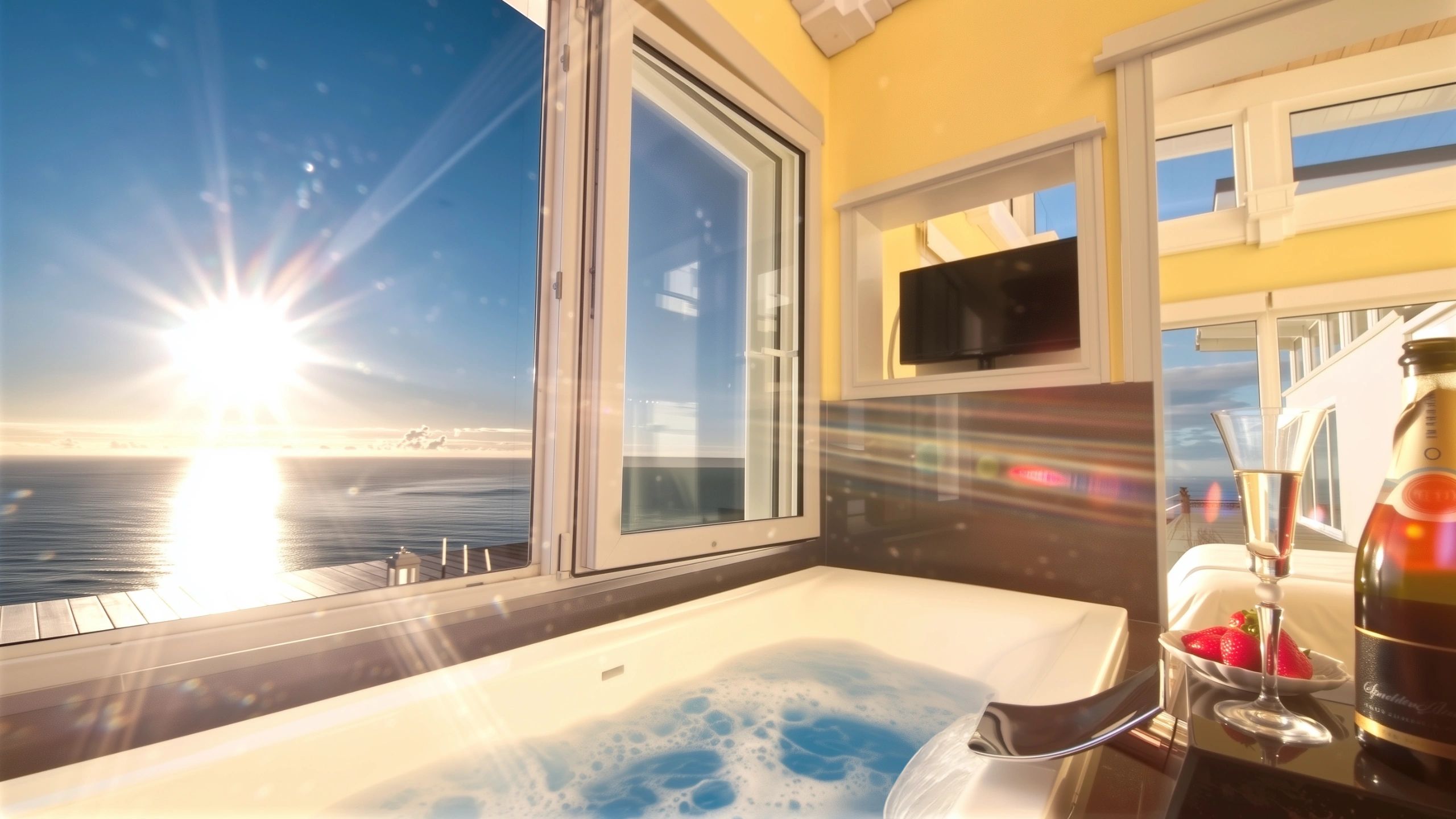
Yearn for a bath that feels like a coastal escape? Immerse yourself in this luxury bath with unparalleled ocean views.
Located within the seaview master ensuite, this bath tube experience is designed for ultimate relaxation and connection to the stunning coastal bathroom environment.
- Smart Window System: Imagine soaking while watching the sunrise paint the sky, feeling the sea breeze through the adjacent tilt-and-turn window. Learn more about the coastal house german Window System
- Bathroom with View: Strategically positioned windows offer breathtaking, uninterrupted views directly over the Pacific Ocean – a truly luxurious experience while bathing.
- Designed for Two: The generous size of the tub comfortably accommodates two people, perfect for shared moments of relaxation in this mansion bathroom.
- Central Pillar Fixture: A unique, centrally mounted pillar houses the sleek Italian tapware and a convenient hand-held shower piece, easily accessible from either end of the bath tube. It also provides a resting space for drinks or amenities. See the image of the same bathroom in the coastal house with a separate guesthouse, which shows the pillar.
- Accessible Entry: A low, tiled step-in feature combined with a sturdy handrail ensures safer and easier access, particularly beneficial for less mobile occupants.
- Luxury Touches: Features like the integrated TV and space for indulgences like champagne and local strawberries elevate the bathing experience.
- Direct Deck Connection: Nearby doors lead directly onto the private seaview deck of this luxury property, allowing a seamless transition from a warm soak to enjoying the fresh sea air.
This luxury bath setup transforms a daily ritual into an extraordinary experience, blending spa-like indulgence with the captivating beauty of the coastal setting.
Ensuite Bathroom - Coastal Luxury Shower
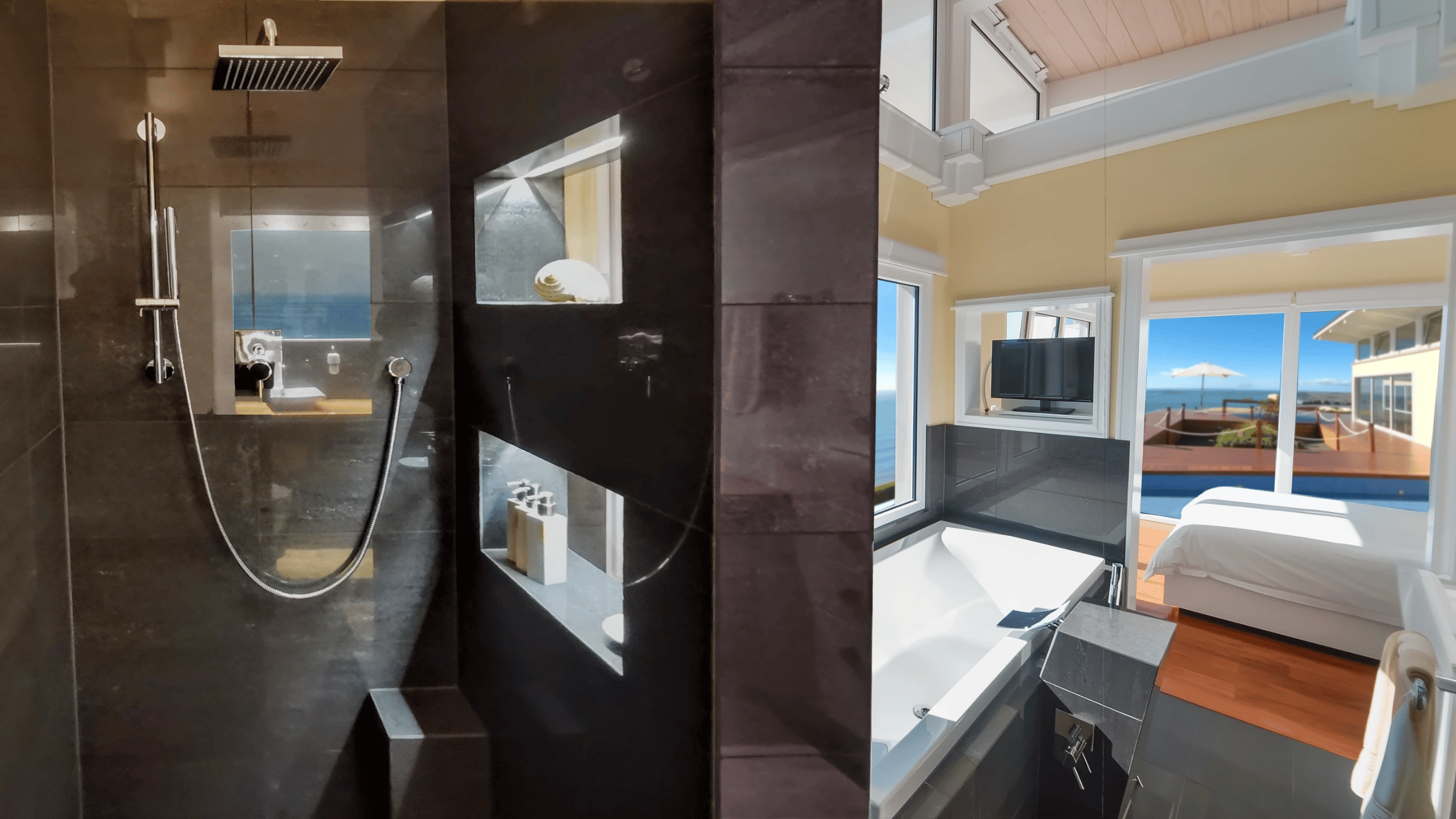
Craving a shower that invigorates and restores? Step into this spacious luxury shower within the seaview ensuite bathroom.
Designed for comfort and style, the walk-in shower complements the adjacent luxury bath, offering a premium, spa-like experience.
- Walk-In Rain Shower: A large, open shower space tiled in polished Italian marble-style tiles (floor-to-ceiling at 2m height) provides a sense of luxury and is easy to clean. Features a luxury rain shower head for an immersive experience.
- Integrated Niches: Recessed, illuminated wall niches provide stylish, practical storage for toiletries, keeping the shower space uncluttered. Some feature coastal decor elements.
- Dual Shower Heads: Includes both a large overhead luxury rain shower fixture and a separate hand-held shower piece for flexibility and convenience.
- Thoughtful Details: A built-in footrest aids comfort (e.g., for leg shaving), while the openings provide a safe spot for watches or glasses.
- Visual Connection: Cleverly placed openings or mirrors (as seen in image reflecting the ocean through the main window via the large vanity mirror) maintain a connection to the view or allow interaction with someone using the bath/vanity area.
- Premium Materials: Italian marble-style polish tiles and high-end tapware ensure durability and lasting aesthetic appeal, suitable for a 5 bedroom house for sale. Part of the appeal of these luxury shower rooms.
This luxury shower provides a refreshing and indulgent start or end to the day, perfectly complementing the overall high standard of this luxury home's bathrooms.
Walk In Shower - Luxury Master Bathroom
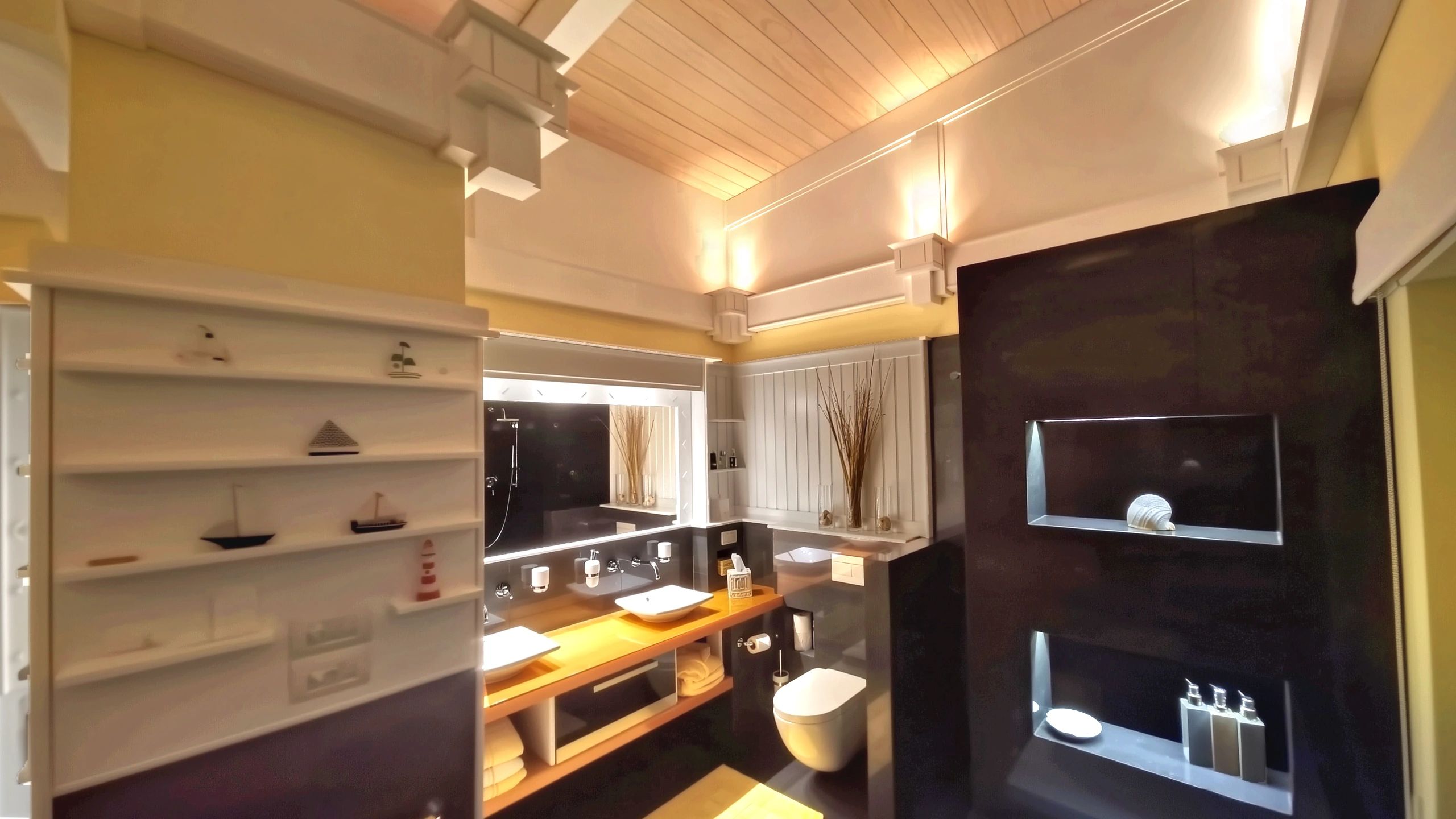
What elevates a bathroom to a luxury master bathroom? It’s the seamless integration of design, light, and premium features.
This wider view of the Seaview ensuite showcases the harmonious blend of elements that define its luxurious character.
- Spacious Walk-In Design: The open, barrier-free entry to the shower enhances the feeling of space and offers easy accessibility. The dark floor tiles contrast elegantly with the lighter walls and ceiling. Learn more about a barrier-free coastal house for sale.
- Sophisticated Lighting: A combination of modern bathroom lighting techniques is used: task lighting bathroom lights above mirror, ambient uplighting integrated into architectural details near the ceiling, and accent LED bathroom lights within the shower niches (including the shower light itself). Read more about professional lighting design - coastal house for sale.
- Heated Mirror: The large mirror above the double vanity is heated, preventing fogging after showers and ensuring a clear reflection at all times – a practical luxury.
- Custom Vanity: Features Kohler double vessel sinks atop a Salu-Salu timber countertop coated in durable liquid glass, offering ample space and bespoke style. Custom cabinetry provides storage below. See more images from the double sinks.
- Villeroy & Boch Toilet: A high-quality wall-hung Villeroy & Boch toilet with an auto-closing lid and concealed cistern offers sleek aesthetics and enhanced hygiene. More luxury brands in this coastal house for sale
- Quality Finishes: Polished Italian-style tiles, premium tapware, and custom shelving contribute to the overall high-end feel of this luxury bathroom.
This luxury master bathroom combines practical design with high-end finishes and atmospheric lighting, creating a serene and indulgent personal space featuring a stunning walk-in rain shower.
Guest House Bath Seaview - Modern House for Sale NZ
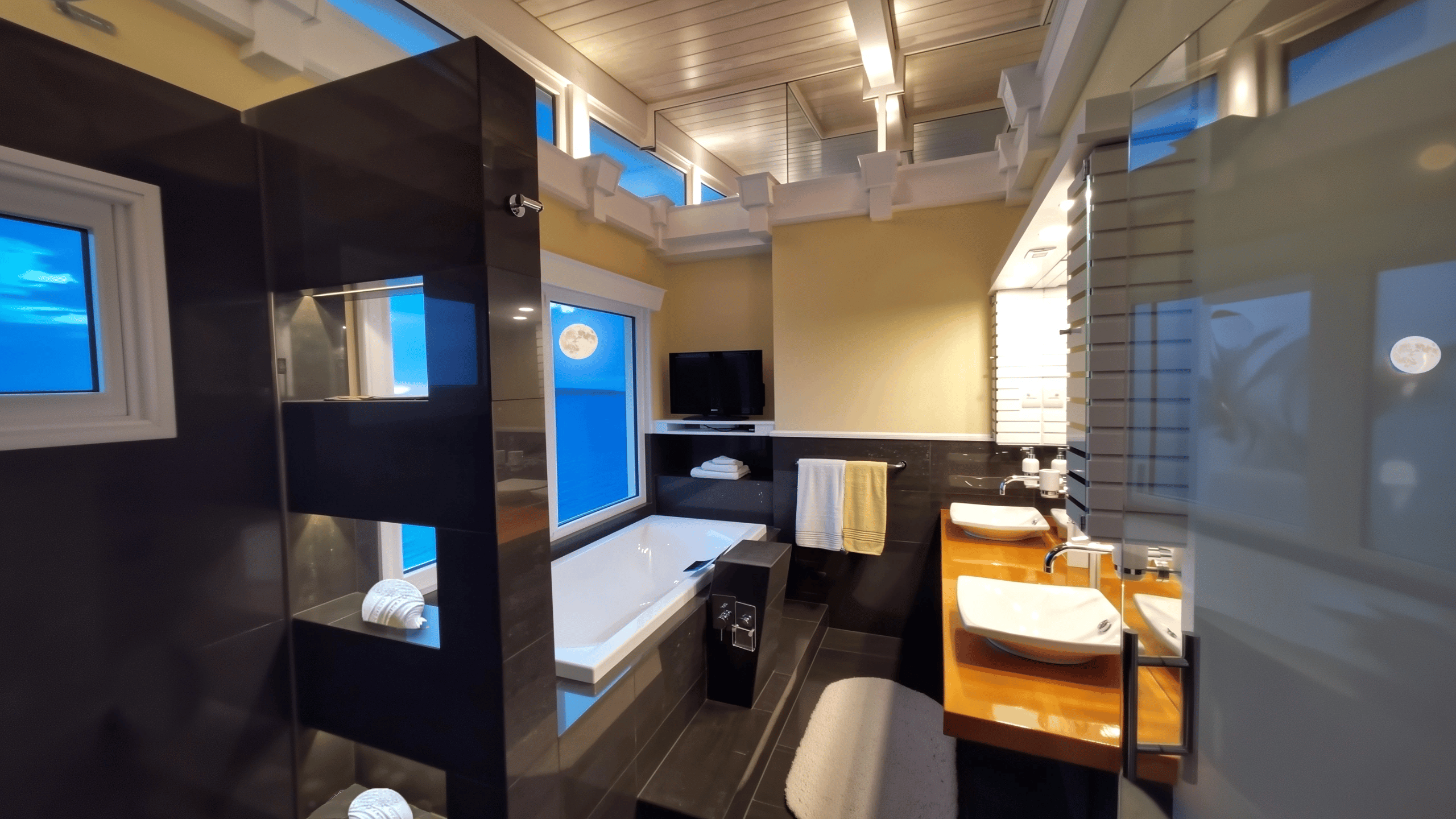
Can secondary ensuites still offer luxury and views? Absolutely – experience the Granny Flat's stylish ocean view bathroom.
Located on the second floor above the garage, the ensuite in the self-contained Granny Flat mirrors the quality and style of the main house bathrooms, making this modern coastal house for sale truly exceptional throughout. It offers a delightful ocean themed bathroom feel.
- Elevated Ocean Views: While overlooking the main house roofs, the bathtub still captures elevated views of the Pacific Ocean horizon, offering a serene outlook.
- Consistent Luxury Features: Includes the same key elements as the Seaview ensuite: a spacious bathtub suitable for two with central pillar tapware, a walk-in rain shower, Kohler double sinks, and likely the Miele towel warming drawer. A genuine luxury modern bathroom.
- Unique Shower Ventilation: Two corner windows within the shower enclosure (opening outwards) allow for refreshing cross-breezes on warm days, a unique feature enhancing the shower experience.
- High-Quality Materials: Features polished Italian marble-style tiles, Salu-Salu timber vanity top with liquid glass finish, and premium tapware, maintaining the high standard seen in other modern house styles.
- Privacy & Independence: As part of the fully self-contained Granny Flat, this ensuite offers complete privacy for guests, in-laws, or potential tenants in this modern homes for sale.
This well-appointed ocean view bathroom demonstrates the consistent commitment to quality and luxury across all accommodation within this outstanding modern house for sale in Hawkes Bay, New Zealand.
Waimarama Ensuite - Internal Doors
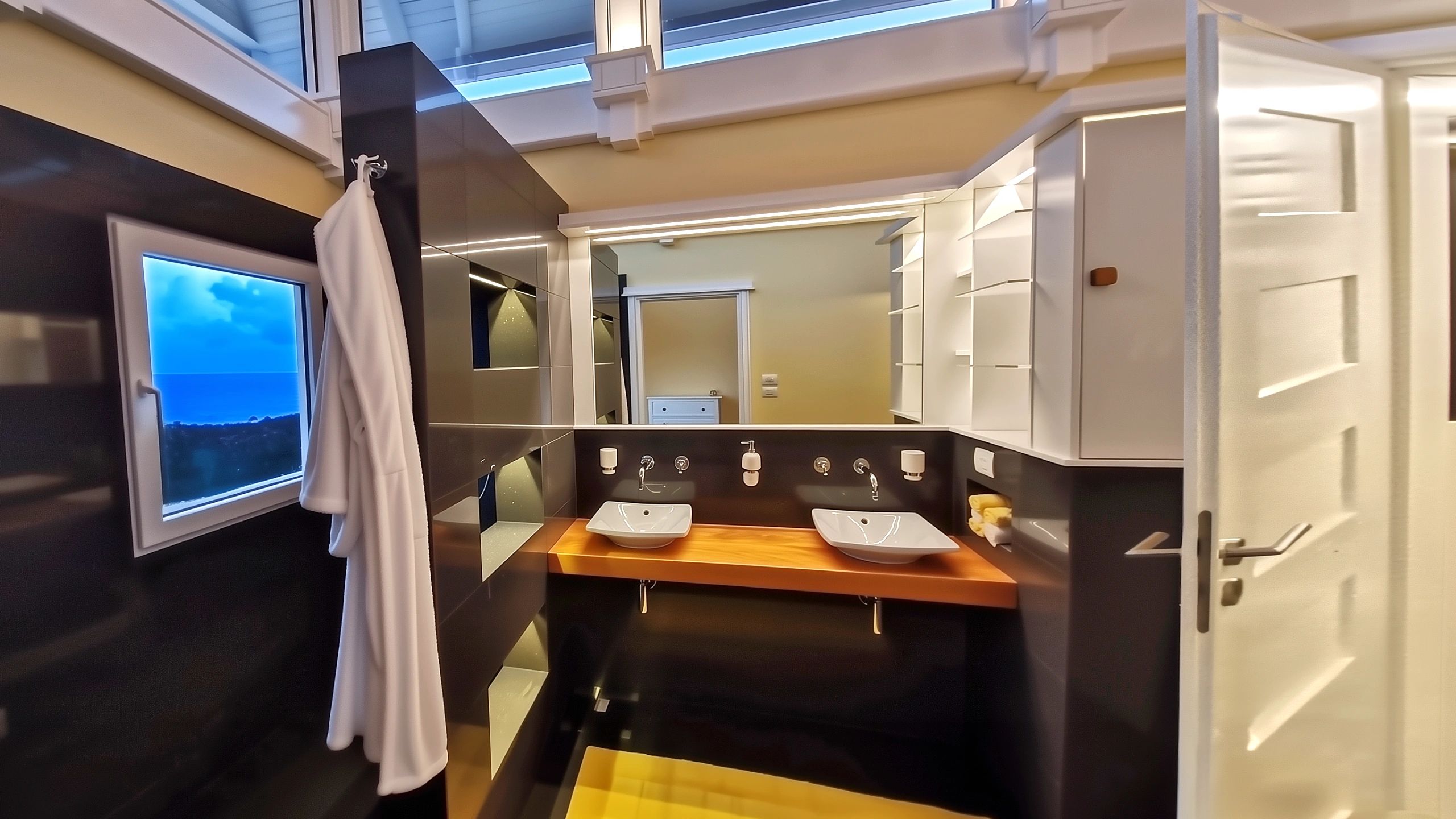
Seeking true peace and quiet within your home? Discover the quality and function behind the custom internal doors.
Throughout this contemporary house, meticulous attention was paid to details that enhance comfort and privacy, including the 14 custom-made internal doors.
- Custom 5-Panel Design: The 5 panel interior door style (pictured) was chosen to complement the home's modern architecture, adding a touch of classic elegance. These are painted white internal doors.
- Solid Core Construction: Made with 40mm thick MDF, these heavy solid core interior doors provide excellent acoustic insulation between rooms, ensuring privacy. A sound-reducing interior door feel.
- Automatic Drop Seals: Some internal doors feature concealed automatic door bottoms (drop seals), which activate when the door closes, sealing the gap underneath to prevent drafts and further reduce sound transmission.
- European Frame Seals: The door frames incorporate rubber compression seals, creating a tight, draft-free closure when the door is shut, enhancing both soundproofing and thermal insulation.
- Luxury Bathroom Connection: This image shows the door to the Waimarama master ensuite, featuring the same bathroom double vanity setup with Kohler sinks, Salu-Salu/liquid glass top, and luxury bath fixtures seen elsewhere. It also leads to a walk-through wardrobe connecting to the bedroom/ensuite.
- Premium Hardware: Equipped with quality European lever handles for ease of use and durability.
- Internal Door with Glass: Two glass doors are featured in the wine room and along the glass link passage, adding elegance and light.
These high-quality, custom modern interior doors are a significant feature, contributing to the quiet luxury, thermal efficiency, and overall premium feel of this exceptional contemporary house for sale. A key feature for this contemporary coastal home for sale.
Deluxe Towel Warmer - Luxury Modern Homes
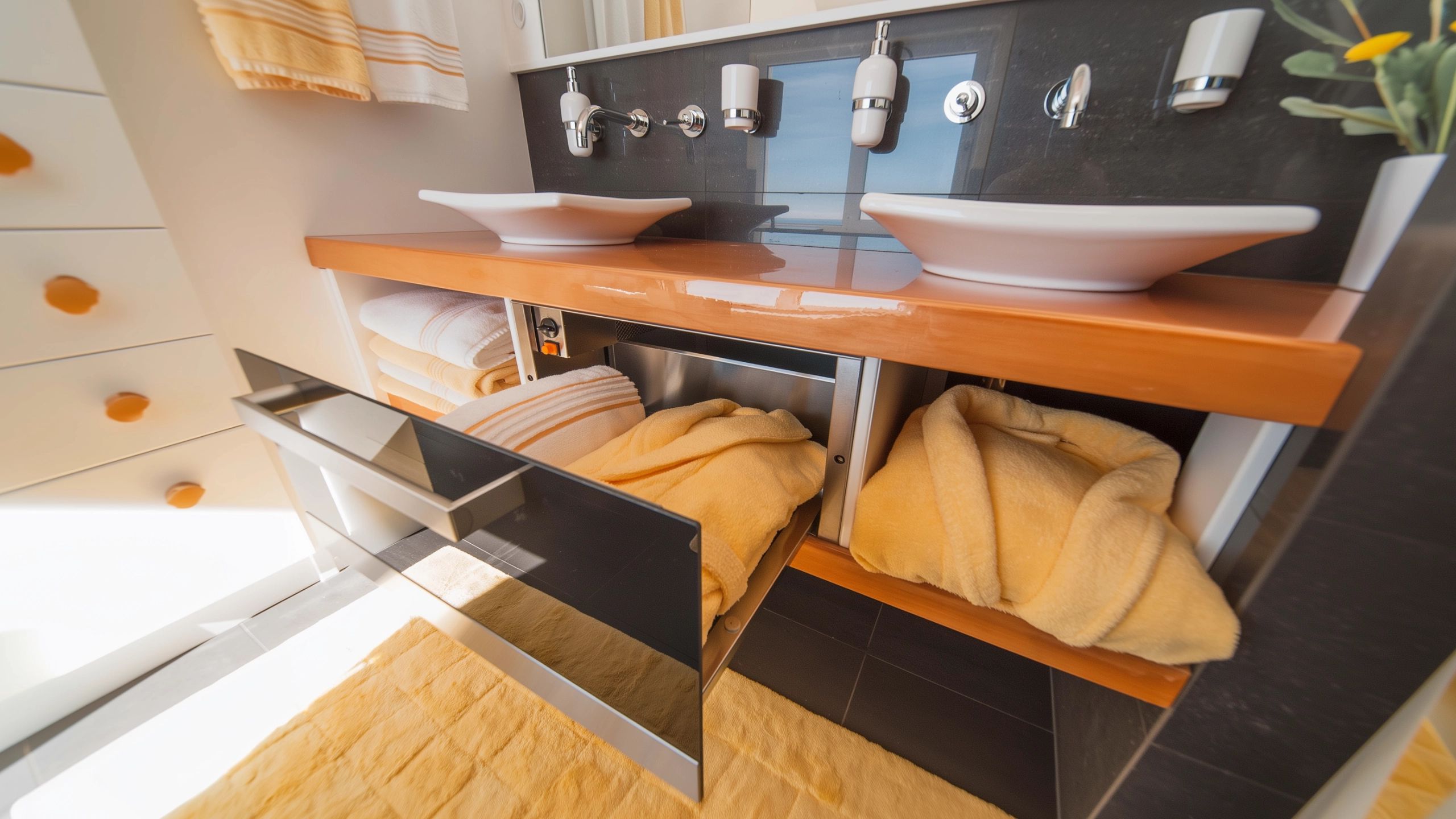
Forget cold, damp towels. Indulge in the luxurious comfort of perfectly warmed towels from a clever warming drawer.
A standout feature in two master ensuites of this example of luxury modern homes is the innovative use of a Miele warming drawer as a towel heater. This provides superior comfort and convenience compared to traditional heated racks, especially practical given the underfloor heating.
- Integrated Miele Drawer: A sleek Miele warming drawer, typically found in coastal high-end kitchens for plates, is seamlessly built into the vanity unit below the sinks (as pictured).
- Perfectly Warmed Towels: Provides ample space to gently warm multiple bath towels and robes, ensuring a cozy, spa-like experience after every bath or shower. Much better than standard towel warmers.
- Easy Operation: Features simple controls, including an auto turn-off timer button, making it easy to use and ensuring it doesn't accidentally stay on – perfect for guest use.
- Hygienic & Tidy: Keeps towels neatly stored and warm within the drawer, avoiding the cluttered look of towels hanging on racks.
- Complements Underfloor Heating: With efficient hydronic underfloor heating providing ambient warmth, traditional wall-mounted towel heater racks become redundant for room heating, making this drawer solution ideal.
This clever use of a Miele warming drawer adds a distinct touch of practical luxury, enhancing the comfort and convenience within these sophisticated bathrooms in luxury modern houses. A feature found in contemporary waterfront luxury homes for sale.
Wheelchair Accessible Bathroom - Seaview Bedroom Wing
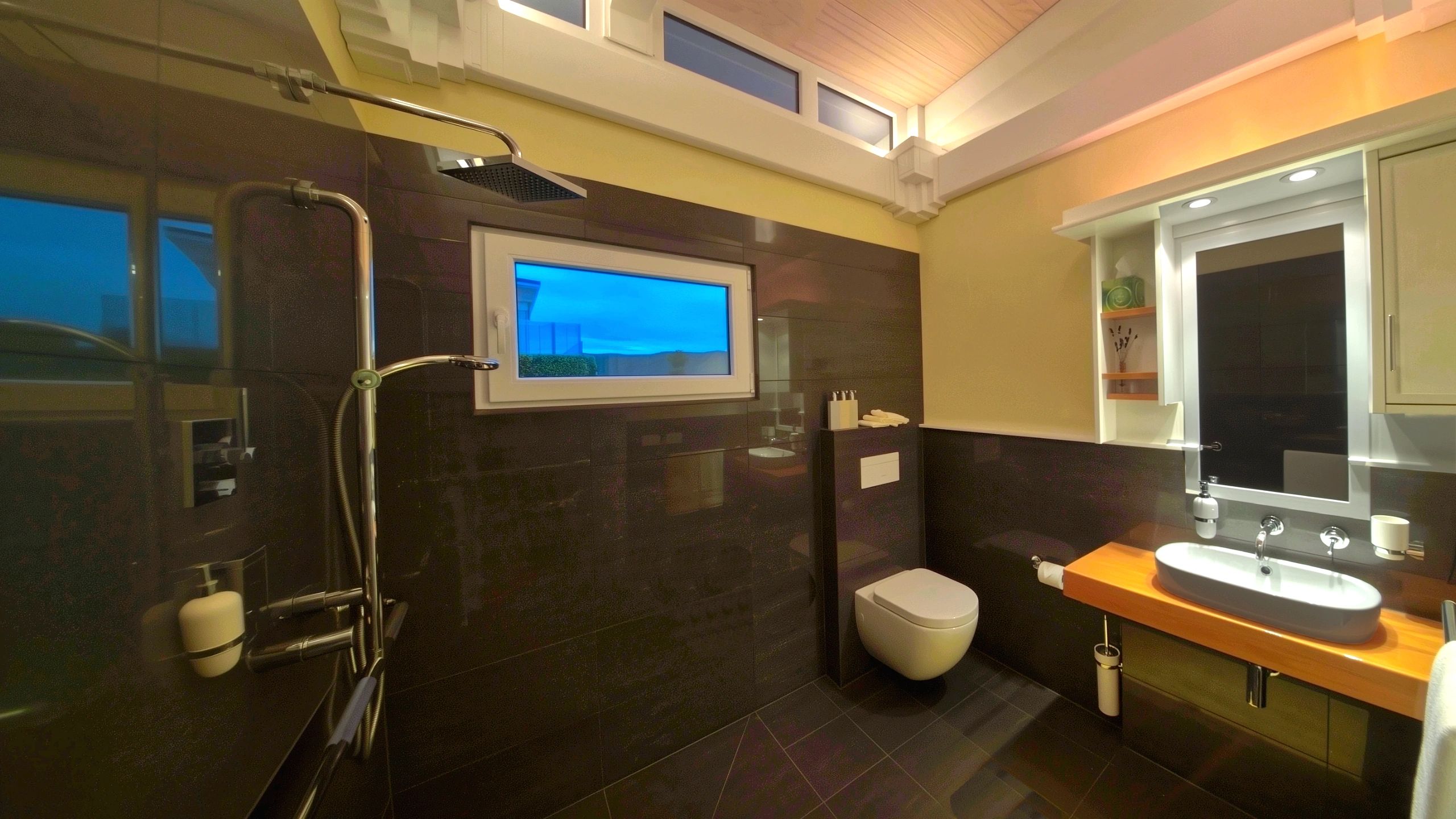
Seeking a luxury home designed for all abilities? Explore the thoughtfully designed accessible bathroom.
As part of its commitment to inclusive design, making it suitable among wheelchair accessible homes for sale, this ocean front property features a fully accessible bathroom within the Seaview Bedroom wing.
This space incorporates key barrier free homes principles.
- Spacious Layout: Offers ample clear floor space for easy maneuverability, including turning circles for wheelchairs.
- Accessible Shower: Features a low-threshold wheelchair accessible shower design for easy access, potentially including integrated seating and strategically placed handicapped shower bar grab rails (some upgrading is needed). A safe handicap shower.
- Accessible Vanity: The vanity is designed with appropriate height and under-counter clearance for seated users. An accessible bathroom vanity is key.
- Toilet Placement: The toilet is positioned with ample front clearance for transfers. If grab rails are needed, this can be easily upgraded. It can meet disability-accessible bathroom standards.
- Non-Slip Flooring: Currently, no additional slip protection is in place, but it can be upgraded if needed.
- Easy-Use Fixtures: Lever taps and accessible shower controls are typically used in accessible bathroom design.
This dedicated accessible bathroom ensures comfort, safety, and independence for residents or guests with mobility challenges, adding significant value and future-proofing to this exceptional ocean front property, making it a rare find among accessible homes for sale. A truly accessibility house for sale in New Zealand.
Annex
Explore the Bay House Annex: a self-contained, luxurious guest house/granny flat ideal for multi-generational living, hosting, or rental income potential.
Multi Generational Home - Home with Beachside Guest House for Sale
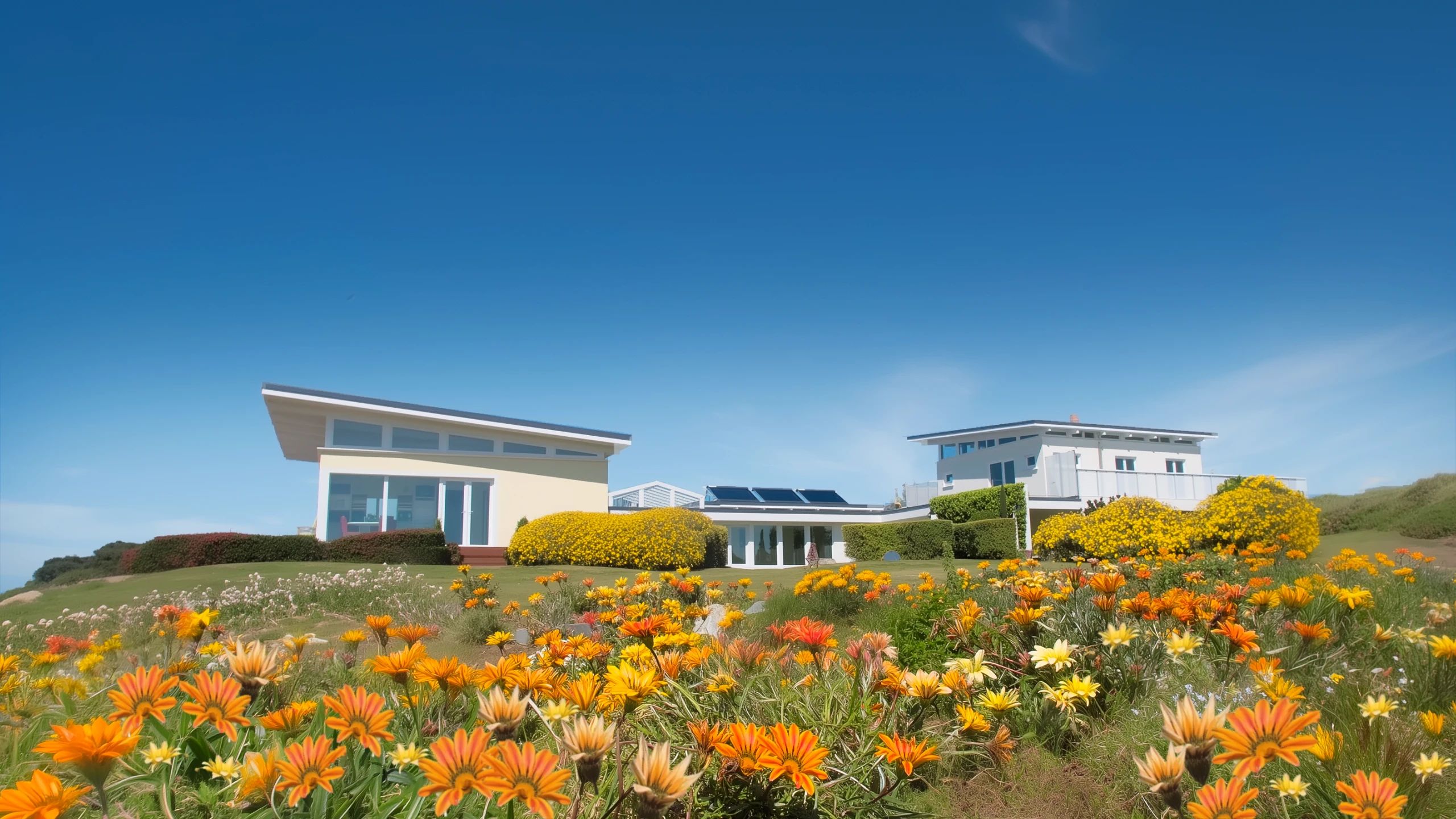
Seeking space for extended family or guests? This luxury property includes a stunning beachside guest house.
This exceptional property is designed for multi generational homes, featuring a beautifully appointed, separate guest house (pictured above the garage) offering complete independence.
It’s an ideal solution for families seeking interconnected yet private living spaces, making it stand out among homes with guest house for sale.
- Independent Living: Provides a fully self-contained 2-bedroom, 2-bathroom apartment perfect for grandparents, adult children, long-term visitors, or even a guest house for rent.
- Luxury & Comfort: Finished to the same high standards as the main residence, ensuring guests or family members enjoy a truly luxury guest house experience. Features underfloor heating and quality fittings.
- Coastal Ambiance: Enjoys the property's sea breeze guest house feel and offers its own sea view guest house perspectives towards Bare Island from its elevated position. An ideal seaside guest house.
- Integrated Yet Private: While separate, it feels part of the estate, offering a balance often sought in multi-generational living solutions. A house with attached guest house, connected by pathways.
- Multifamily Potential: Adds significant flexibility to the property, catering to various living arrangements and enhancing its appeal within the multifamily real estate market. A desirable ocean view guest house.
Whether used for family or potential income, this charming guest house for sale significantly enhances the flexibility and value of this unique coastal property. It's more than just a small guest house for sale.
Detached - House for Sale with Detached Guest House
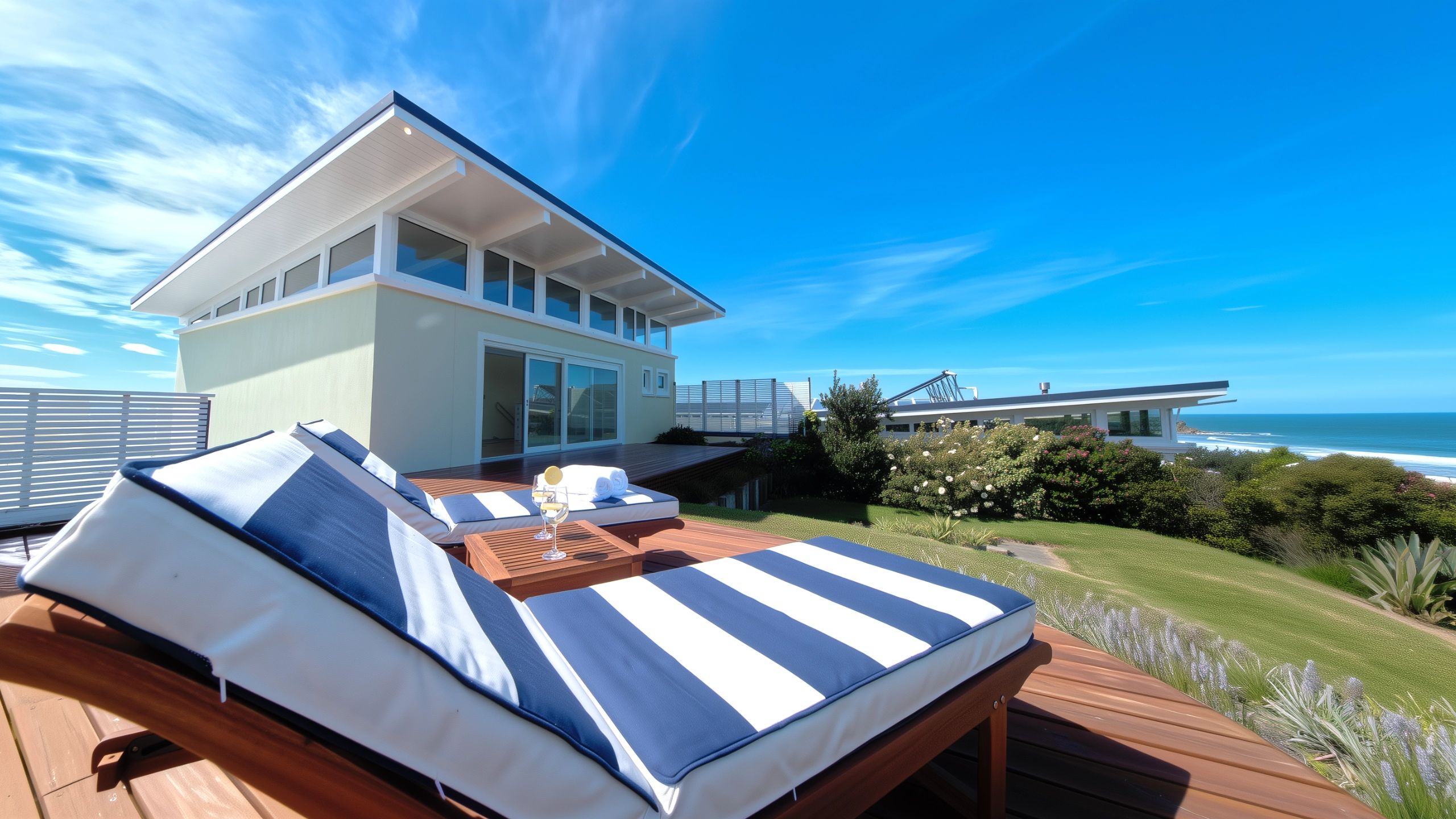
Value privacy and independence? This house for sale with detached guest house offers exactly that.
The Annex is physically separate from the main house wings, situated entirely above the garage and carport area.
This detached guest house design provides maximum privacy and autonomy for its occupants, a key feature for many buyers searching homes for sale with detached guest house.
- Complete Separation: Offers distinct living quarters physically removed from the main residence, minimizing noise transfer and maximizing privacy for both main house occupants and Annex residents.
- Private Outdoor Space: Features its own generous balcony and deck area (pictured with loungers), including a tranquil water feature, allowing occupants to relax outdoors with sea views without overlapping with main house decks.
- Independent Access: As detailed in the next section, dedicated entrances ensure occupants can come and go without passing through the main house living areas. Ideal for a detached guest house for rent.
- Self-Sufficiency: Fully equipped with its own kitchen, bathrooms, living areas and heating zones, it functions entirely independently.
- Quiet Enjoyment: The separation ensures activities in the main house (e.g., entertaining) do not disturb Annex occupants, and vice-versa.
The truly detached nature of this guest house is a significant advantage, offering unparalleled flexibility and privacy compared to integrated suites, making it highly desirable among homes with detached guest house for sale.
Separate Entrance - House with Separate Guest House for Sale
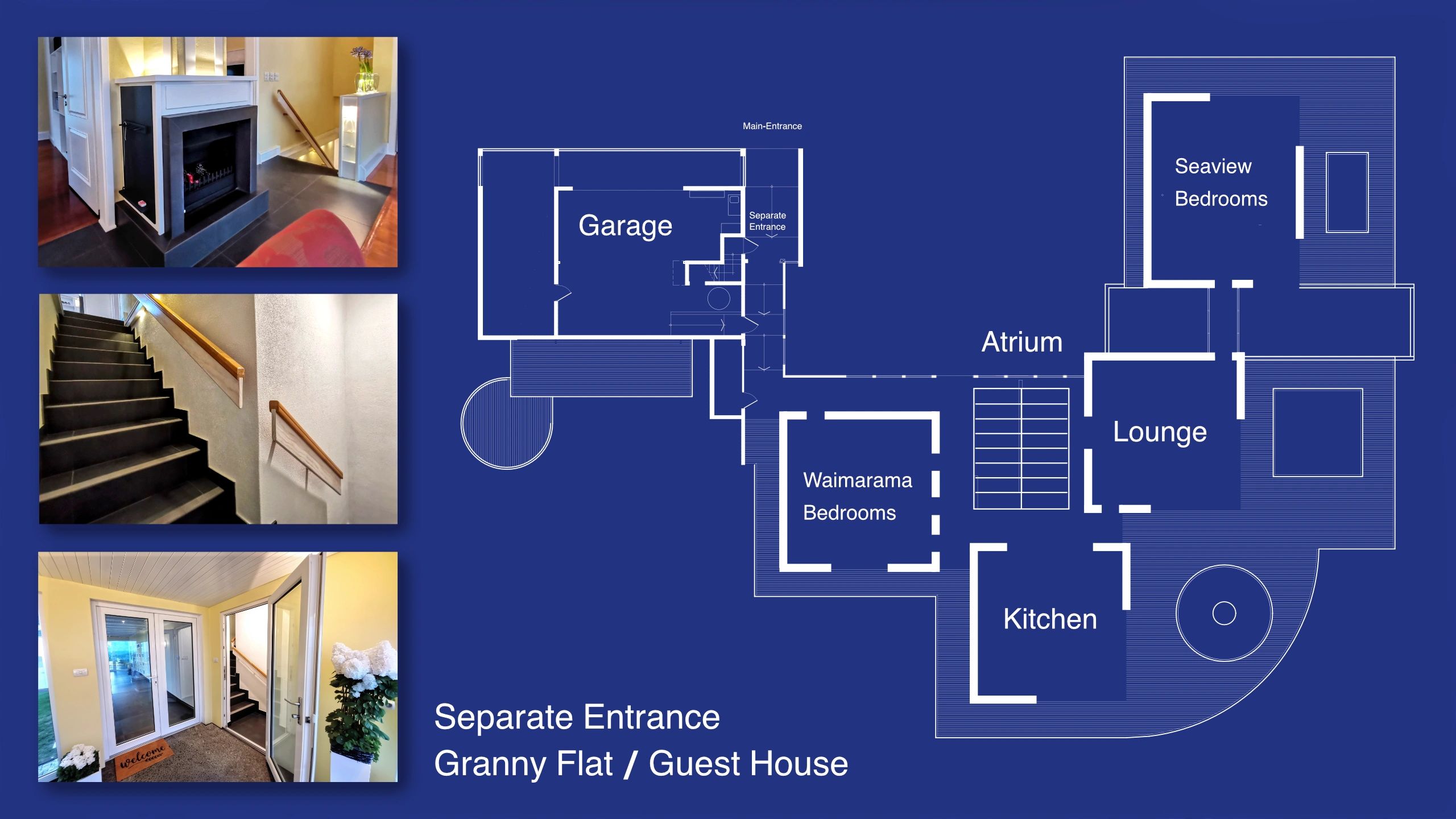
Need truly independent access for guests or family? This house with separate guest house for sale provides multiple private entry points.
A key element enhancing the Annex's independence is its dedicated separate entrance.
As the collage illustrates, occupants access the Granny Flat via a private internal staircase leading directly from a dedicated external door near the main house entrance, completely bypassing the main residence.
- Private Staircase Access: The internal stairs (shown in collage inset) lead exclusively up to the Annex living space, ensuring total privacy upon entry and exit. A unique feature for house plans with inlaw apartment separate entrance.
- Distinct External Door: A dedicated external door (visible lower right in collage inset, distinct from the main double doors) serves the Annex staircase, complete with its own doorbell and keyset. Perfect for homes with separate living quarters.
- Accessible Pathway Option: Additionally, an accessible entrance route exists via a pathway through the garden from the garage area, leading up a gentle ramp to the Annex's main deck and large sliding door (requiring the same key), offering step-free access.
- Clear Separation on Plan: The main floor plan (centre of collage) clearly shows the Annex located above the garage, physically separate from the Waimarama, Atrium, Lounge, and Seaview wings of the main house.
- Ideal for Various Uses: This separation makes it perfect for renting, accommodating family requiring privacy, or as a discrete home office/studio accessible without disturbing the main household. Suits houses for sale with separate living quarters.
The provision of a truly separate entrance significantly enhances the usability and appeal of this separate guest house, making it exceptionally versatile. This feature is highly sought after in modern house plans with inlaw apartment separate entrance.
Floor Plan - House with a Granny Flat for Sale
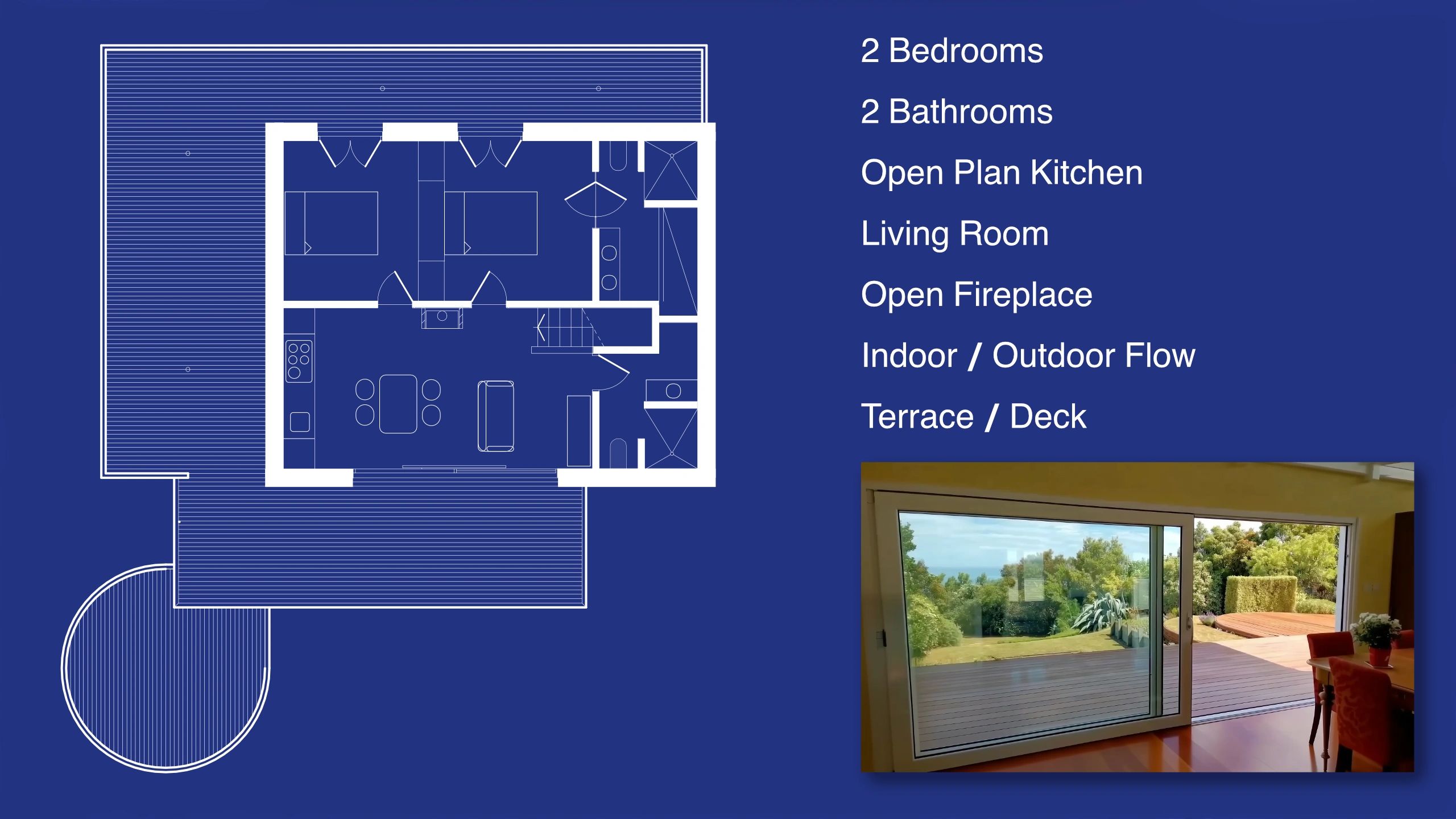
Curious about the layout? This detailed granny flat floor plan reveals a spacious and functional design.
This house with a granny flat for sale in New Zealand features a well-designed Annex layout maximizing its 68 square meters.
As the floor plan shows, it comprises two bedrooms, two bathrooms, and an open-plan living area, offering comfortable self-contained living.
- Two Bedrooms: Includes a generous 14m² master bedroom and a second 11m² bedroom, providing flexible accommodation options. Makes it a versatile 2 bedroom granny flat.
- Two Bathrooms: Features a luxurious 8m² master ensuite and a separate 6m² main bathroom serving the second bedroom and living area.
- Open Plan Living: A 26m² combined kitchen, dining, and living space creates a modern, sociable heart for the granny flat, flowing directly onto the deck via large sliding doors (inset image shows the view).
- Full Kitchen: Unlike a simple kitchenette, it includes space for high-end appliances (Miele oven, cooktop, coffee machine, Liebherr fridge), stone benchtops, and storage.
- Outdoor Connection: The layout emphasizes indoor-outdoor flow with direct access from the living area and second bedroom to the spacious balcony/deck area. See granny flat plans incorporating outdoor space.
- Efficient Use of Space: Every square meter is thoughtfully utilised, providing comfortable living without waste. A well-executed example for those seeking a house with self-contained flat for sale.
This clear granny flat floor plan demonstrates a practical and comfortable layout, perfect for independent living within this exceptional property. A prime 2 bedroom granny flat for sale opportunity.
Open Concept - Homes for Sale with Accessory Dwelling Unit
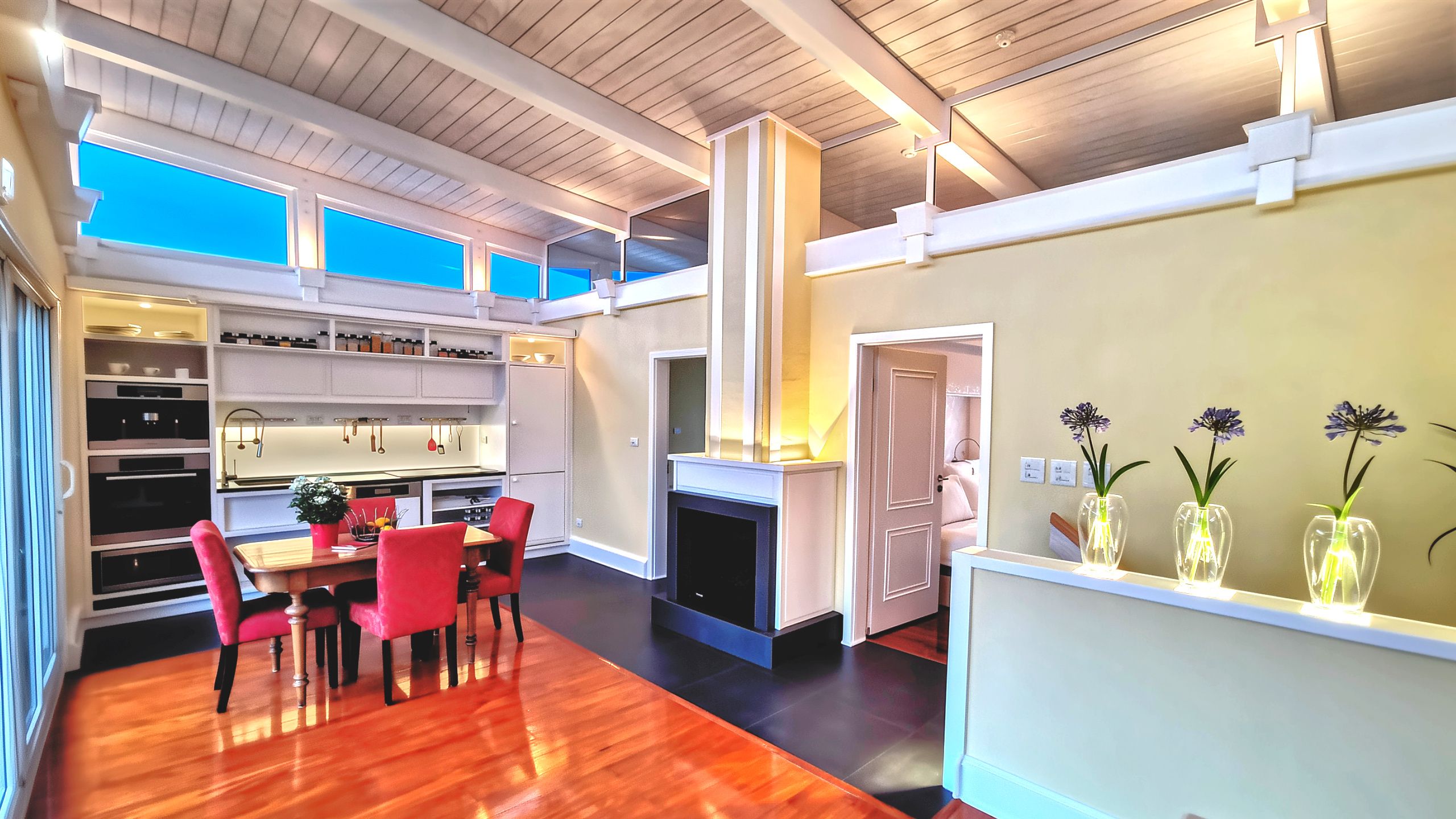
Prefer bright, connected living spaces? The Annex features a welcoming open concept design.
Mirroring the main house philosophy, the Annex utilizes an open concept layout for its main living, dining, and kitchen area (pictured).
This approach creates a spacious, light-filled, and sociable environment within the self contained unit, highly desirable in homes for sale with accessory dwelling unit (ADU).
- Combined Living Space: The 26m² area seamlessly integrates kitchen, dining, and lounge functions, making the space feel larger and promoting interaction. Reflects modern open concept house trends.
- Flow to Outdoors: Large sliding doors directly connect the living space to the private balcony/deck, extending the usable area and enhancing the connection to the coastal setting.
- Functional Kitchen Zone: The kitchen area is well-defined yet open, featuring high-quality appliances (Miele, Liebherr), stone benchtops, and LED-backlit glass splashbacks, ensuring it's both practical and stylish.
- Dining & Lounge Areas: Offers space for a dining table (pictured with red chairs) and comfortable lounge seating arranged around the cozy open fireplace.
- Natural Light: Generous windows and the large sliding door ensure the open concept space is filled with natural light.
- Versatile ADU: This well-designed additional dwelling unit provides flexibility, whether used for family, guests, or potential rental income. Highly sought after by buyers looking at homes with accessory dwelling units for sale.
The open concept design makes this self contained unit feel bright, spacious, and modern, offering a high standard of living consistent with the main residence.
Master Bedroom - Homes for Sale with Inlaw Suite
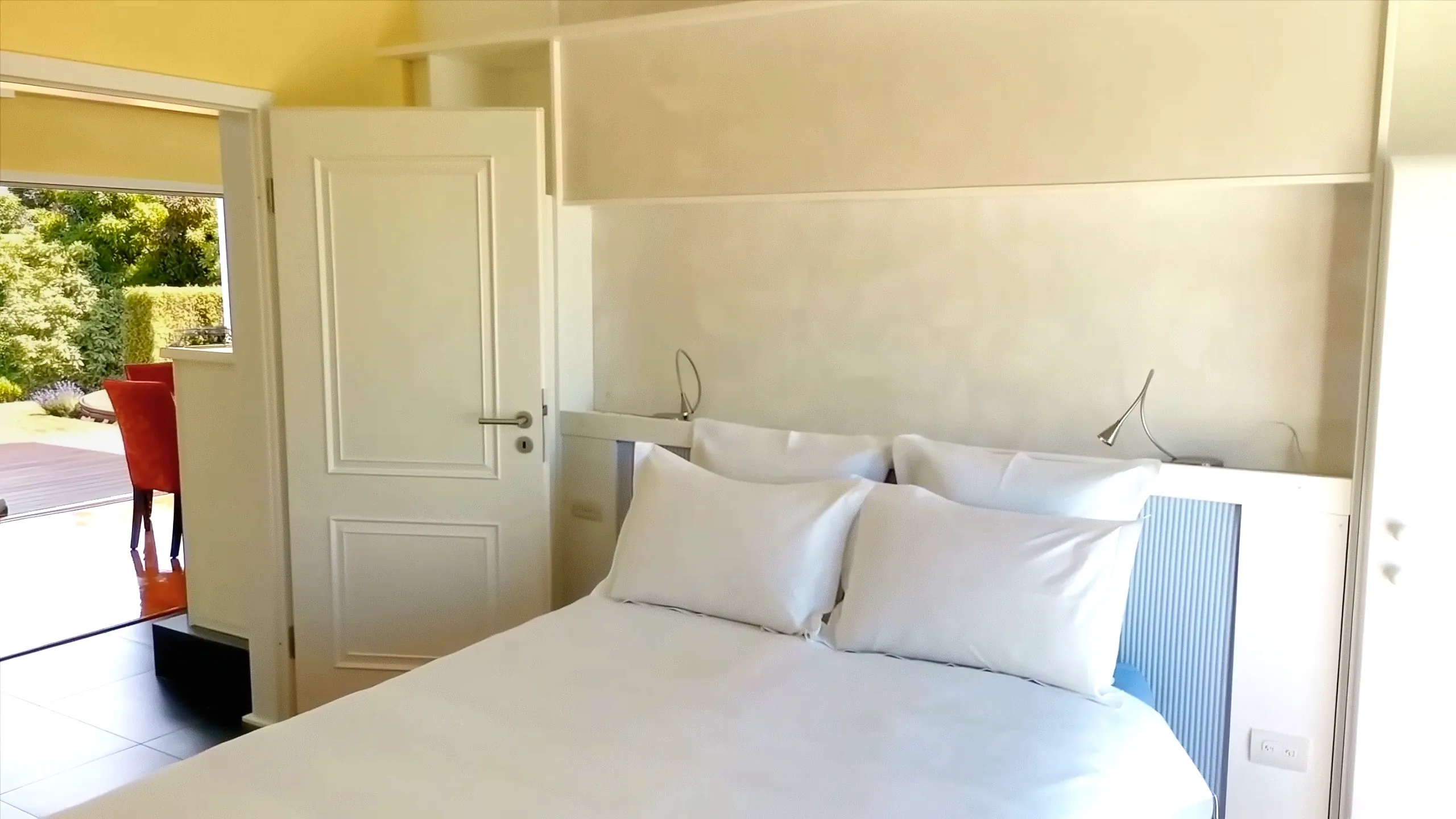
Need a private haven for family or guests? The Annex master bedroom provides comfort and luxury.
Perfectly suited as part of an inlaw suite or luxurious guest accommodation, the 14m² master bedroom in the Annex offers a private and comfortable retreat.
It is complemented by a high-spec ensuite, making it ideal for those searching homes for sale with inlaw suite.
- Spacious Retreat: Provides room for a queen-sized bed (pictured) and features built-in bedside cabinetry with integrated lighting and power outlets.
- Adjoining Luxury Ensuite: Connects directly to a large 8m² ensuite bathroom featuring a double bath, walk-in rain shower, double vanity, and potentially a Miele towel warming drawer (matching main house specs). Offers true master bedroom and bath luxury.
- Modern Coastal Style: Decor aligns with the modern coastal master bedroom aesthetic of the main house, featuring quality finishes and likely a calming colour palette.
- Privacy Assured: Located within the self-contained Annex, it offers complete privacy from the main residence, essential for a comfortable house with mother in law suite arrangement.
- Comfort Features: Benefits from hydronic underfloor heating for year-round comfort.
Whether utilized as part of a house with inlaw suite, house with nanny suite, or premium guest quarters, this master bedroom provides a luxurious, private, and comfortable sanctuary within the Annex. A key feature for homes for sale with separate inlaw suite.
Future Proofed
Building a home is investing in lifestyle and legacy, future-proofed with sustainability, adaptability, and resilience for generations.
Resale Value - Beach Mansion New Zealand
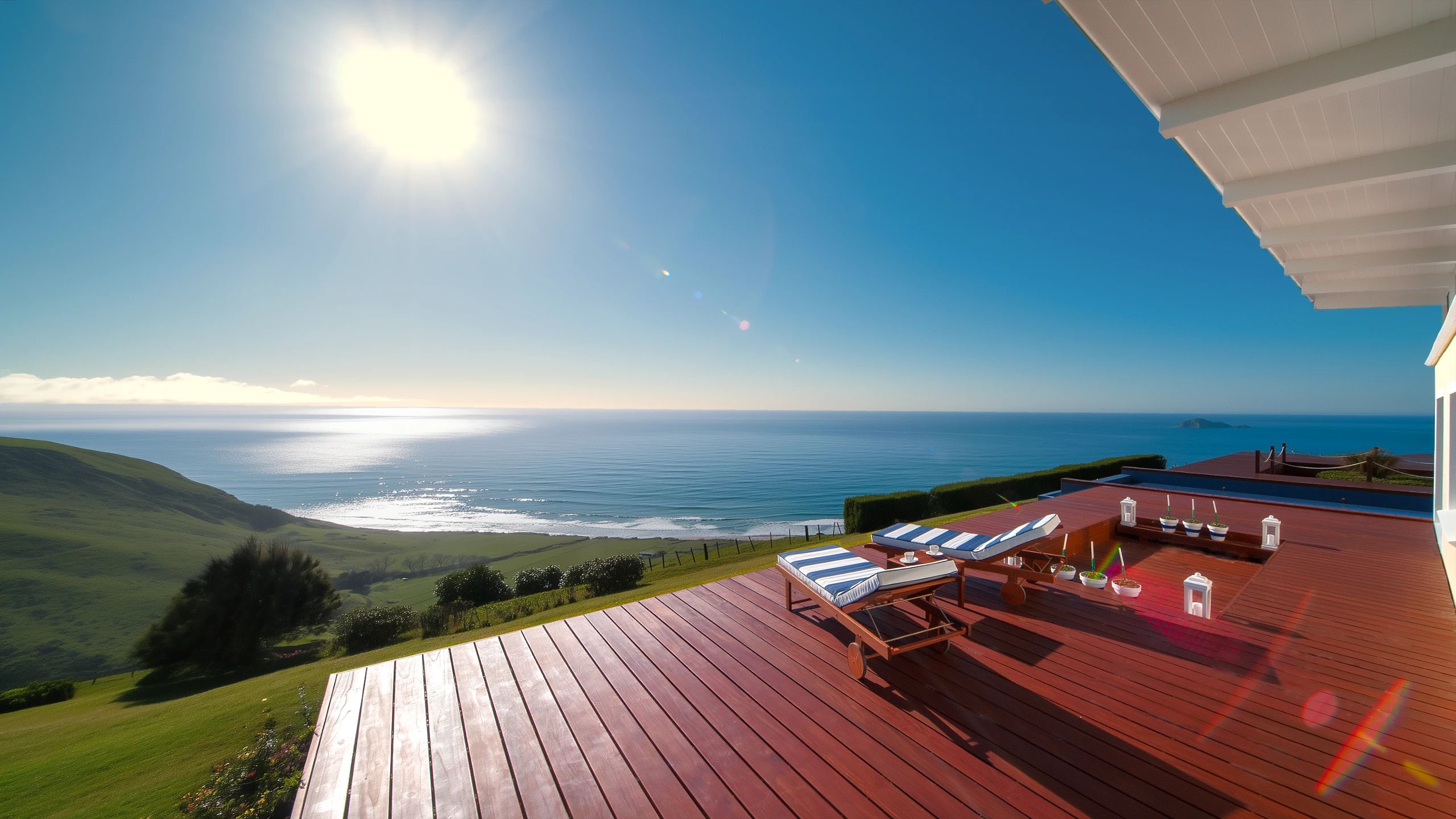
Is this dream home also a smart investment? Discover the factors underpinning its strong potential for future resale value.
Investing in a unique property like this Beach mansion requires considering its long-term worth. Numerous factors contribute positively to its potential home resale value, making it a compelling proposition beyond its immediate lifestyle benefits.
- Irreplaceable Location & Views: The elevated hilltop position with stunning 270-degree beach view panoramas (visible from the deck pictured) is exceptionally rare and highly sought after in coastal real estate.
- Quality Construction: Superior engineering, durable materials (Hebel, German glazing), and meticulous construction designed for longevity significantly enhance its enduring value compared to standard builds.
- Architectural Significance: The unique, contemporary design resulting from significant architectural effort sets it apart, adding inherent value often recognized in the modern beach mansion market.
- Future-Proofed Features: Sustainability elements (solar, water independence), accessibility considerations, and robust construction make the home relevant and desirable for future buyers.
- Flexibility & Income: The multi-generational layout with potential for significant rental income from the Granny Flat and Seaview House adds a strong investment dimension.
- Lifestyle Appeal: Proximity to beach access (Waimarama Beach below), luxurious amenities, privacy, and the overall Hawke's Bay lifestyle appeal strongly to discerning buyers seeking a mansion by the sea.
This beach mansion represents not just an extraordinary place to live, but a significant asset combining stunning aesthetics, quality, and desirable features that strongly support its long-term resale value.
Climate Resilient - Beach Home to Buy
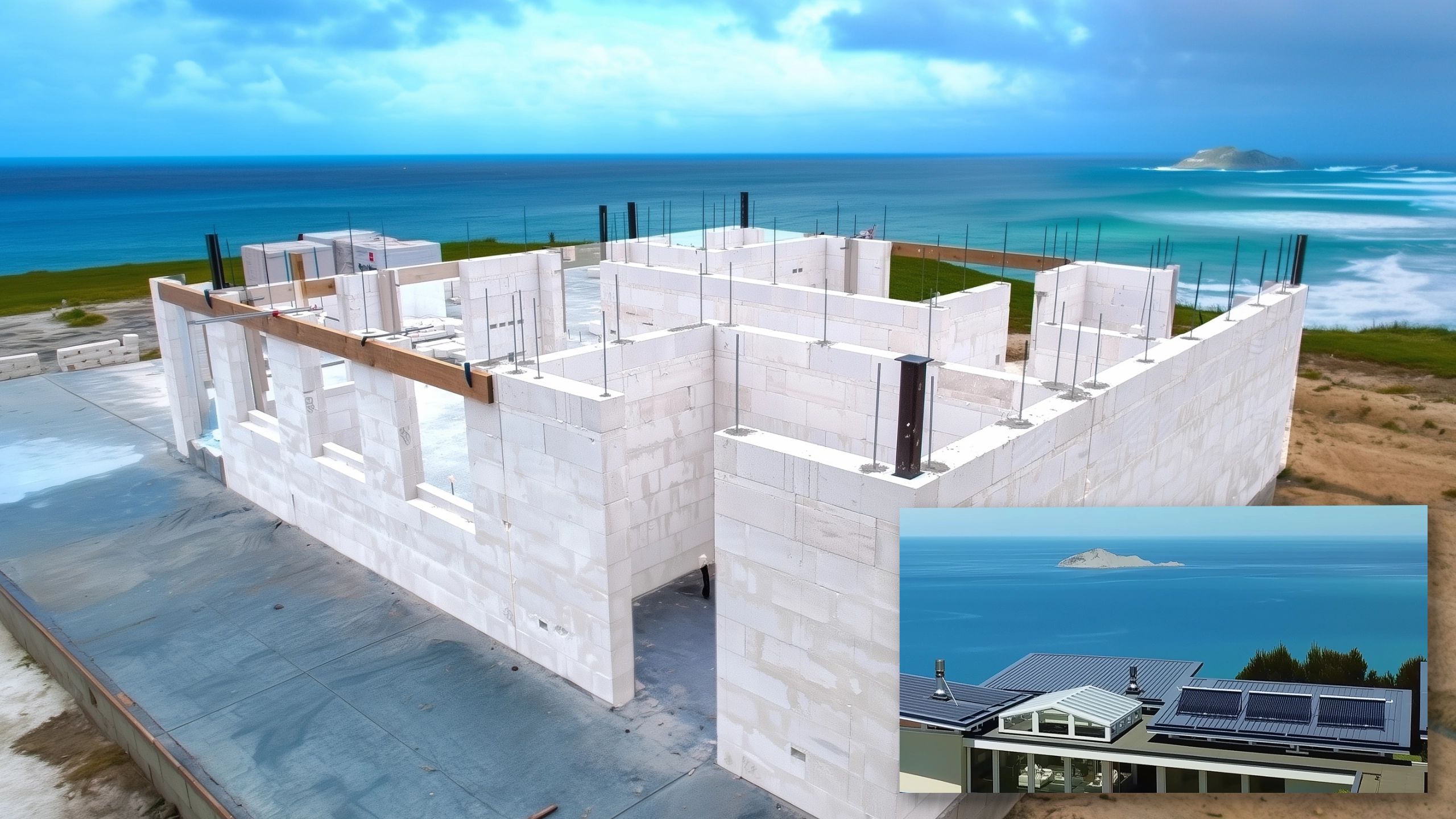
Worried about climate change impacting your coastal dream? Discover a home engineered for resilience, 192m above the sea.
This property is designed as a climate adaptive fortress, integrating robust construction materials like Hebel Block (shown under construction) with a strategic, elevated beach house location.
- Solid Hebel Construction: Utilizing Hebel blocks instead of timber framing provides superior strength, thermal insulation, and fire resistance – crucial elements of a climate resilient design. Experts note Hebel withstands coastal weather exceptionally well. See inset showing finished home.
- Durable Materials: From the Hebel walls to the German glazing and robust roofing, materials were chosen for longevity in an exposed coastal beach location.
- Superior Acoustic Performance: Hebel's 200mm blocks offer excellent sound insulation with an Rw rating of 40dB. Their Autoclaved Aerated Concrete composition features air pockets that absorb sound waves, while their mass blocks airborne noise. This combination makes them ideal for environments requiring effective noise control.
- Thermal Stability: The inherent insulating properties of Hebel contribute to a stable indoor temperature year-round, reducing reliance on heating/cooling and enhancing comfort in varying climatic conditions. These are key features in elevated beach house designs.
- Elevated Safety: Situated 192 meters above sea level, >800 meters away from the shoreline, this home is significantly protected from coastal hazards like storm surges, sea level rise, and potential tsunami risk. A key consideration when you buy a beach house.
- Flood Resistant Design: The combination of elevation and engineered site drainage (managing stormwater runoff) creates a naturally flood resistant home design, safeguarding your investment.
When looking to buy beach home options, choosing this climate resilient property offers peace of mind, combining intelligent design with durable materials for long-term security.
Built to Last - Beachfront Property for Sale NZ

How can you be sure your coastal investment endures? This home is founded on exceptional structural engineering.
Ensuring longevity for a premium beachfront property for sale requires construction that goes beyond standard codes, particularly regarding seismic resilience and structural integrity. This luxury home features meticulous engineering from the ground up.
- Deep Foundations: The structure rests on substantial concret footing foundation systems, reaching depths of up to 900mm in critical areas near setbacks, securely anchoring the building.
- Reinforced Concrete Slab: A heavily reinforced concrete slab forms the base, tied securely to the footings with integrated steel reinforcement.
- Solid Hebel Walls: 200mm thick Hebel block walls provide inherent strength, further reinforced with vertical D12 steel rods tied directly into the foundation mesh.
- Massive Ring Beam: A key structural element is the unusual 500mm deep, heavily steel-reinforced concrete ring beam (shown being poured) that sits atop the Hebel walls, unifying the structure and efficiently distributing roof loads. This reinforced concrete ring beam is crucial.
- Steel Integration: Structural steel posts and beams are used strategically, particularly around large openings and within the roof structure, transferring loads effectively down to the foundation. Consultants highlighted the importance of robust connections for seismic performance.
This beachfront property for sale embodies a "built to last" philosophy, where advanced structural engineering and robust materials provide exceptional durability and seismic resilience for generations to come.
Roof Design - House for Sale by the Beach
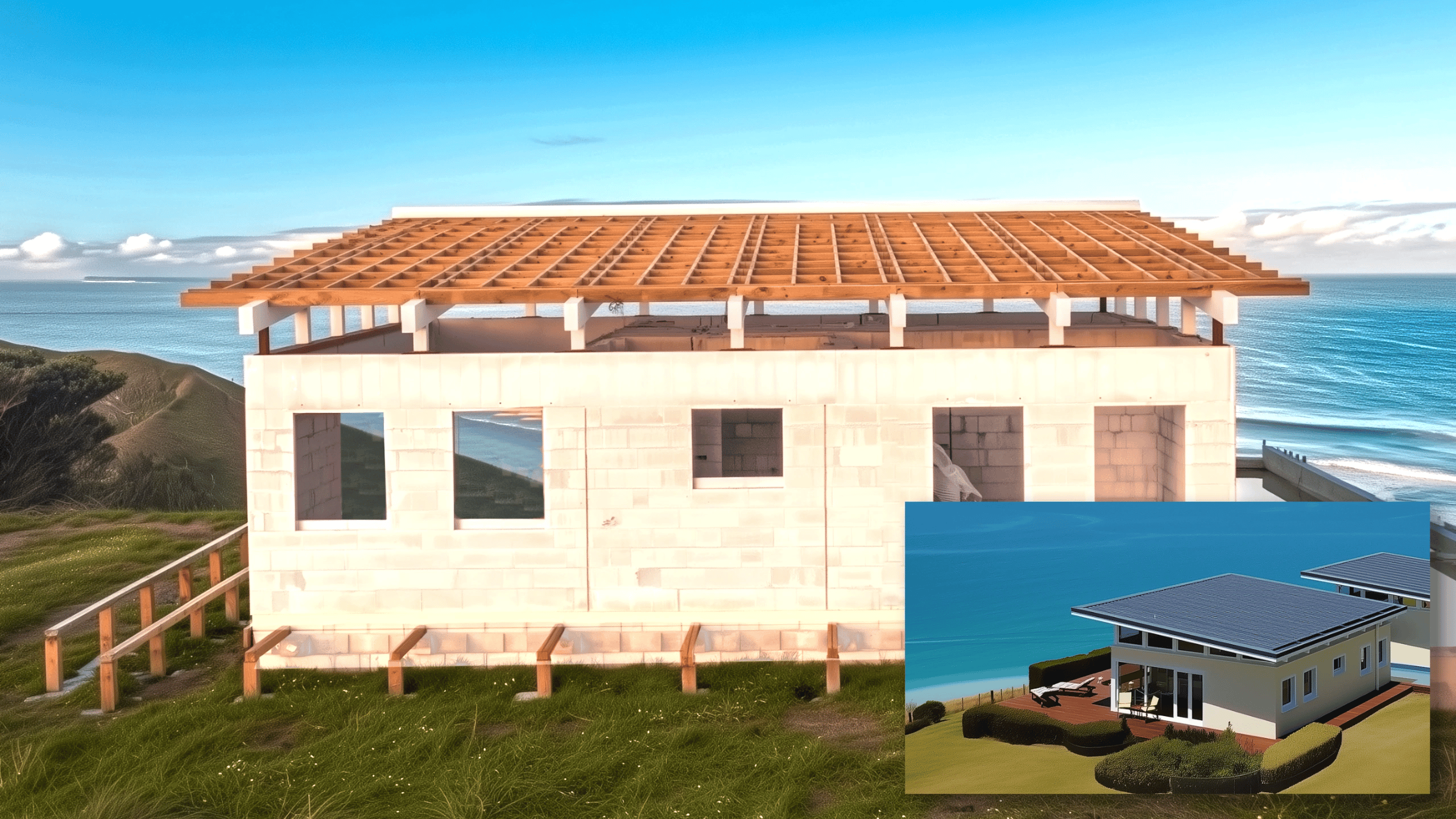
Can a roof be both striking and strong? Discover the engineered roof design providing shelter and style for this coastal home.
The roof of this house for sale by the beach is not merely a cover; it's a high-performance system engineered for the demanding coastal environment, particularly ensuring High wind performance. The construction utilizes strong materials and robust connections.
- Engineered Timber Framing: The roof framing employs substantial timber components, including laminated beams (visible in the image), chosen for their strength and ability to span large areas while supporting roof loads effectively.
- Robust Connections: Steel posts integrated within the structure connect the roof framing directly down to the massive concrete ring beam and foundations, creating an incredibly strong load path designed by structural engineers. Coach screws were specified over nails for superior holding power.
- Designed for Wind Load: The entire roof frame construction system, including bracing and fastening methods, was engineered based on wind load calculations specific to the exposed hilltop location, ensuring stability even in severe weather.
- Durable Materials: Beneath the final roofing membrane lies plywood sheathing and 140mm thick insulation, fully enclosed without empty roof space. This design adds rigidity and enhances thermal performance to the assembly.
- Aesthetic Integration: The low-pitch "flying roof" aesthetic complements the modern design of the house by the beach, while the extensive overhangs provide passive shading and shelter for the decks below.
This meticulously engineered roof design ensures this house for sale near the beach is well-protected, combining structural integrity with architectural elegance for lasting peace of mind.
Sustainable Energy - Beachside House for Sale
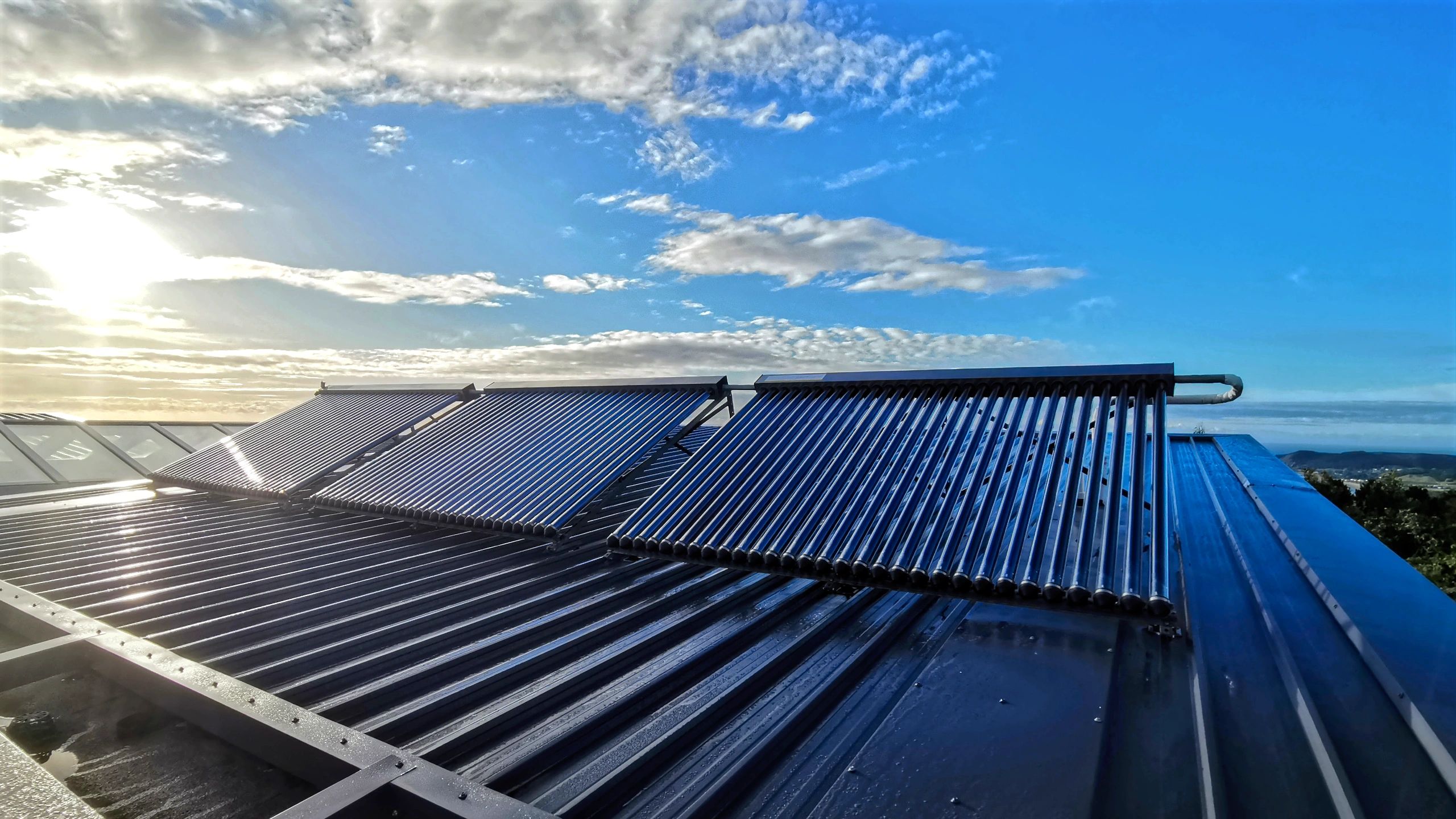
Cut energy bills and your carbon footprint. This home's smart solar system and design work together for sustainability.
Embracing sustainable energy is central to the design of this beachside house for sale. It combines active solar technology with passive design principles and high insulation levels to create a truly energy efficent home.
- Solar Thermal System: 90 evacuated solar tubes (pictured on the roof) harness abundant solar energy to heat water, significantly reducing reliance on conventional power for water heating and the underfloor heating system. This is key to this eco home.
- Large Thermal Storage: A massive 1500-litre insulated hot water tank stores the captured solar energy, providing a buffer for cloudy days and ensuring ample hot water supply. A true sustainable home feature.
- Passive Solar Gain: The home's design, particularly the glass-roofed Atrium, acts as a passive heat sink, capturing winter sun to warm the concrete floors and reduce active heating needs.
- High Insulation Levels: Superior insulation from the Hebel block walls, 140mm rigid roof insulation, and extensive double glazing minimizes heat loss, making the renewable energy systems more effective.
- Proven Savings: This integrated approach to sustainable energy is estimated to save thousands of dollars annually on energy costs compared to a conventional home of this size. An eco friendly house that pays back.
This beachside house for sale offers a sophisticated approach to sustainability, making it one of the standout energy efficent homes and eco home nz examples in the region, perfect for buyers seeking luxurious yet responsible beachside houses.
Water Independence - Beachfront Houses for Sale
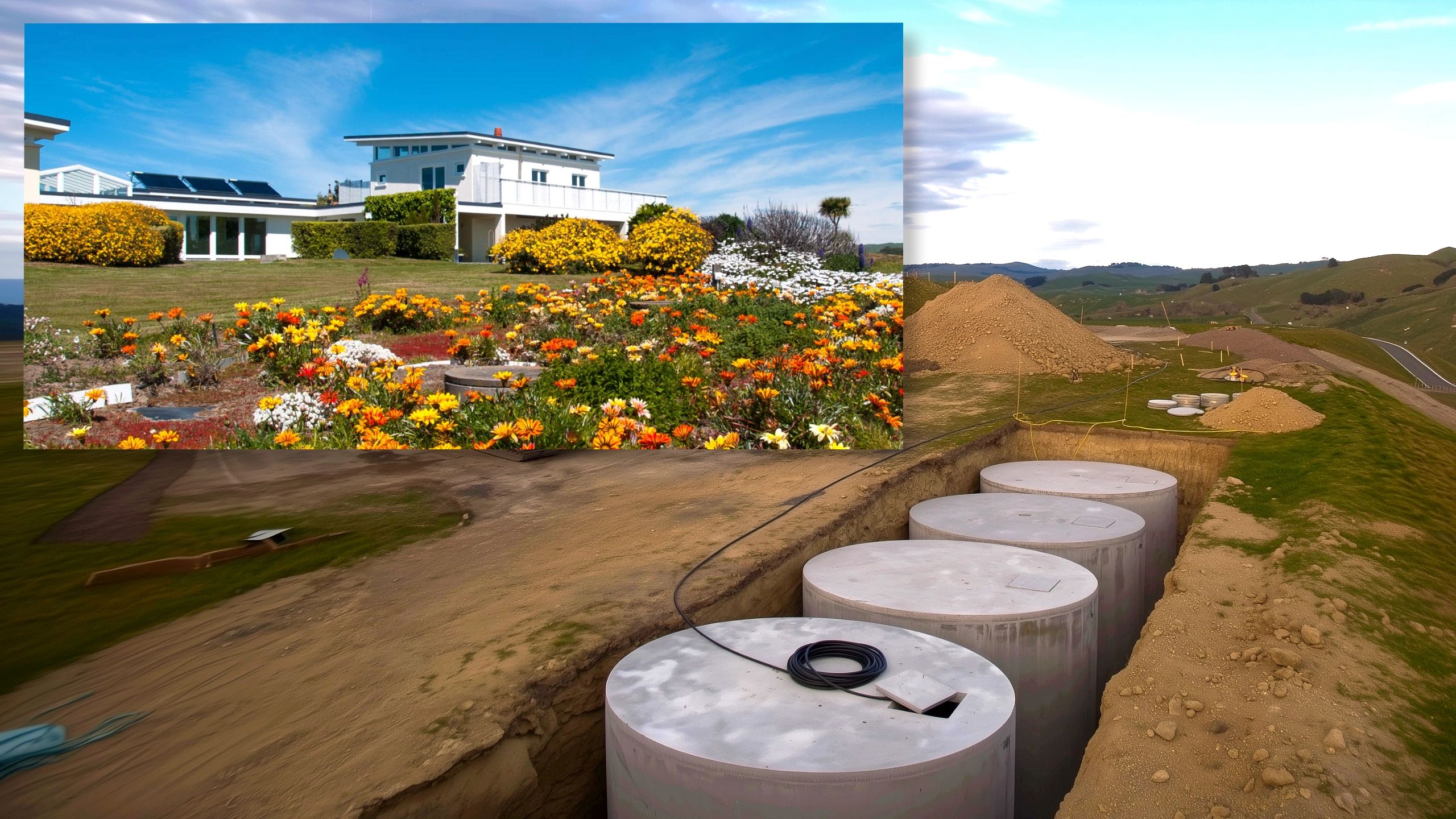
Never worry about water restrictions again. This home offers total water independence with massive storage & pure filtration.
Achieving self-sufficiency is a key aspect of future-proofing, especially for premium beachfront houses for sale.
This property boasts a comprehensive rain water harvesting system ensuring water independence.
- Massive Underground Storage: Five 22,700-litre concrete water tanks (4 shown being installed - 1 separated) are buried underground, providing over 120,000 litres of total storage (66,000L potable, 44,000L irrigation, plus 11,000L water feature). These in ground water storage tanks are invisible and keep water cool.
- Extensive Roof Water Harvesting: The system captures rainwater from main roofs, terraces, and paved areas, maximizing collection potential via this water harvesting setup.
- Advanced Filtration: Potable water undergoes treatment via a rainwater filtration system including UV sterilization, ensuring safe, high-quality drinking water superior to many municipal supplies.
- Irrigation Supply: 2 dedicated tanks provide water for firefighting purposes and maintaining the extensive landscaping and gardens without impacting the potable supply.
- Firefighting Reserve: Legal documents state that sufficient water volumes are on site, ensuring the stored water also serves as a crucial reserve for firefighting purposes.
- Smart Water System Design: Interconnected potable tanks allow flexible management. While independent, backup connection options to a subdivision supply exist.
This beachfront mansion offers exceptional water independence through its sophisticated rainwater harvesting, underground concrete water tank storage, and filtration systems, providing security and sustainability.
Floor Heating - Beach Property for Sale
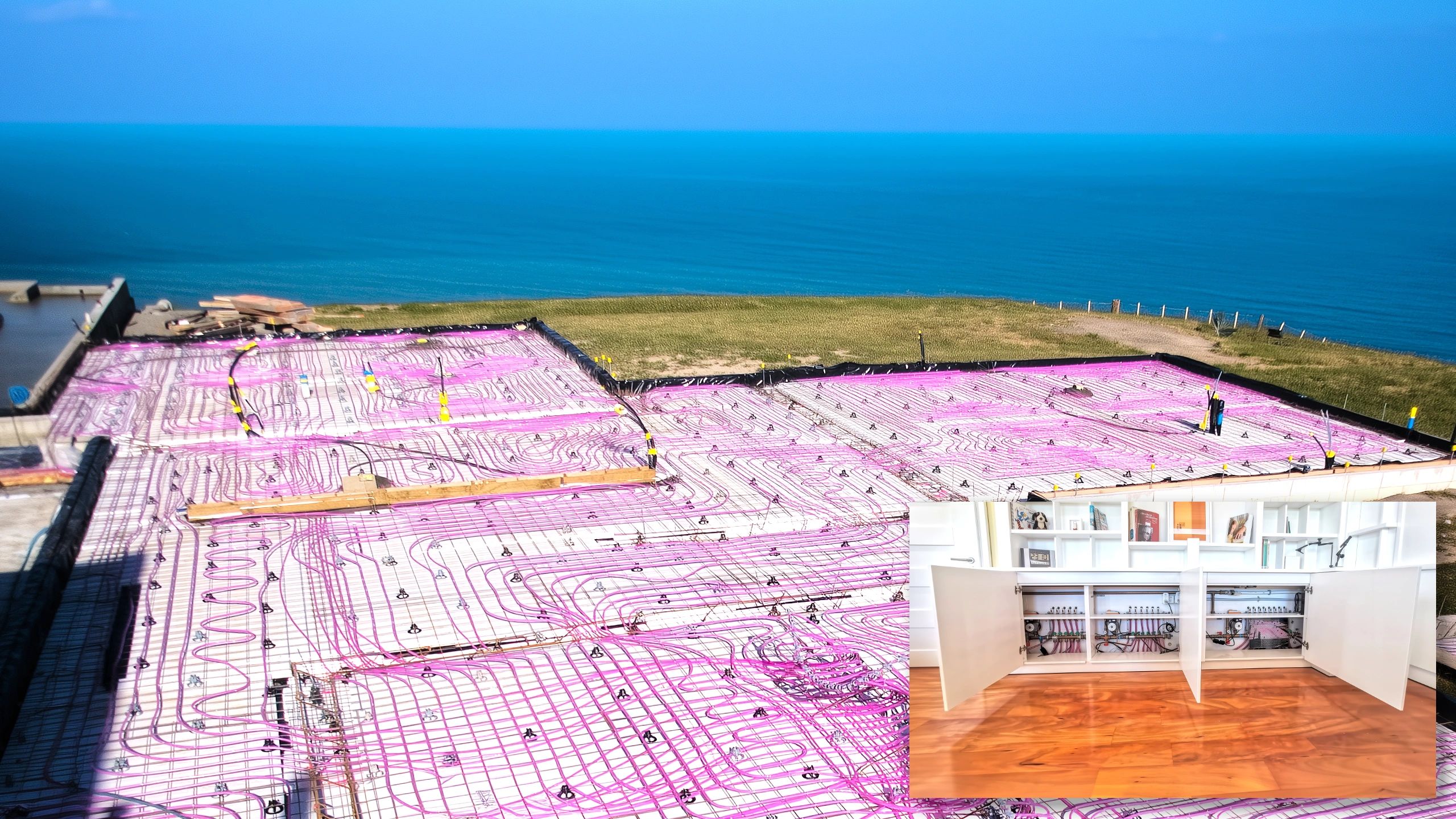
Hate cold floors and drafts? Experience the silent, luxurious warmth of hydronic underfloor heating throughout this home.
Ensuring year-round comfort in this substantial Beach property for sale is a sophisticated hydronic radiant floor heating system. This premium heating system delivers gentle, even warmth efficiently and silently.
- Extensive Pipe Network: 2400 meters of durable heating pipes (shown laid out before the concrete pour) are embedded within the concrete floor slab across the main living areas and bedrooms.
- Zoned Control: The system is divided into 33 distinct heating zones managed by five underfloor heating manifold stations (inset image shows a manifold), allowing precise temperature control in different areas for optimal comfort and efficiency.
- Solar Powered: The primary energy source for the floor heating is the 1500-litre hot water tank heated by the solar collectors, making it highly energy-efficient, especially during sunny periods. A 7.5kw backup electric element ensures heat for one manifold with 8 zones is available.
- Radiant Heat Comfort: Unlike forced-air systems, radiant floor heating warms objects and people directly, creating a comfortable, draft-free environment without circulating dust. It addresses radiant floor heating cost concerns through efficiency.
- Invisible Integration: The entire underfloor heating system is hidden within the floor structure, freeing up wall space and allowing complete design freedom without visible radiators or vents.
Disclosure: Currently, the heat source (1500L solar thermal tank + 7.5kW electric element) supports the operation of 1 Manifold with 8 zones (1 house out of 5 houses). The complete described infrastructure is in place for future expansion with an additional heat pump to be installed if desired. Combined with Hebel 200mm thick walls, superior insulation, a top German double-glazed thermal bridged window system, 4 electric heaters, three wood-burning fireplaces, and a mild coastal climate, the home provides comfortable year-round heating as seen."
Move In Ready
Unlock your luxury coastal mansion, fully furnished with premium furniture, appliances, tableware, and decor - ready for instant coastal living.
Turnkey Luxury Living - Mansion by the Beach for Sale
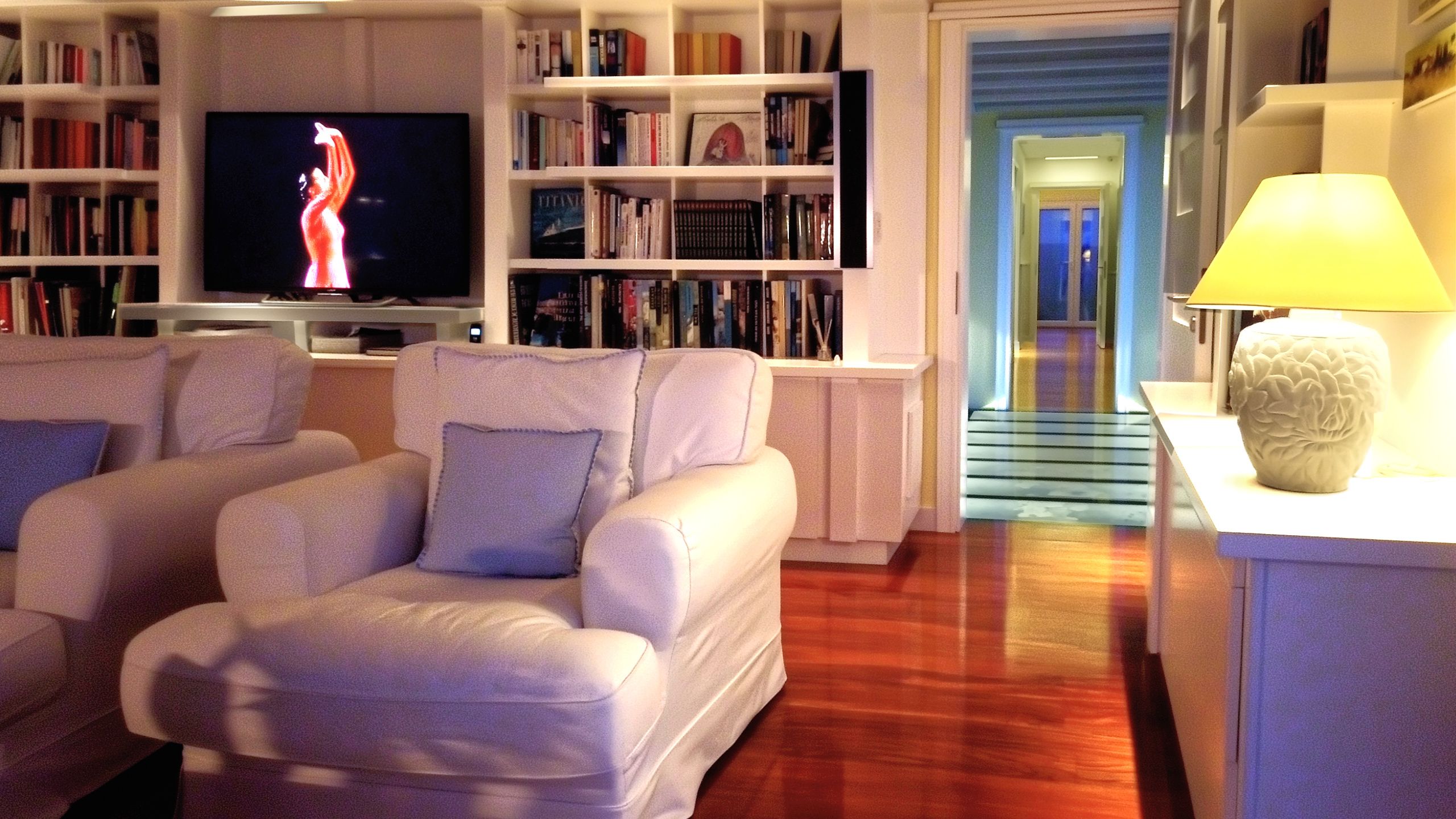
Why wait to live the dream? This mansion by the beach for sale offers unparalleled turnkey luxury living.
Step inside this exceptional property and discover a fully furnished home where every detail has been considered.
Forget the immense task of furnishing a 541m², 6-bedroom residence; this move in ready home allows you to bypass months of effort and expense, and simply start living the ultimate coastal lifestyle immediately.
- Complete Furnishings: From the comfortable sofas and armchairs in the lounge (pictured) to beds, dining settings, outdoor furniture, and decor across all rooms and guest wings, the house is comprehensively furnished to a high standard. A true turnkey property for sale in New Zealand.
- Fully Equipped Kitchen: The chef-designed kitchen is ready for culinary adventures with a Miele Steamer, a La Cimbali coffee machine, extensive Roessle kitchenware, and a Kitchen Aid. It's a fully equipped kitchen from day one.
- Exquisite Tableware Included: Entertain in style immediately with the included collection of Villeroy & Boch porcelain, Nachtmann crystal glassware, and Limoges dinnerware – no need to source your own.
- Linens & Decor Provided: Quality bedding, towels, rugs, lamps, and curated decor items are all in place, contributing to the home's sophisticated ambiance.
- Technology Ready: The Sony home theatre system, TVs, smart home hubs (Google/Alexa), and Philips Hue lighting are installed, configured, and ready for use.
- Seamless Transition: Just bring your personal belongings. This is the epitome of turnkeyhomes, designed for a seamless, stress-free move-in.
This move in ready home for sale offers more than just convenience; it provides instant access to a complete, luxury living experience in one of New Zealand's most stunning coastal settings. Explore these fully furnished mansions for sale possibilities. Ideal for turnkey investment properties.
House Inventory - Luxury Mansions for Sale
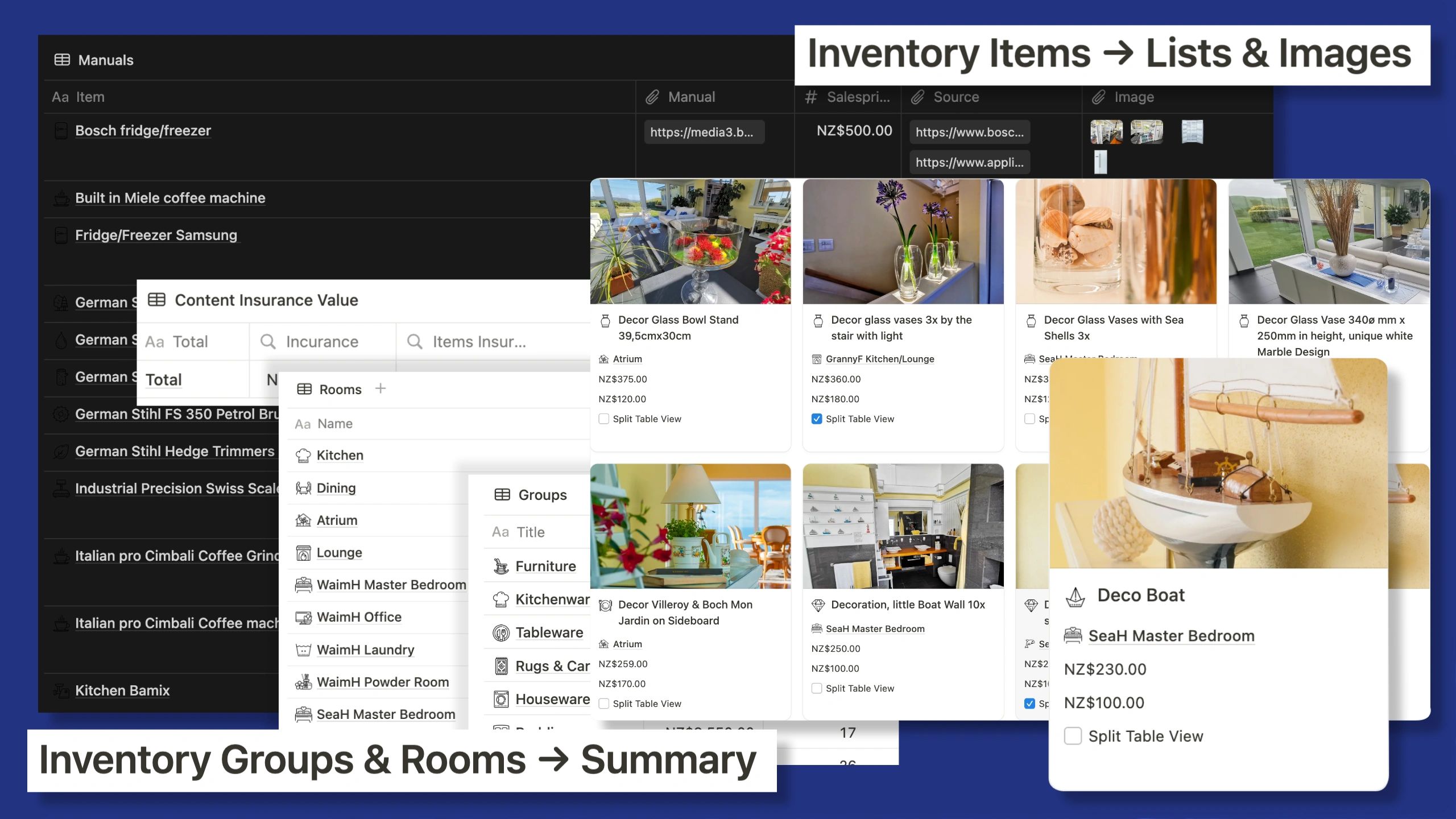
What exactly is included? A detailed digital household inventory provides full transparency and simplifies your transition.
Understanding the scope and value of included chattels is crucial when purchasing luxury mansions for sale in New Zealand.
This property comes with an exceptionally detailed house inventory, documented in a user-friendly Notion database (screenshots pictured), offering significant advantages.
- Comprehensive Listing: Details 279+ items across 19 room/area categories, covering everything from major furniture pieces to decor, kitchenware, and appliances – a complete house inventory list.
- Valuation Transparency: Provides both the approximate new replacement value and the actual sale price for the included chattels, clearly defining the added value. Understanding what does chattel mean in a sale is simplified here.
- Insurance & Settlement Aid: The detailed list with values and images serves as a perfect basis for content insurance and acts as a clear settlement checklist, ensuring "what you see is what you get."
- Quality Brands Documented: Includes items from renowned luxury furniture home brands like Villeroy & Boch, Nachtmann, Miele, Liebherr, Sony, confirming the high end furnishings quality. Many items sourced from Europe or custom-made. See chattels examples easily.
- Easy Access & Use: The Notion database is mobile-friendly, searchable, and includes images, links to online sources for price checks/replacements, and even links to online manuals for appliances. Far superior to a basic household inventory list.
- Timeless Coastal Design: Inventory items were chosen for quality, timeless appeal, and harmony with the unique modern coastal design aesthetic.
This detailed house inventory provides unparalleled clarity, convenience, and documented value, highlighting the exceptional quality of the high end home furnishings included with this luxury property.
Luxury Real Estate NZ - Off Market Property
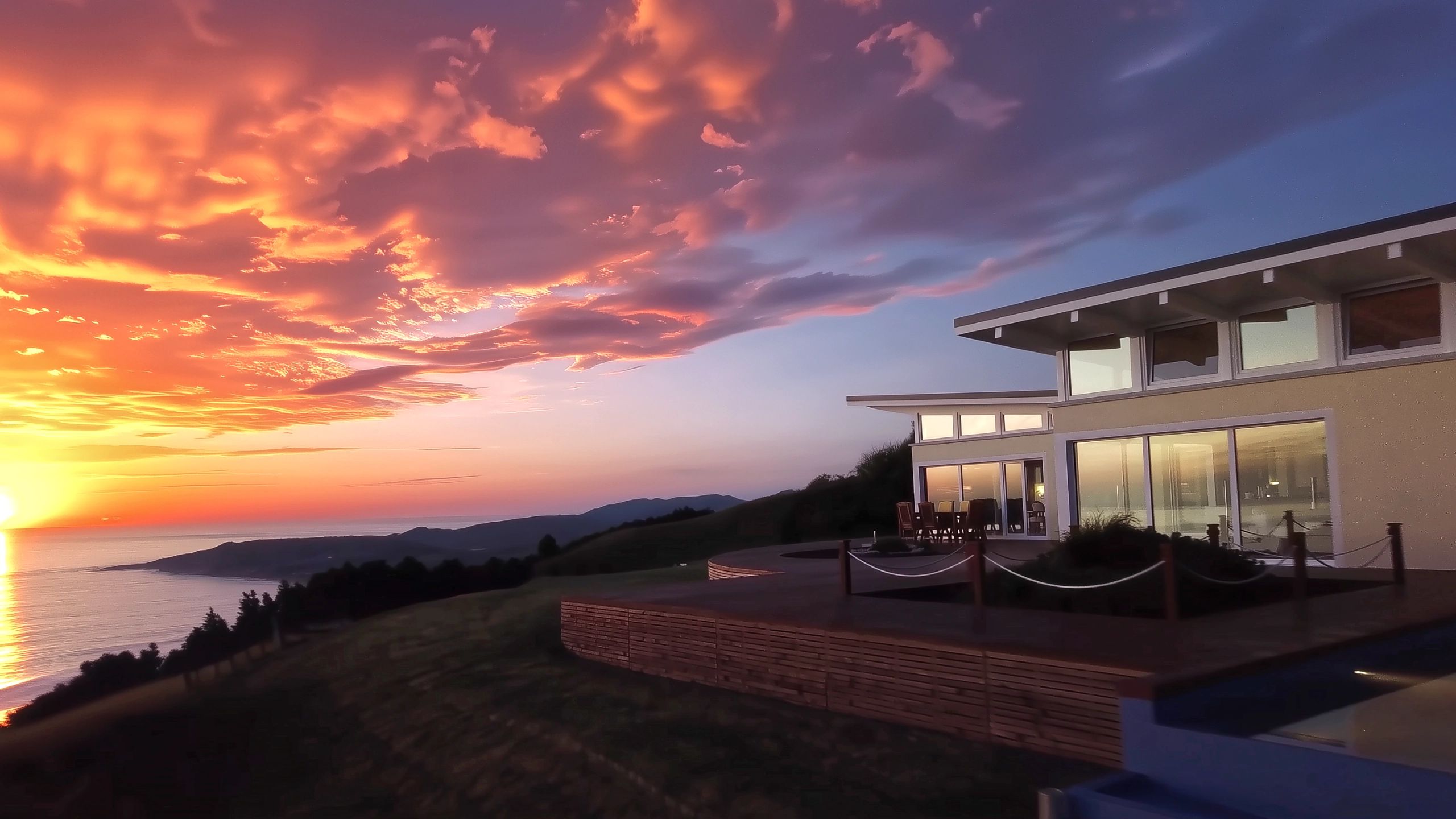
Seeking an exclusive opportunity in luxury real estate NZ? This unique property offers benefits often found in off market property deals.
While presented publicly, the comprehensive turnkey nature and unique attributes of this coastal mansion align it with the exclusivity often sought by buyers looking for off market homes for sale in New Zealand.
It represents more than just bricks and mortar; it's a fully realised lifestyle awaiting its next custodian.
- Unique Turnkey Package: The fully furnished, equipped, and meticulously documented state is rare on the open market, resembling the complete packages sometimes found in property off market or pocket listings.
- Immediate Use or High-End Rental: The move-in ready condition makes it ideal for immediate owner occupation or potentially attractive as a premium, fully furnished for rent executive property should the buyer's plans involve delayed occupancy or investment focus (rental appraisal recommended). Hinting at flexibility often explored when you buy off market property.
- Significant Value-Add: The included high-value chattel inventory represents considerable savings in time, effort, and cost compared to purchasing an empty property, a factor often weighed in off market home sales.
- Exclusive Location & Design: The irreplaceable views, unique architecture, and high build quality position this as a truly exclusive property, appealing to discerning buyers who might typically explore how to find off market properties for sale.
- Streamlined Acquisition: Bypassing the furnishing process makes the acquisition journey smoother and faster, allowing quicker enjoyment of the asset – a benefit when buying off market property.
This exceptional offering provides a rare chance to acquire a significant piece of luxury real estate NZ with the convenience and completeness often associated with exclusive off market property transactions. Enquire for details on this unique off market property for sale.
True Value
Understanding Real Value: Official valuations often don't fully capture the worth of unique homes like this (built 2012). While its August 2022 Council Valuation (CV) was NZD 3.36 Million ($690k Land + $2.67M Build), the asking price (above NZD 4 Million) reflects its true current value.
Resilient & Sustainable Design
Location
Urban and rural living combined, near 3 cities, fresh produce, wineries, and beaches, with a relaxed atmosphere and great weather.
